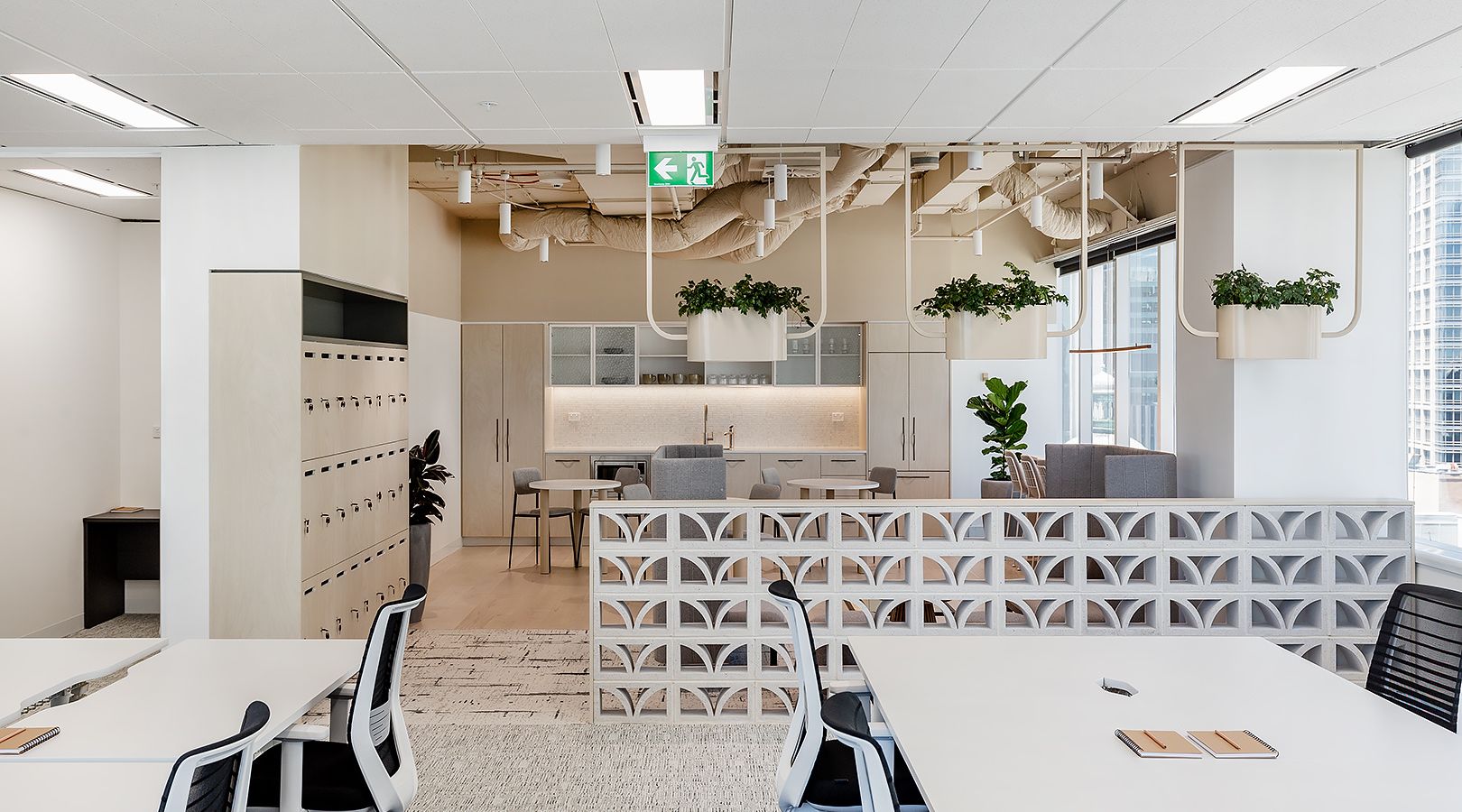-
Location
Level 18 & 19, 1 Market Street, Sydney
-
Completed
October 2022
-
Architect
Strutt Studios
-
Area
1,500sqm
-
Type
Fitout
-
Delivery Type
Design & Construct
-
Duration
5 months
-
Project Manager
Spectrum Property & Projects
-
Value
$1M - $3M
Designed to attract and retain tenants while optimising returns for the asset owner
As businesses continue to evaluate their requirements, a 'plug and play' solution that allows for a seamless relocation has become increasingly prevalent in the post Covid era. With landlords looking at ways to reel tenants back, the rise of 'speculative fitouts' has seen strategic investment used to create competitive offerings in an evolving market. Building full fit-outs with no prior commitment from a tenant is a delicate balance - creating a move-in ready space which will offer broad market appeal and retain tenants while optimising a return on investment for the landlord.






Functionality and flexibility
From the creative minds of Strutt Studios, our partnership saw the delivery of two full floors within 1 Market Street. These two distinct tenancies each offer a space that maximises functionality and flexibility for broad market appeal, while allowing for tenants' brand and personalities to be championed in design and layout edits.
All that we do across the design phase is underpinned by behavioural science, research and observation. While it doesn't take Martha Stewart to understand that interrogation style rooms aren't conducive to productivity, this research enables us to identify emerging trends and gain a greater understanding into how the pandemic has shifted our approach to workplace design.
Strutt's expertise along with our buildability advice kept neutral design practices, space planning, intelligent design and budget front of mind. It's this approach that ensures the space is attractive to varying types of business, while boosting efficiency and staff productivity; key characteristics that every business is seeking.
This can be seen in the distinct neighbourhoods suited to varying tasks, providing ample opportunities for team collaboration, solitary work or a town hall setting. Importantly the partitions separating these spaces are modular in design, allowing the space to ebb and flow to suit a tenant's specific requirements.






Improving marketability
To further increase marketability while keeping to a budget, Strutt Studios and Schiavello Construction focussed on key areas such as the reception and kitchen which would immediately set the tone upon entry. Where possible, volume was maximised by opening up the ceilings, appliances were integrated for a cleaner look, biophilia scattered throughout for a calmer space, and natural light compounded - all trends which have consistently proven to expedite the leasing process.
Further, sufficient audio-visual, power and data strategically placed throughout means that prospective tenants can simply 'plug and play', allowing them to be fully operational from day one.

Related Projects

135 King Street


