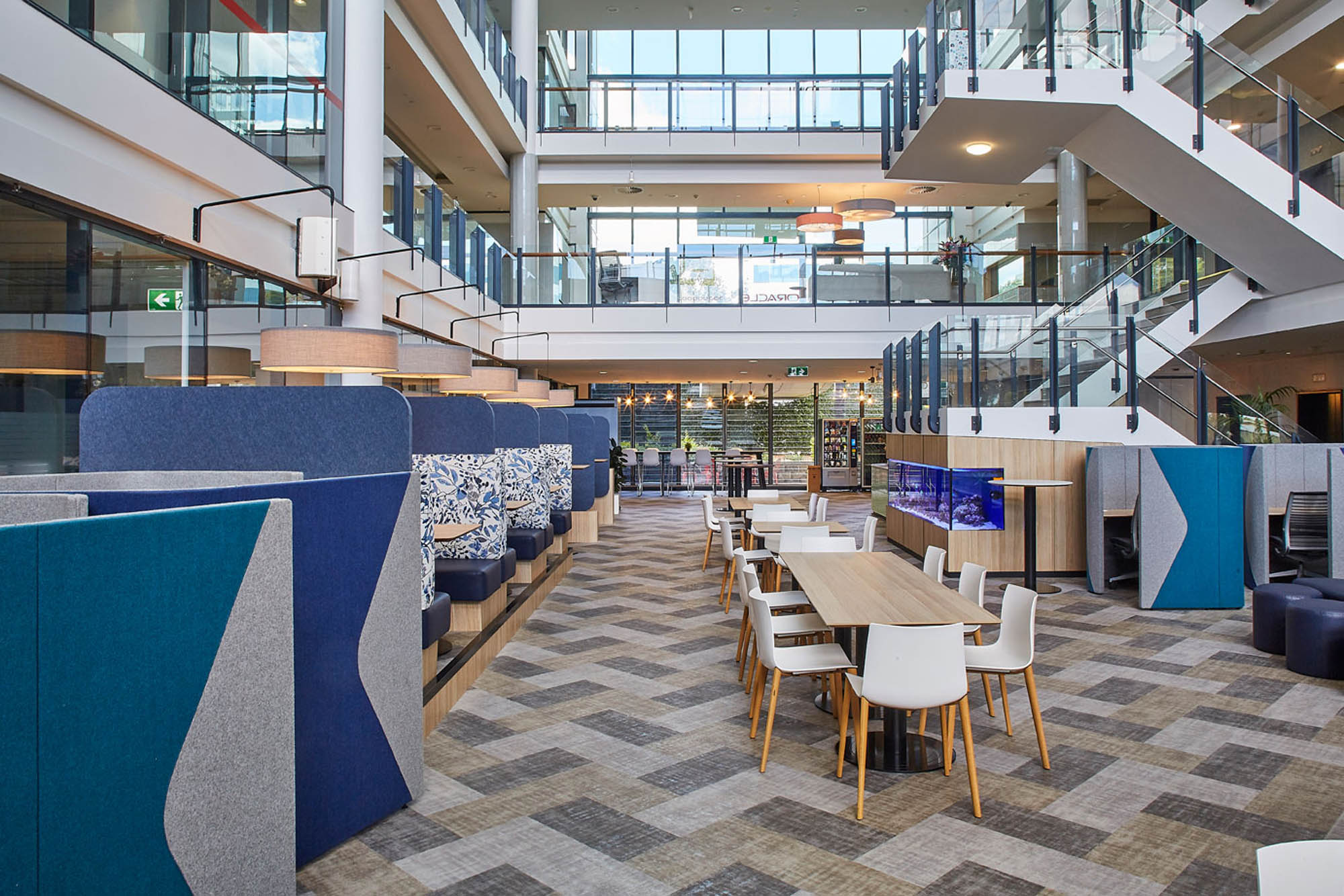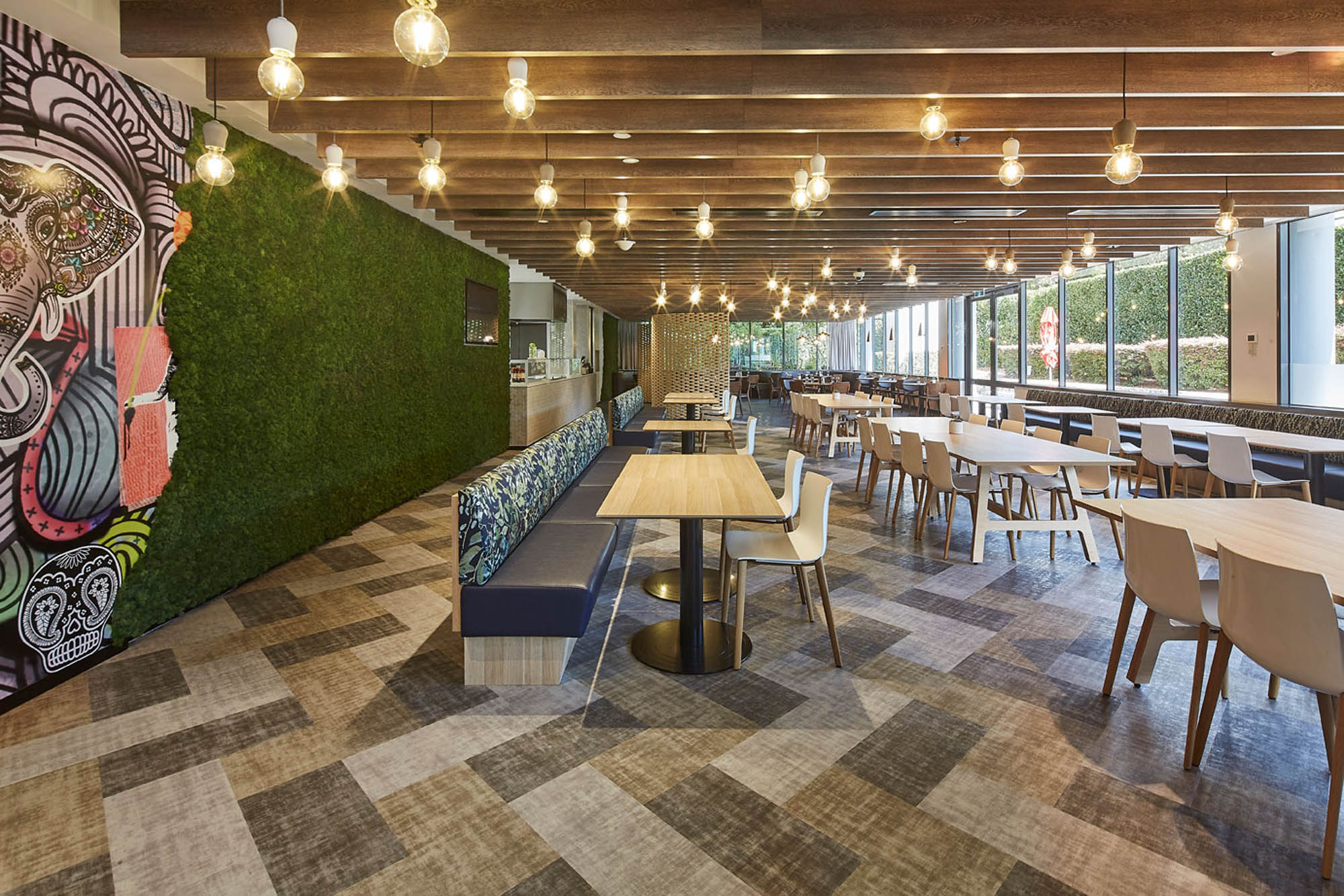-
Location
4 Julius Avenue, North Ryde
-
Completed
October 2017
-
Architect
Cachet
-
Area
4,000sqm
-
Type
Construction, Fitout
-
Delivery Type
Fixed Lump Sum
-
Duration
4 months
-
Value
$3M - $5M
A national workplace upgrade
Continuing our partnership as part of a national workplace upgrade, our NSW construction team was engaged by an international technology giant to deliver an energising workplace comprising three floors of office spaces: a lobby, atrium, and three restaurant refurbishments.
In close collaboration with architect Cachet, the vibrant project features a bold combination of high-end materials, finishes, and superior craftsmanship.
On entry, the impressive five-storey atrium provides a connection to the world outside. Clients and staff are received overlooking the large open atrium beginning on the floor below. The structure brings light to the core of the built space and provides an engaging visual connection to the outside world.
A variety of challenges
Operating within a live environment presented a variety of challenges; though our NSW construction team understood the importance of maintaining operations and business continuity during the construction process.
Effective planning, close communication between all stakeholders, and strict implementation of processes and management systems allowed the team to carry out works without major disruptions to the fully operational workplace.
Despite several lead-time challenges, the project was delivered within the scheduled four-month period – largely due to our team maintaining open lines of communication with the client and Cachet.
An edgy Melbourne laneway in a Sydney Office
The atrium sets an underlying tone exploring a connection to nature; this connection is further explored in the staff lunch area/ fine dining restaurant.
The area takes inspiration from the bushlands outside and is realised by the creeping moss wall. Beginning at the thinly bordered windows overlooking lush greenery, the feature moss wall blurs the line between the outdoor and indoor. The moss travels across the wall, transitioning to a colourful tile clay feature wall covered in rich illustrations.
A full-height bespoke terracotta screen marks the fine dining restaurant. Created of individually crafted, interlocking links, the feature piece creates a soft partition while affording privacy.
Timber ceiling baffles sit over the exposed services and are punctuated by elegantly simple pendant lighting set at varying heights – adding to the ambience.
Leafy patterned banquet seating and the generous use of timber in various shades add a biophilic undertone to a unique urban setting reminiscent of Melbourne street cafes.
Related Projects

Wotif Group



