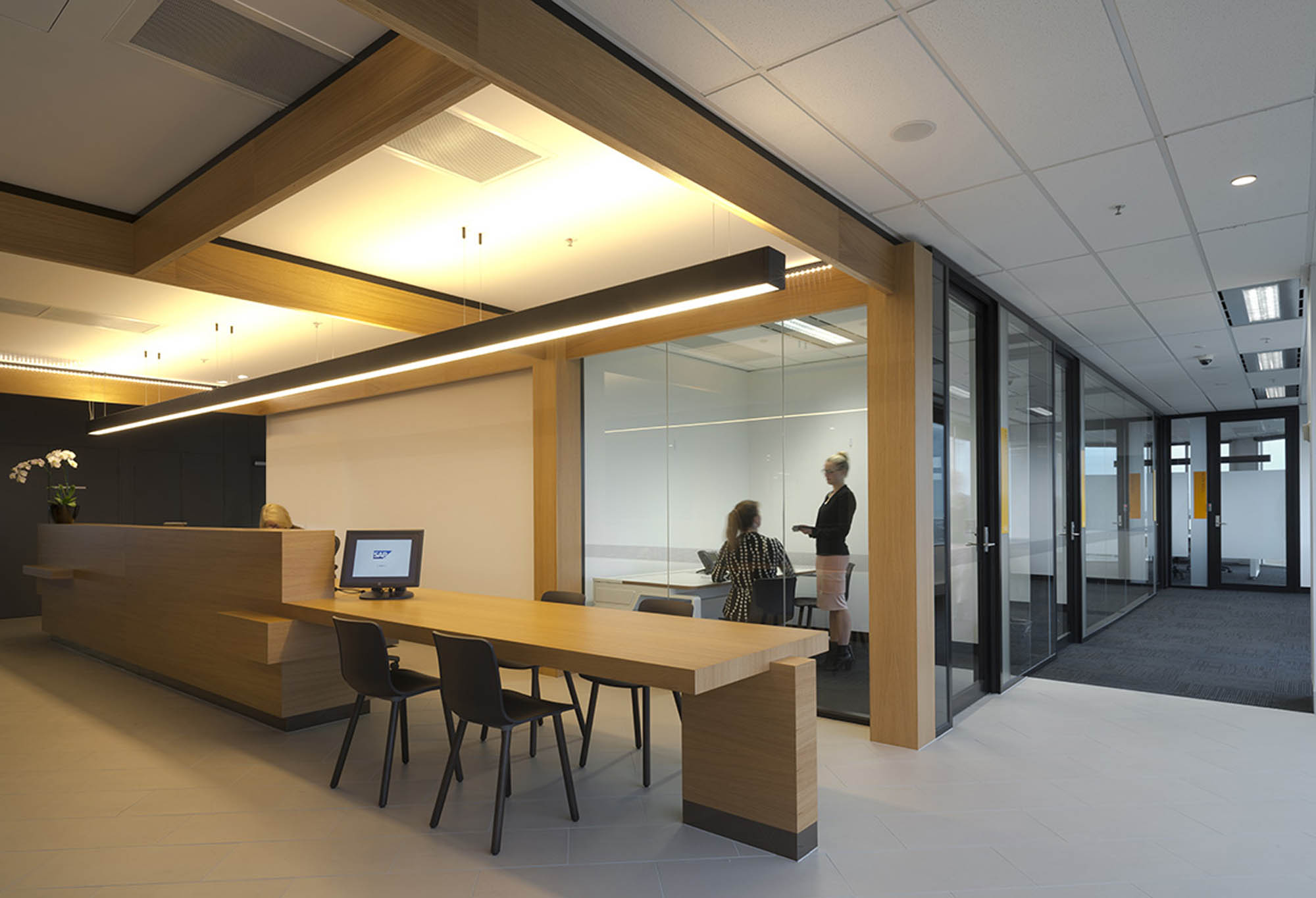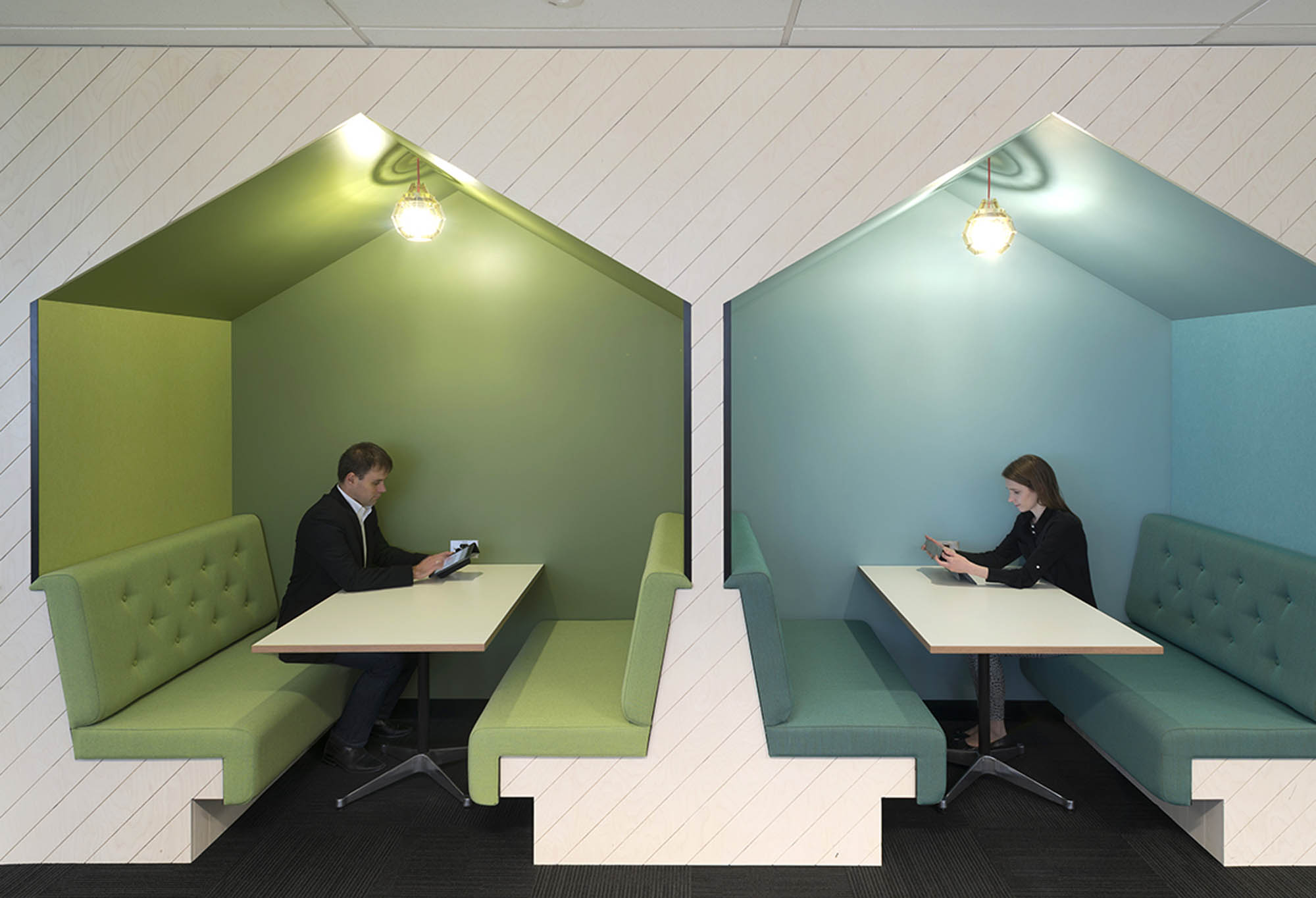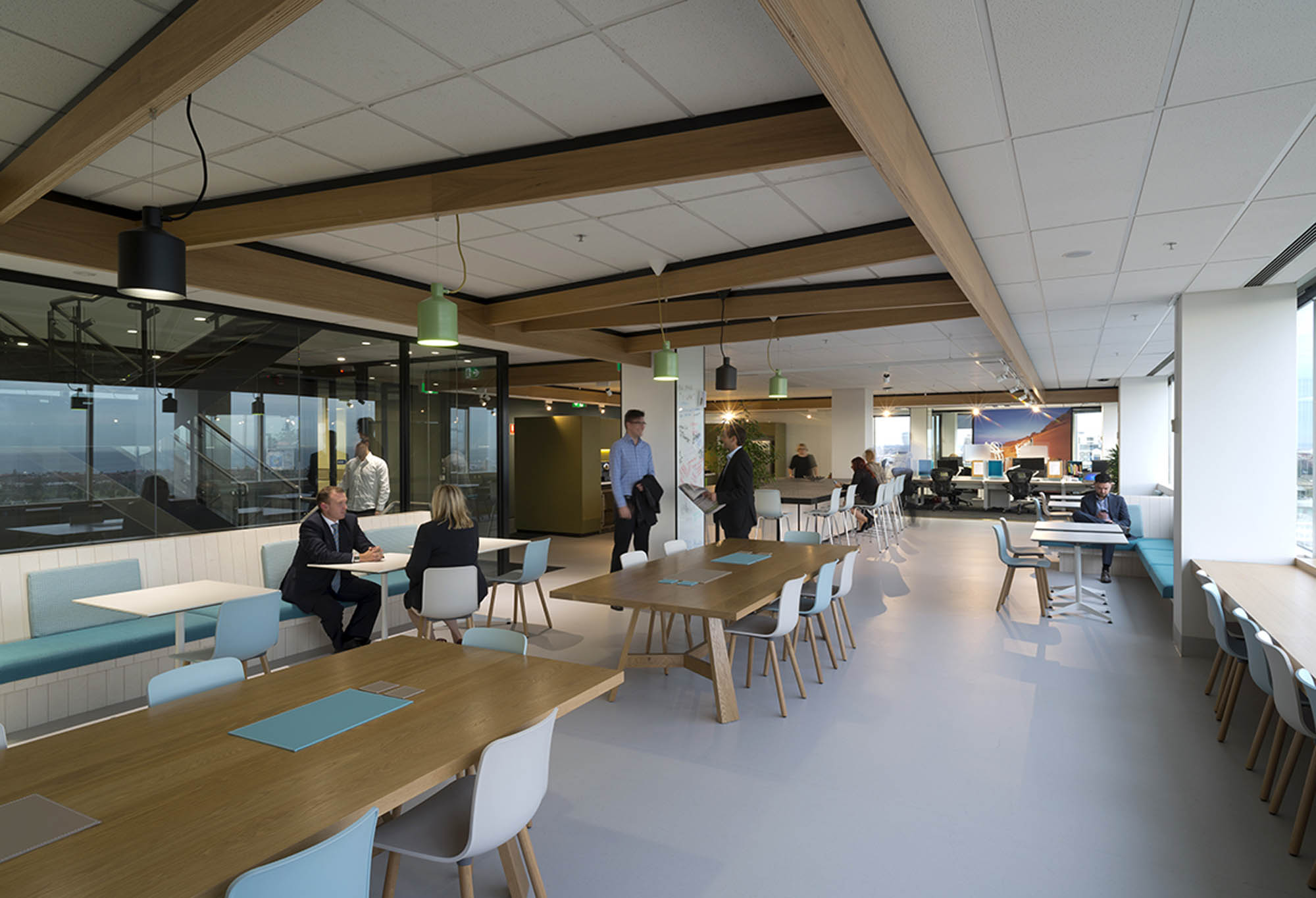-
Location
Levels 13, 14 & 15, 484 St Kilda Road, Melbourne
-
Completed
April 2014
-
Architect
Geyer
-
Area
3,324sqm
-
Type
Fitout
-
Duration
12 weeks
-
Project Manager
Knight Frank
Built to promote flexible working principles
The new workplace offers more client engagement areas with bonus stunning views across Albert Park Lake.
Schiavello Construction SA completed the interior construction as designed by Geyer's research on flexible working principles.
The layout is across three-levels, interconnected via a central staircase - a focal point enhanced by flowing timber ribbon joinery. The two lower floors are dedicated to back-of-house staff operations - abundant with workstations, breakout areas, colourful phone booths, and meeting rooms. All spaces feature extensive integrated audiovisual services.


High-security client spaces
The upper level is client focused - comprising of adaptable presentation rooms, a boardroom, creative 'dream zones', and a control centre.
This high tech, steel-lined room meets the international standards in security and privacy as per ASIO Zone 4. A monitor wall completes the area - the fifth space of its kind in the organisation's global headquarters.
Working within a 30-year-old base building
All levels feature highly detailed joinery and finishes. Our SA team worked closely with Geyer to provide quality, cost-effective solutions to meet the client's budget.
Working within a 30-year-old base building resulted in significant service constraints when addressing current workplace trends and needs.
The introduction of a riser shaft, mechanical works, and electrical upgrades enhanced space utilisation, meeting all ventilation and technology needs.
Related Projects

7-15 William Street




