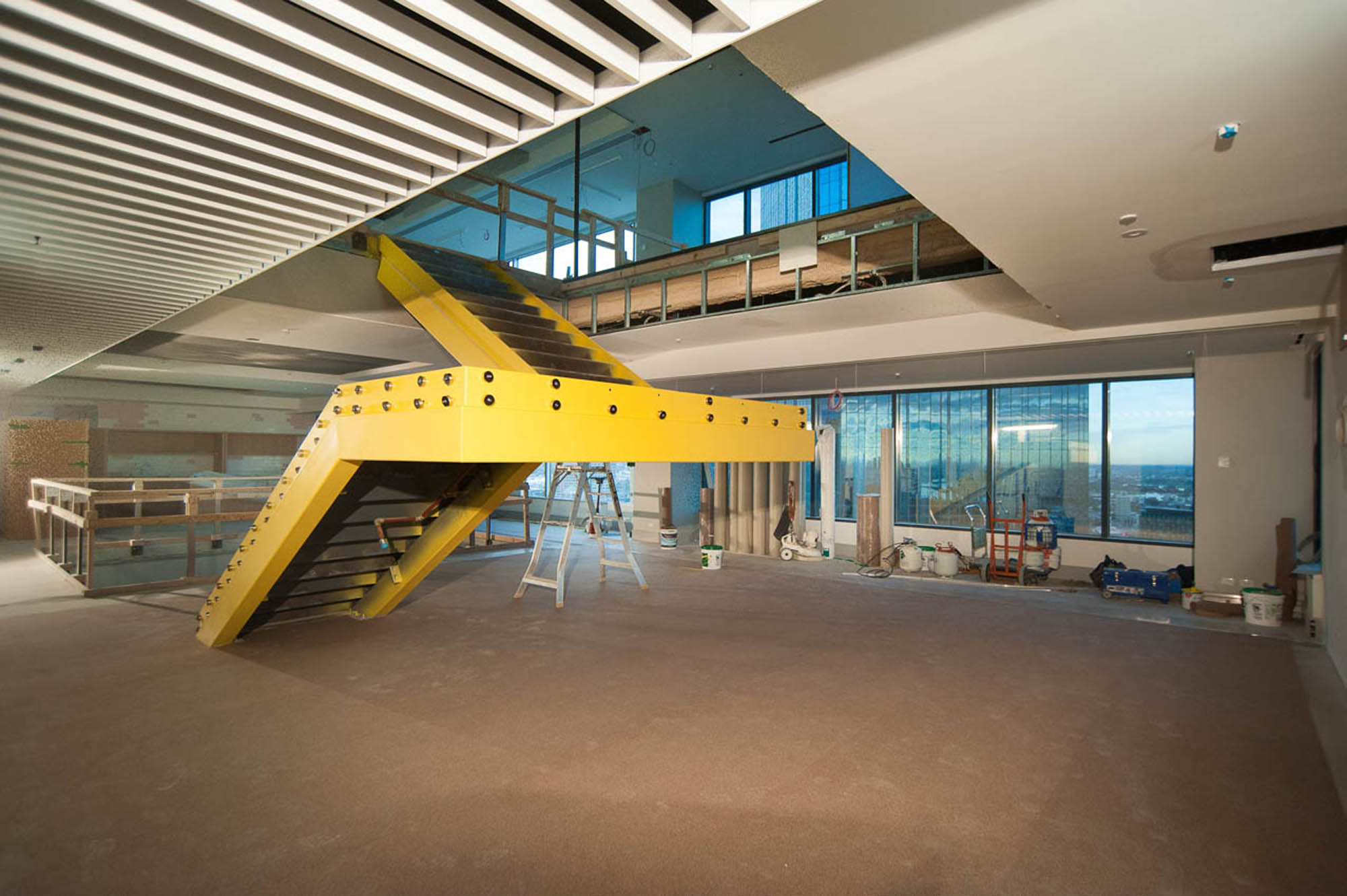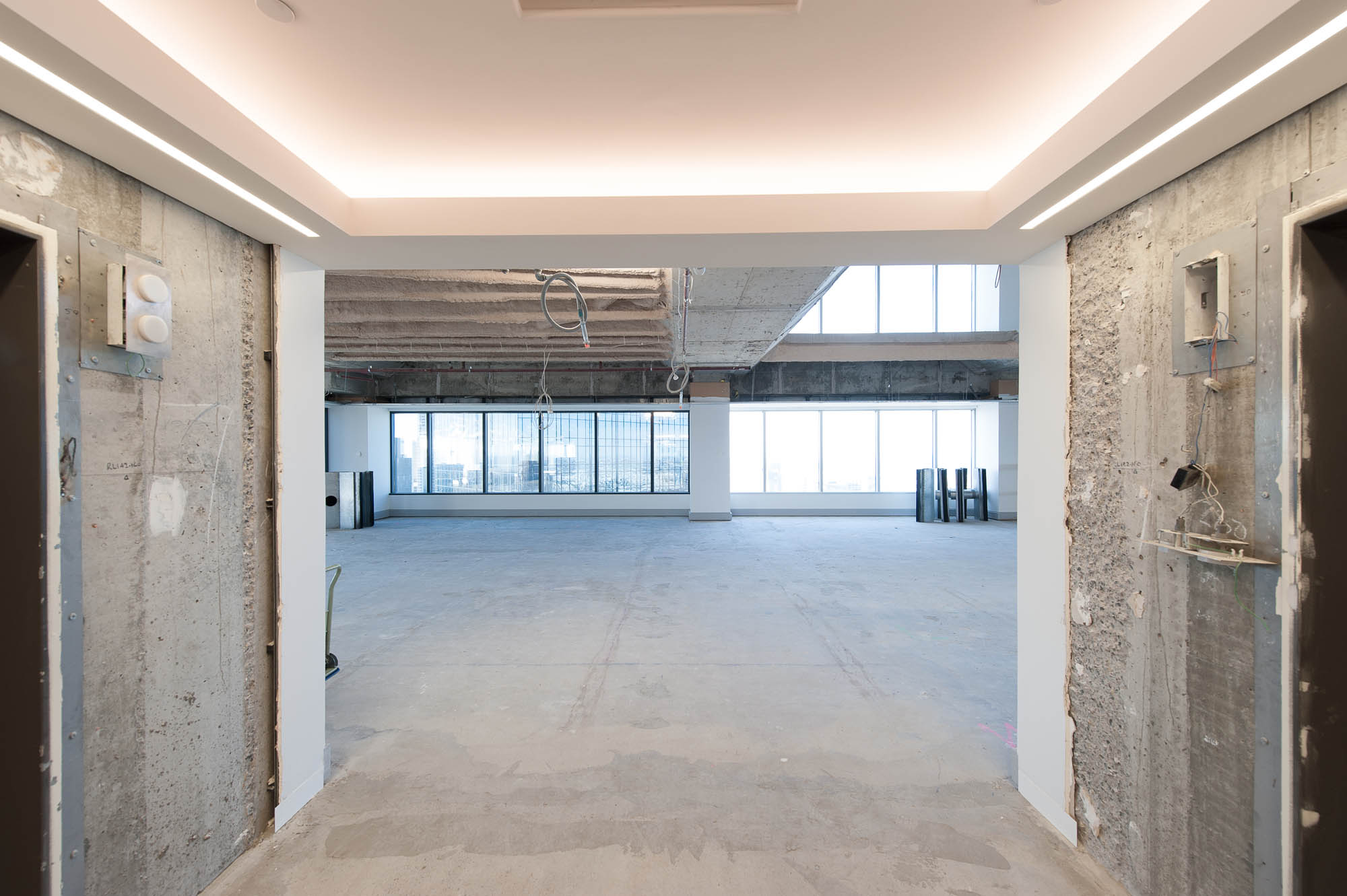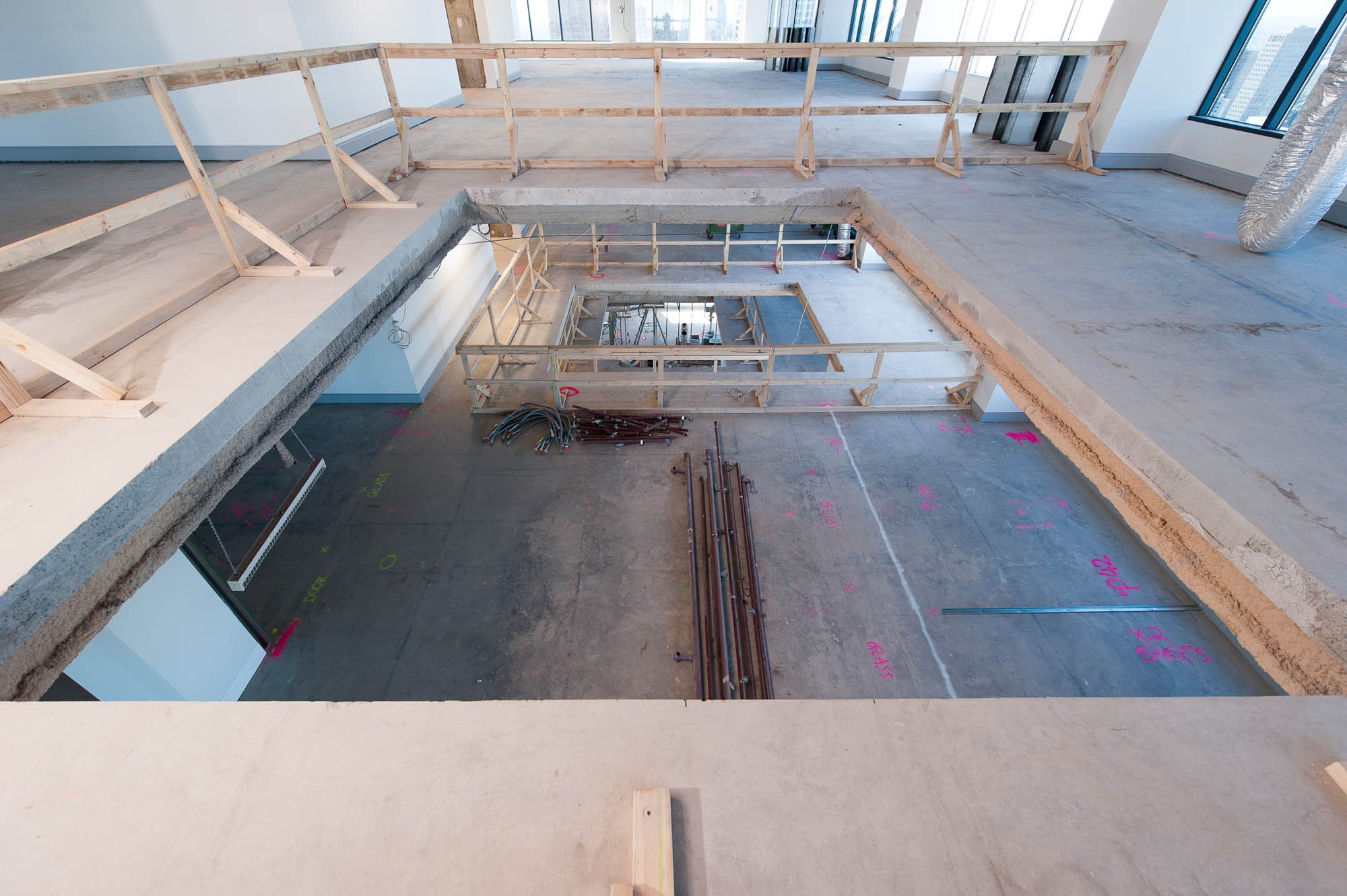-
Location
530 Collins Street, Melbourne
-
Completed
February 2013
-
Area
15,550sqm
-
Type
Fitout, Refurbishment
-
Project Manager
Accuraco
-
Rating
NABERS, Premium Grade
Delivering a base building upgrade, tenancy 'make-good', and fitout
GPT Group's 530 Collins Street is in the highly sought after corporate precinct in Melbourne's bustling CBD. The building has undergone several significant transformations - reinventing itself and pushing the boundaries in creating dynamic, modern workplaces.
Schiavello Construction VIC delivered the tenancy 'make-good' and base building upgrade spanning 15,500sqm, across 12 levels. The project presented our team the opportunity to work alongside the building owners to refurbish and invigorate the building by providing both aesthetic and structural improvements.


Meeting the client's waste management goals
The strip-out of a tenancy of this scale - including the removal of over 3 million kg of ceilings, flooring, and services materials - required a precise demolition strategy.
Included in this strategy was a recycling plan that ensured over 90% recycle rate. This allowed our team to achieve the waste management goals outlined in GPT's corporate sustainability model.
Giving back to the community
One of the tenancies was formally a high-end legal fitout with premium furniture, storage, and window furnishings.
Seeing an opportunity to give back to the community while reducing waste, our team organised the supply and reuse of the old fitout to a suburban high school library and a social support centre.
Meeting the tenancy 'make-good' requirements
The tenancy 'make-good' saw a significant upgrade to lift lobbies, toilets, hydraulics, walls, and ceilings. The team also carried out works to the building services including lighting, switchboards, fire systems, sprinkler heads, and pipe works.
Four staircases were removed - the voids filled with concrete to reset the space per the owner's 'make-good' requirements.
A 24-hour, dual-shift team ensured the project was progressing around the clock.
Delivering a new tenancy fitout
The project integrated the base building upgrade with a new tenancy fitout. A fair and equitable arrangement for all parties was brokered, and a streamlined process delivered substantial cost and programme efficiencies. These measures ensured critical timelines were met for both property owner and tenant.
Our VIC construction team acted as the bridge between the two projects. Backed by the experience and skill set of our people, our team was able to fulfil the base building requirements while future-proofing the building for its next phase.


Constructing one of Australia's largest staircases
The incoming tenant sought a flexible, vertical, campus-style workspace requiring significant structural modifications to the building core. The main challenge was to create an open staircase that interconnected all 12 storeys of office space.
Working closely with structural engineers, the construction of the stairwell and staircase involved the creation of 12 perforations through 12 floors, steelwork reinforcement, fire engineering, developing an approach for hoisting the components up 27 stories, and engineering a method for safe on-site assembly.
Upon completion, it became one of the largest interior staircase projects of its kind in Australia.
Related Projects

7-15 William Street




