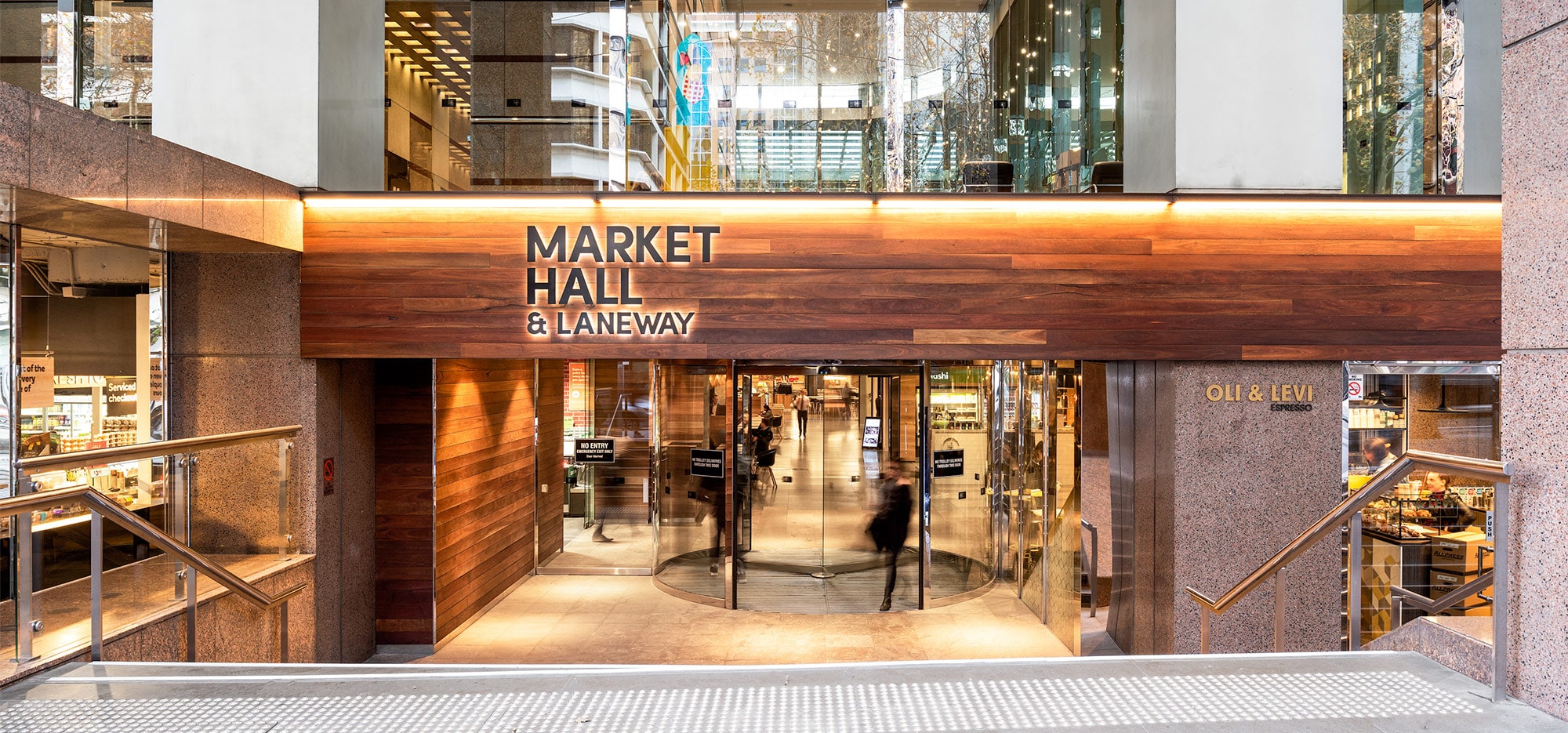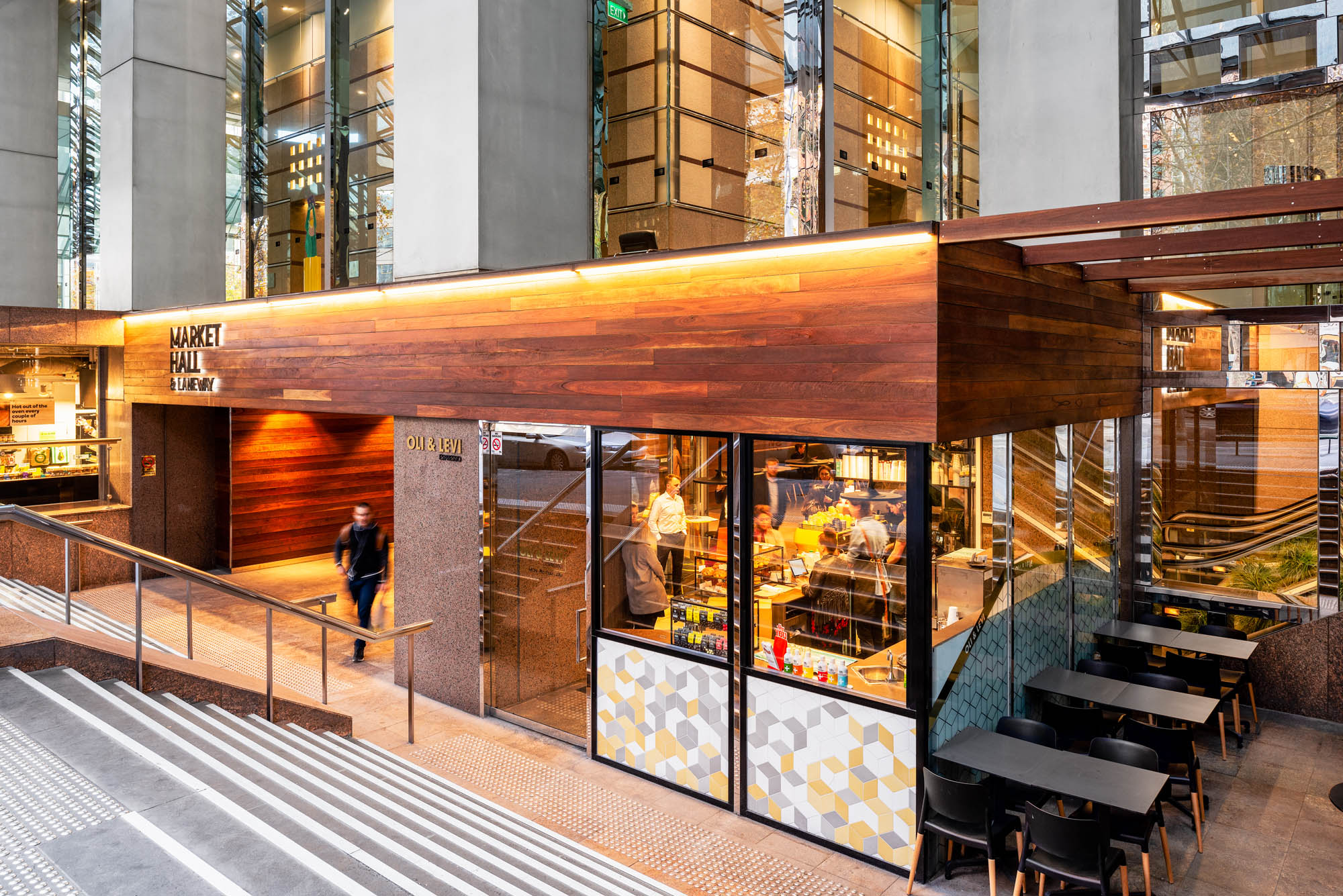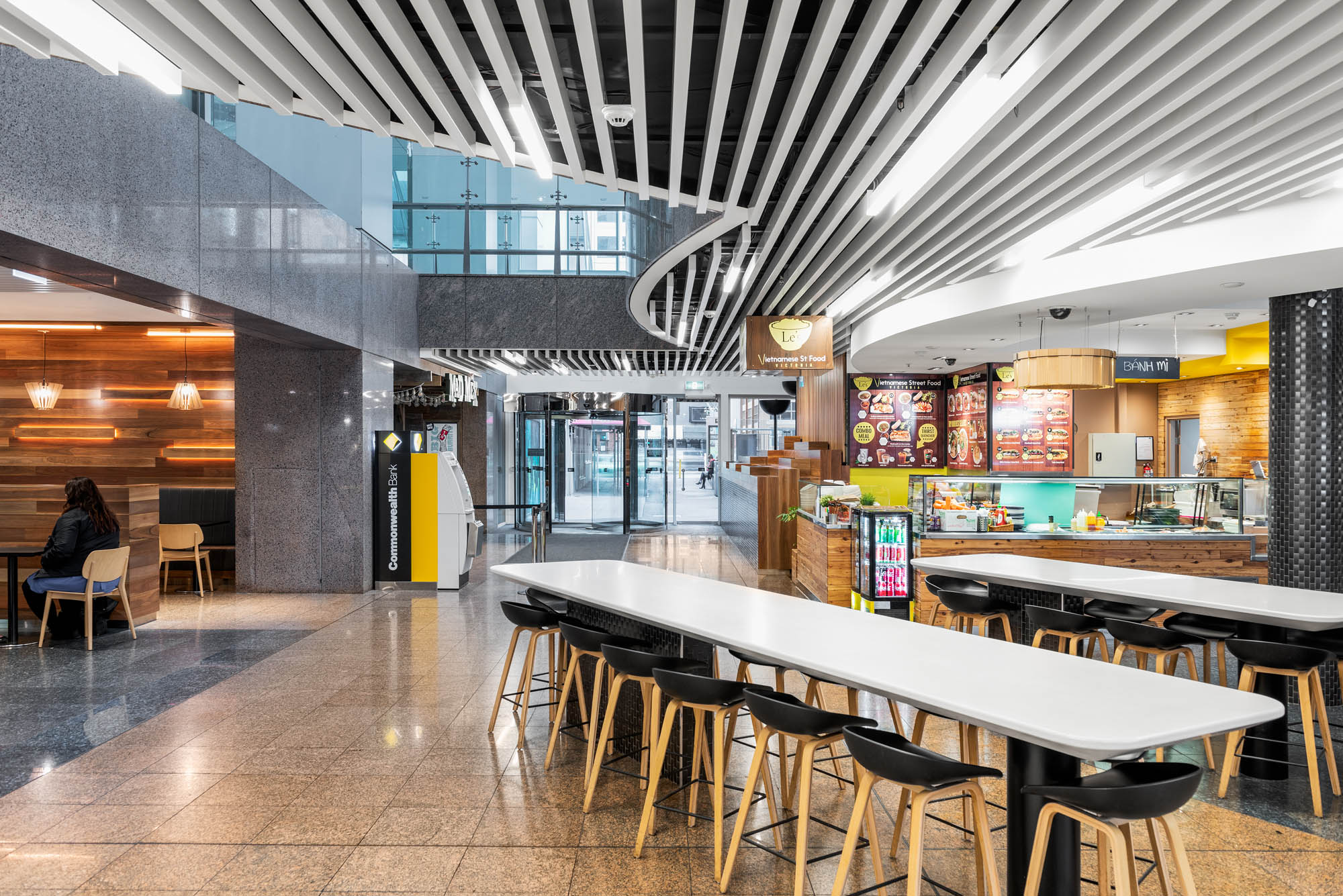-
Location
600 Bourke Street, Melbourne
-
Completed
December 2016
-
Architect
Gray Puksand
-
Area
4,500sqm
-
Type
Fitout
-
Delivery Type
Fixed Lump Sum
-
Duration
15 weeks
-
Value
$1M - $3M
A focus on community
Today’s working culture is not entirely about speed and efficiency – it’s also about socialising and instilling a sense of community. The 4,500sqm food court located on the lower ground level of 600 Bourke Street is the ideal communal gathering place for the 55-level building’s staff.
The CBD food court had been largely unchanged from the time of the base building’s construction in the late 1970s. This refurbishment has not only brought the design of the inner city food court well into the 21st Century, it has also created a rich menu of spaces that people can easily navigate.


Open plan layout improves access and enhances sightlines
With an aim to refresh the space, the overall design strategy saw our VIC construction team remove all existing physical and visual barriers to improve access while enhancing sightlines.
The tenancy shopfronts were also outdated and required an upgrade for both functionality and aesthetics. Our team began works by removing the full extent of the existing plasterboard ceiling through the entire area. The original tenancy shopfronts were then completely removed. We installed new bulkheads and drew out tenancy lines to square up the previously skewed shopfront. The tenancy dividing walls were then extended to their new lease lines.
A contemporary yet enduring aesthetic
Where fixed tables were removed, the team rectified the existing floor tiles. They also added a feature ceiling, lighting, curved bulkheads, and joinery.
The newly refurbished food court at 600 Bourke Street helps to foster a sense of community among the building’s tenants and encourages chance encounters between people who may not otherwise meet.
The use of textured walls, warm timber cladding, and various lighting reinvigorates the space – creating a contemporary yet enduring aesthetic.
Related Projects

367 Collins Street




