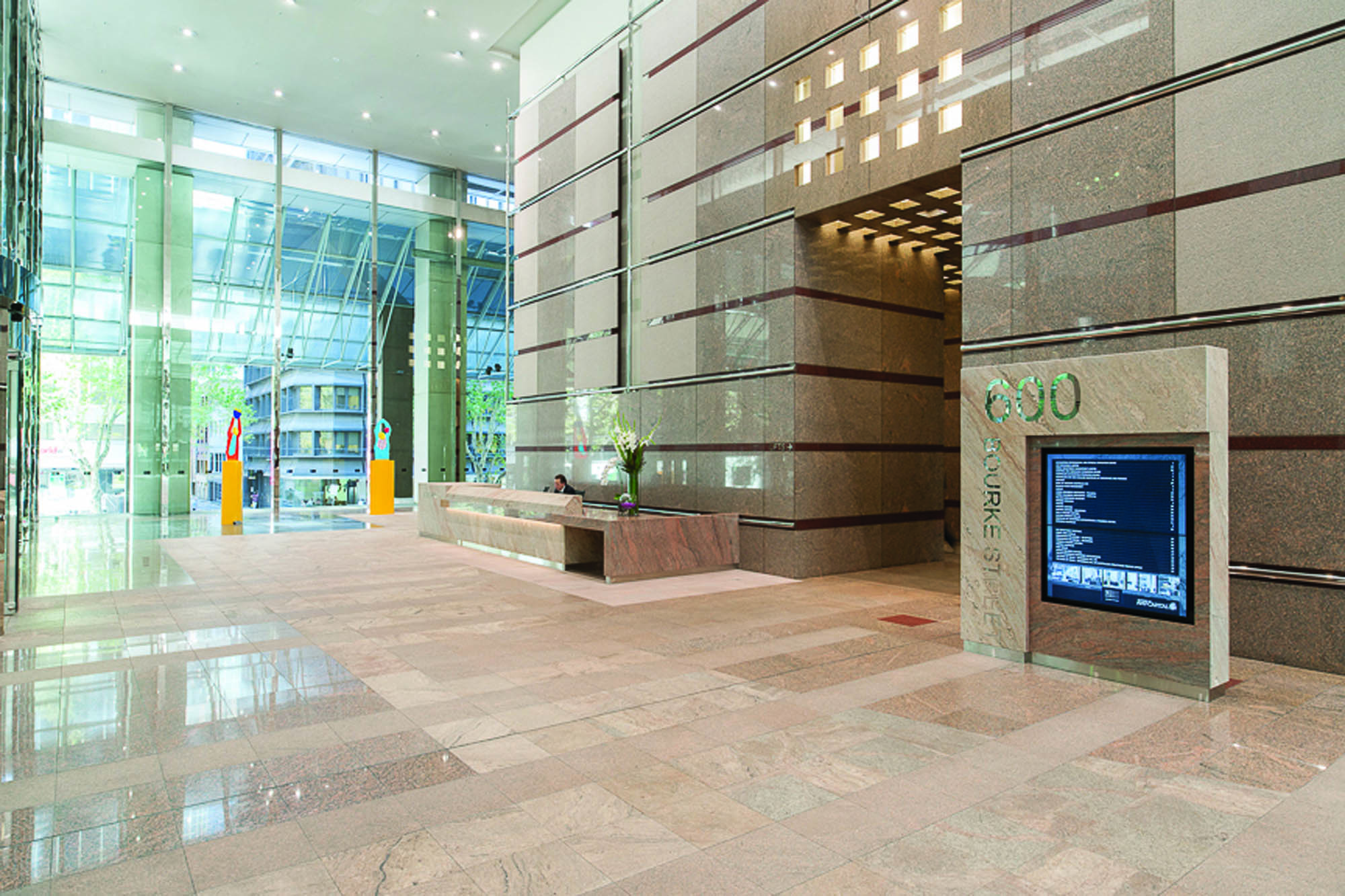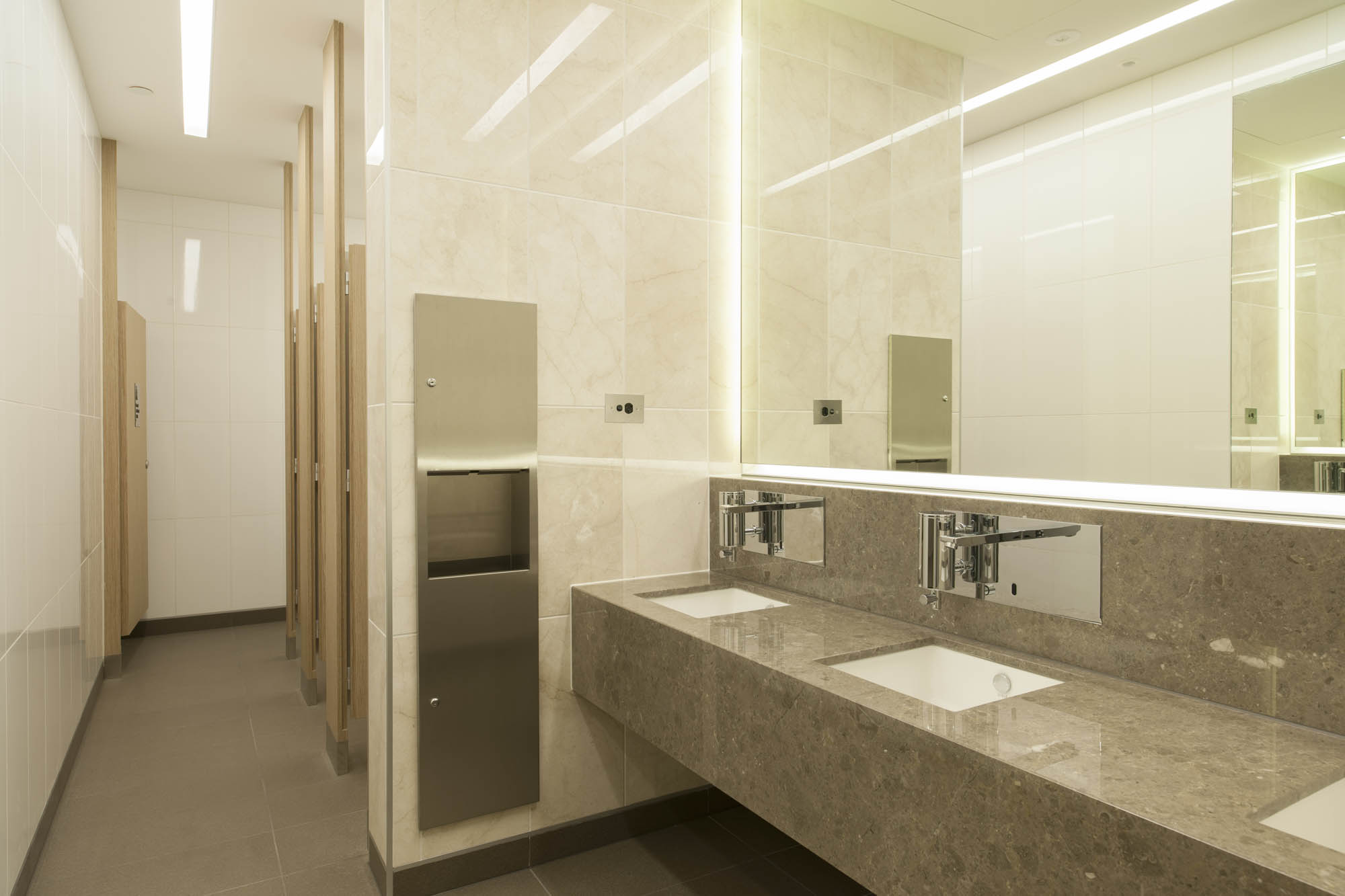-
Location
600 Bourke Street, Melbourne
-
Completed
November 2012
-
Architect
Gray Puksand
-
Type
Refurbishment
-
Duration
6 months
-
Project Manager
Case Meallin & Associates
Originally built in 1991
First built for AMP in 1991, Bourke Place has undergone significant high-end upgrades of both its infrastructure and public areas.
The wider project team was made of architect Gray Puksand, project manager Case Meallin & Associates, and head contractor Schiavello Construction VIC. In line with the expectations of a prestigious location, our construction team ensured the use of high-quality materials across the multiple level refurbishment.
Scope of works
The scope of construction works began with the removal of the existing fitout. Works then ranged to refurbishing the building lobbies, amenities, tenancy ceilings and floors. Similarly, the lift call facilities, hydraulic fitting and fixtures, fire services were also refurbished. All other services were updated to meet today's building code requirements including upgrading the house distribution boards to a more responsive electrical infrastructure.
Our construction team also developed a tenancy entrance door system to create a smoke compartment for evacuation procedures. This features high-end architectural finishes in line with the premium aesthetics.
The ground floor was also upgraded with a striking stone concierge counter and new electronic directory board. Additional works include retail refurbishments on the lower ground floor, along with lift lobby, amenities, and tenancy refurbishments on level 17, 35, and 36.


Flexible and responsive approaches to challenges
Maintaining open communication between all parties involved was essential to the success of this project. An open dialogue between Schiavello Construction, AMP building management, AMP leasing agents, tenants, project managers, and the design team ensured the project ran as per programme. This collaboration was particularly important when working with tenants in occupied spaces.
To ensure minimal disruptions, the team worked both day and night shifts to avoid interruptions in occupied areas. We also maintained operational zones to allow tenants to continue their daily business operations.
Schiavello Construction's experience, our deep set of capabilities, and client-centric approach meant the team was able to offer a flexible, responsive approach to challenges. We also offered guidance, and alternative custom solutions to ensure all upgrades were as efficient and sustainable as possible.
Related Projects

367 Collins Street



