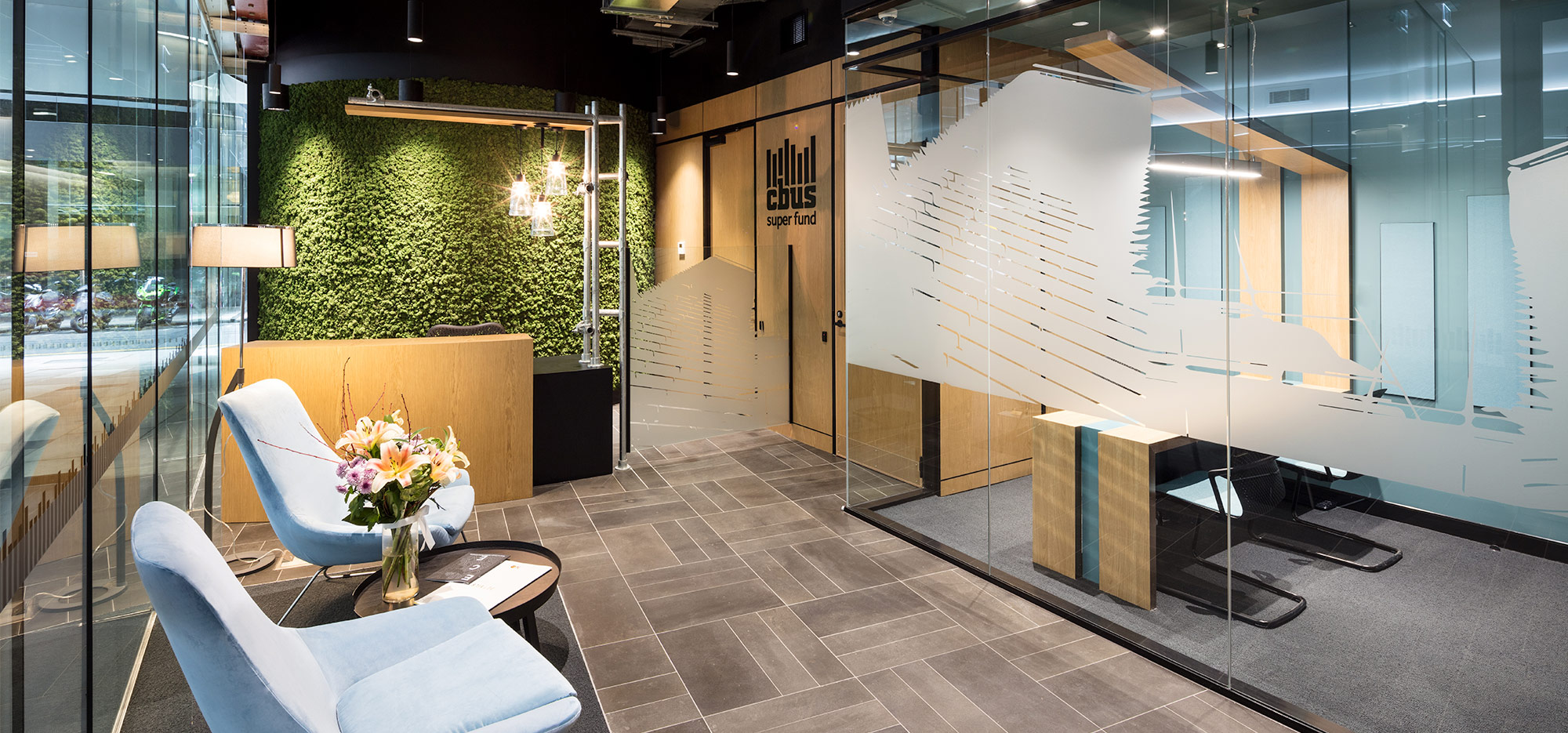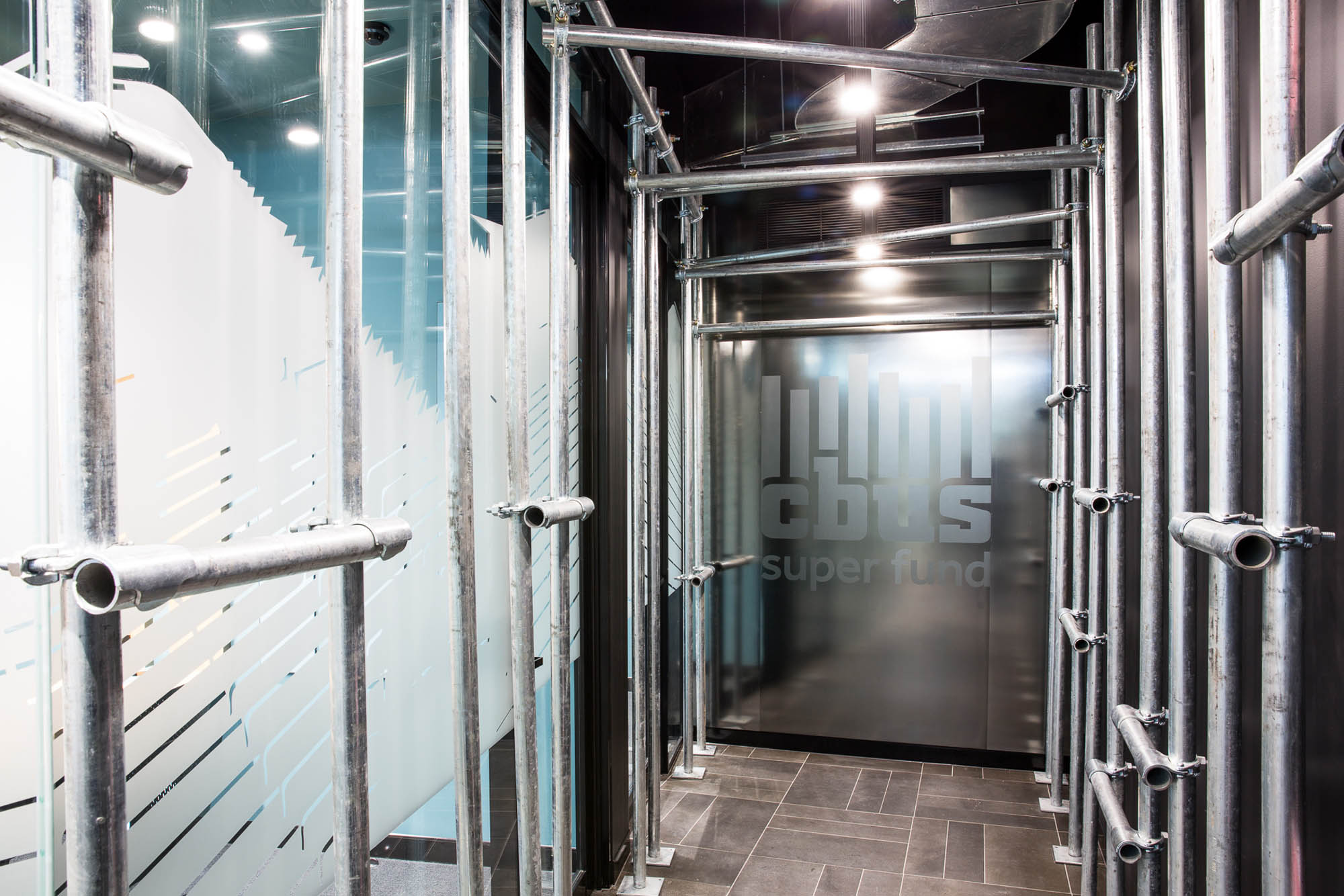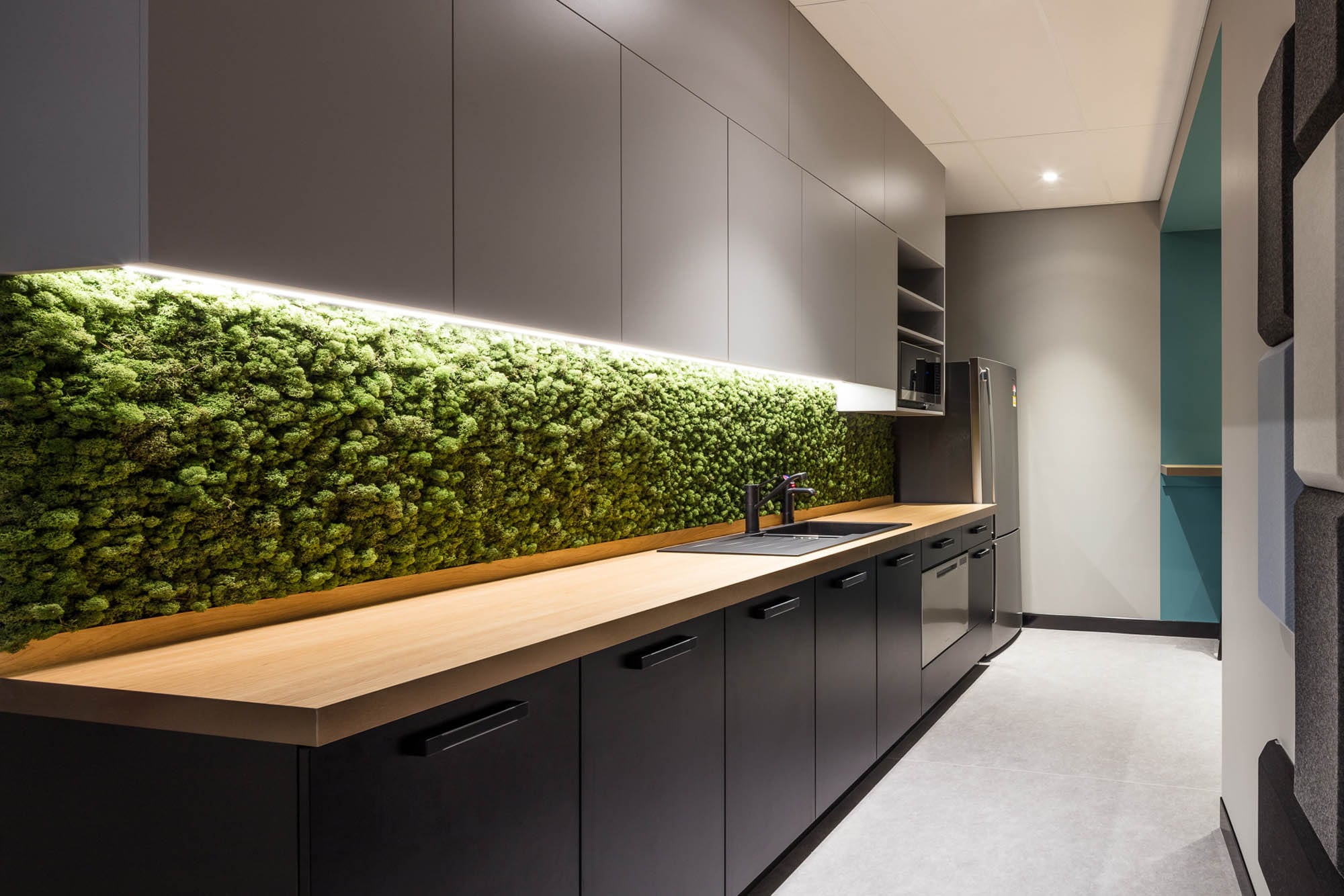-
Location
50 Flinders Street
-
Completed
June 2017
-
Architect
JUO
-
Area
150sqm
-
Type
Fitout
-
Delivery Type
Construction Management
-
Duration
9 weeks
A fitout to celebrate the construction industry
While most projects require us to build scaffolding only to take it down on project completion, CBUS Super’s Adelaide office uses scaffolding and other raw construction elements as key design features.


Effective communication for an exceptional fitout
Effective collaboration among the wider project team – including our SA construction team, CBUS Super, JUO, CBRE, and Aecom – allowed us to deliver this high-end office space within critical time frames. Similarly, innovative thinking and an open dialogue ensured every square meter of the 150sqm tenancy was used as efficiently as possible.
The exceptional quality of design and finish is a direct reflection of the project team’s commitment to achieving a fitout that is unparalleled in both design and construction.
Exposing hidden construction techniques
On entry, the reception desk introduces the overall construction theme with a cantilevered scaffold pylon and decorative blue glass pendant lights. Further along in the members’ corridor is a truly unique scaffold structure in humble reference to the client’s relationship to construction site works. The bare ceiling and exposed services add to the theme.
Other key features include a circular meeting pod complete with a velvet curtain and a curved veneer door on an exposed industrial track system. Softer design features appear throughout the tenancy to balance the otherwise raw industrial aesthetic – including a three-metre high living moss wall.
The final space is a showcase of several oft-hidden construction techniques – CBUS Super’s Adelaide office is a fitout to leave an undeniable impression on both staff and clients.
Related Projects

Australia Post Adelaide




