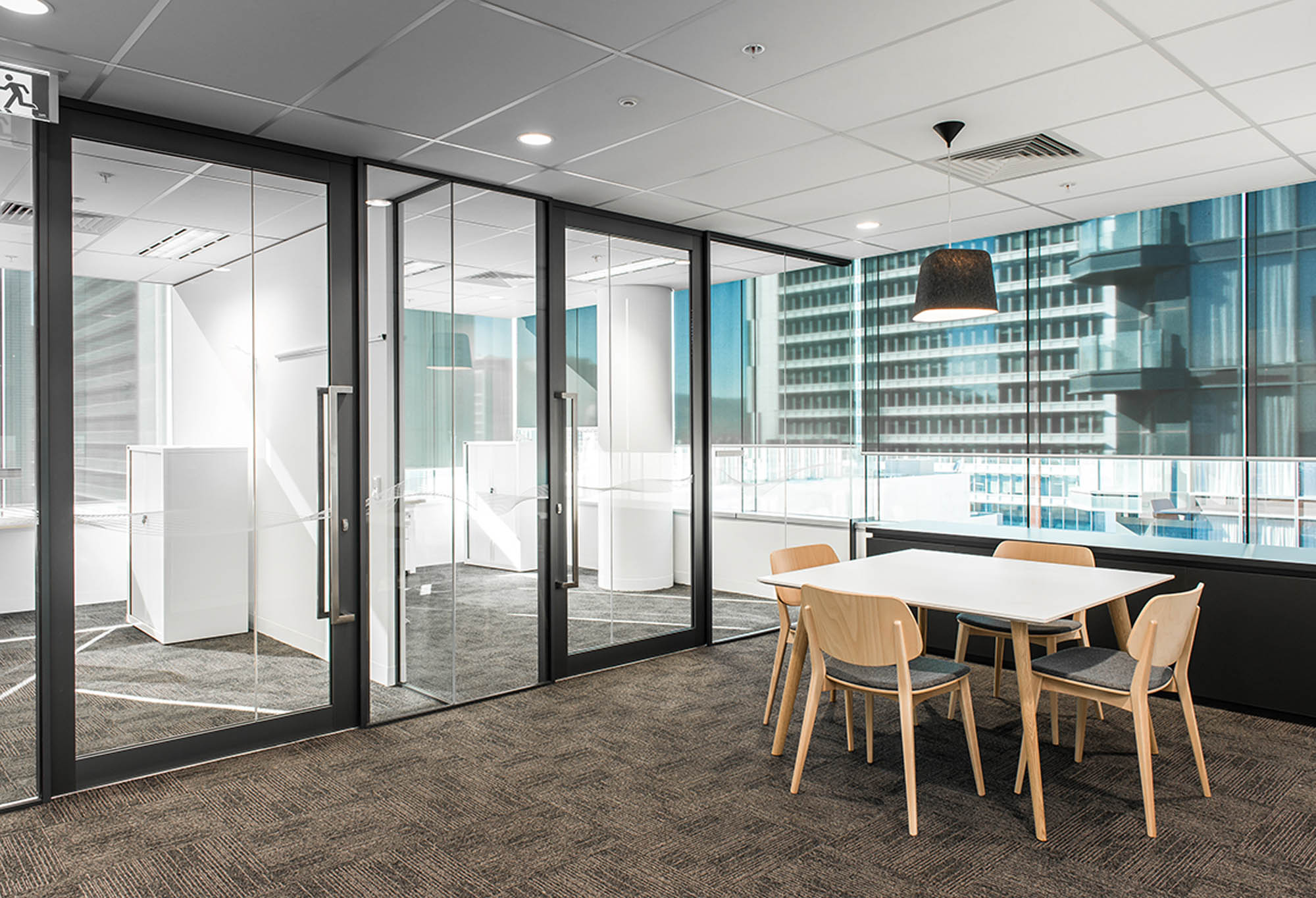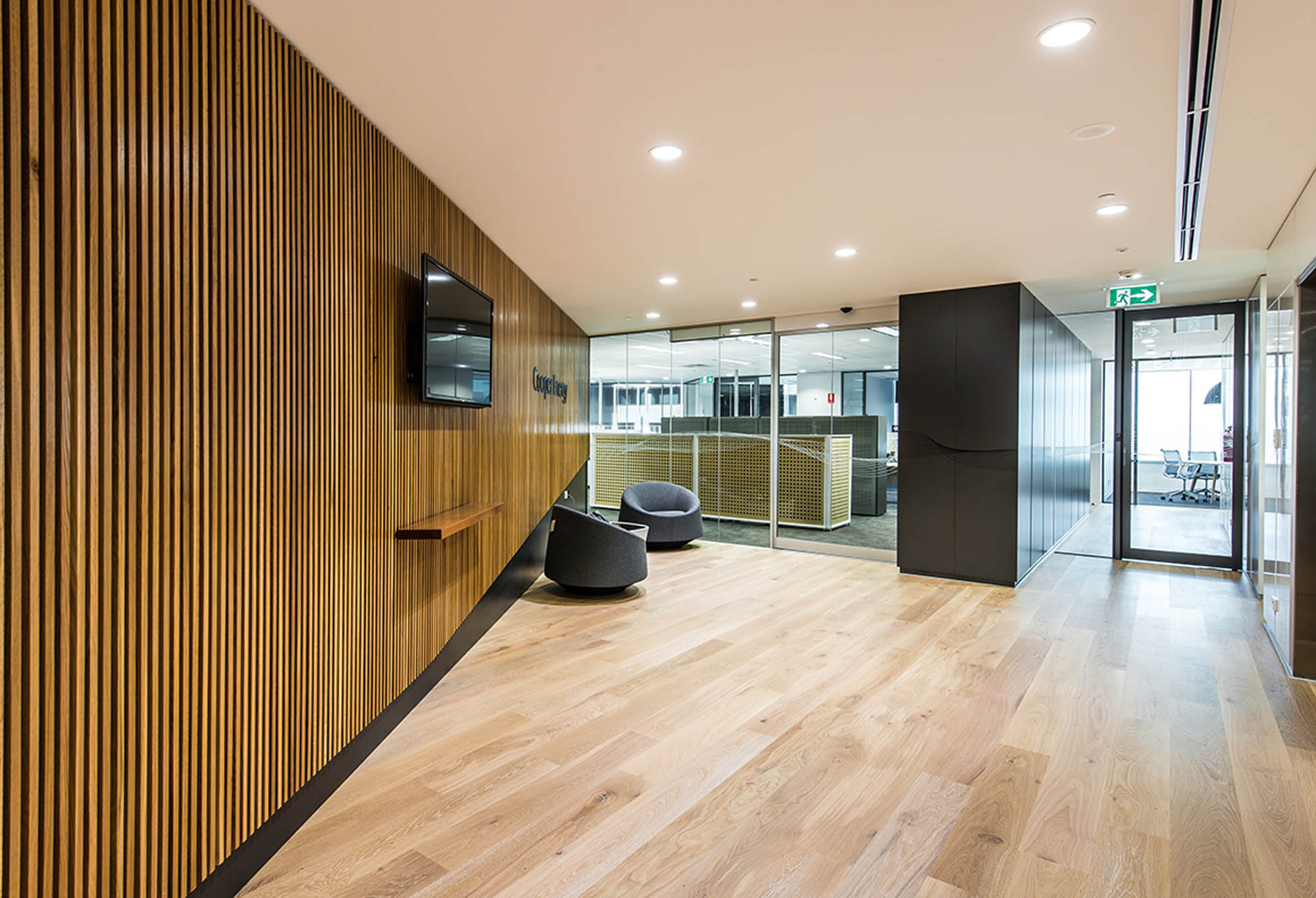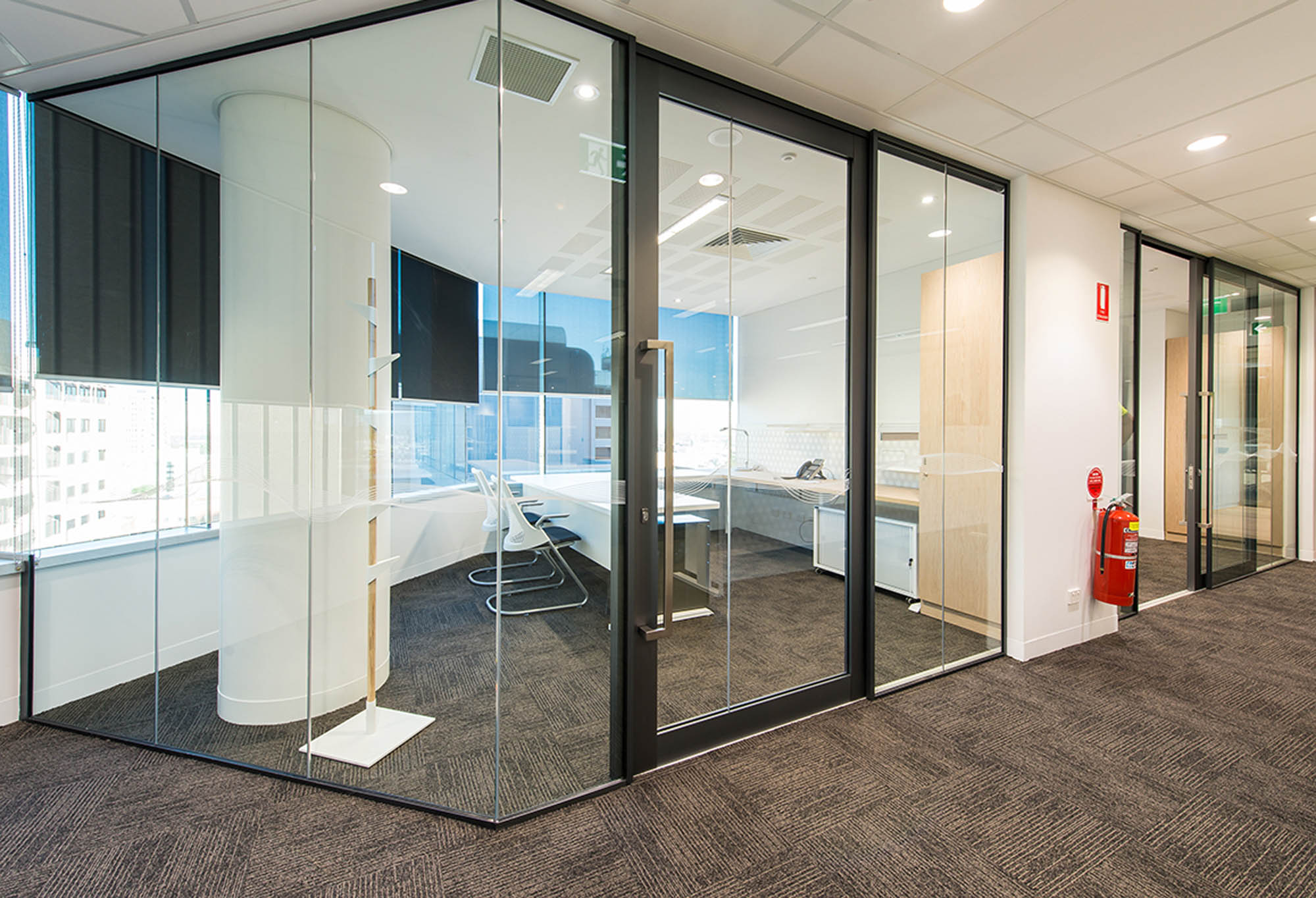-
Location
Level 10, 60 Waymouth Street, Adelaide
-
Completed
March 2013
-
Architect
MPH Architects
-
Area
693sqm
-
Type
Fitout
A move from Perth to Adelaide
Cooper Energy Limited, an ASX listed upstream oil and gas exploration and production company, has moved its head office from Perth to Adelaide.
The move supports the company’s strategic effort to move closer to its Australian assets, stakeholders, and to bring staff from Perth and Adelaide together into one space.

A modern and understated environment
Designed by MPH Architects to accommodate up to 30 staff, the main design philosophy for the new office environment was to provide a modern, understated, professional but welcoming space. Great consideration was given to providing access to natural daylight in all areas of the office environment.
To support different work modes while fostering staff interaction, the workplace incorporates interactive spaces such as a staff cafe, open plan offices and informal meeting areas, with contemporary client meeting rooms and private offices. Advanced audio visual equipment in the boardroom and project room facilitates crucial communication between head office and remote site project areas.
Schiavello was engaged to complete the interior construction of the new office and to provide furniture solutions for the work environment. The team stripped the floor back to the base building, and refurbished the interior from services to finishes. Lift access on the site posed a particular challenge to the project and program, as no materials larger than 850mm could pass through the lift; a difficult consideration for glass, doors and joinery.
The solution was to build all premade items on site. Incorporating floor mounted sliding doors with undulating floors also posed a challenge, requiring screeding, and custom details such as hidden ceiling angles, to support the glass.
The finishing touch with Schiavello furniture
Schiavello’s height adjustable workstation Centric was selected to support the work environment, a flexible furniture solution in line with the designer’s vision and requirements. Systemet storage units, Stealth storage units, Blom and Marina meeting tables, and Humanscale Element LED task lights further supported this purpose designed workspace.
Schiavello Construction worked collaboratively with MPH Architects to resolve site issues, offering prompt advice and potential project variations. Regular site meetings were held, and Schiavello was further engaged to participate in a number of workshops between consultants and sub-contractors. This highly collaborative approach between all parties involved, helped to ensure the success of this project under a tight 12 week timeframe.
Related Projects

MAB Tenancy 13




