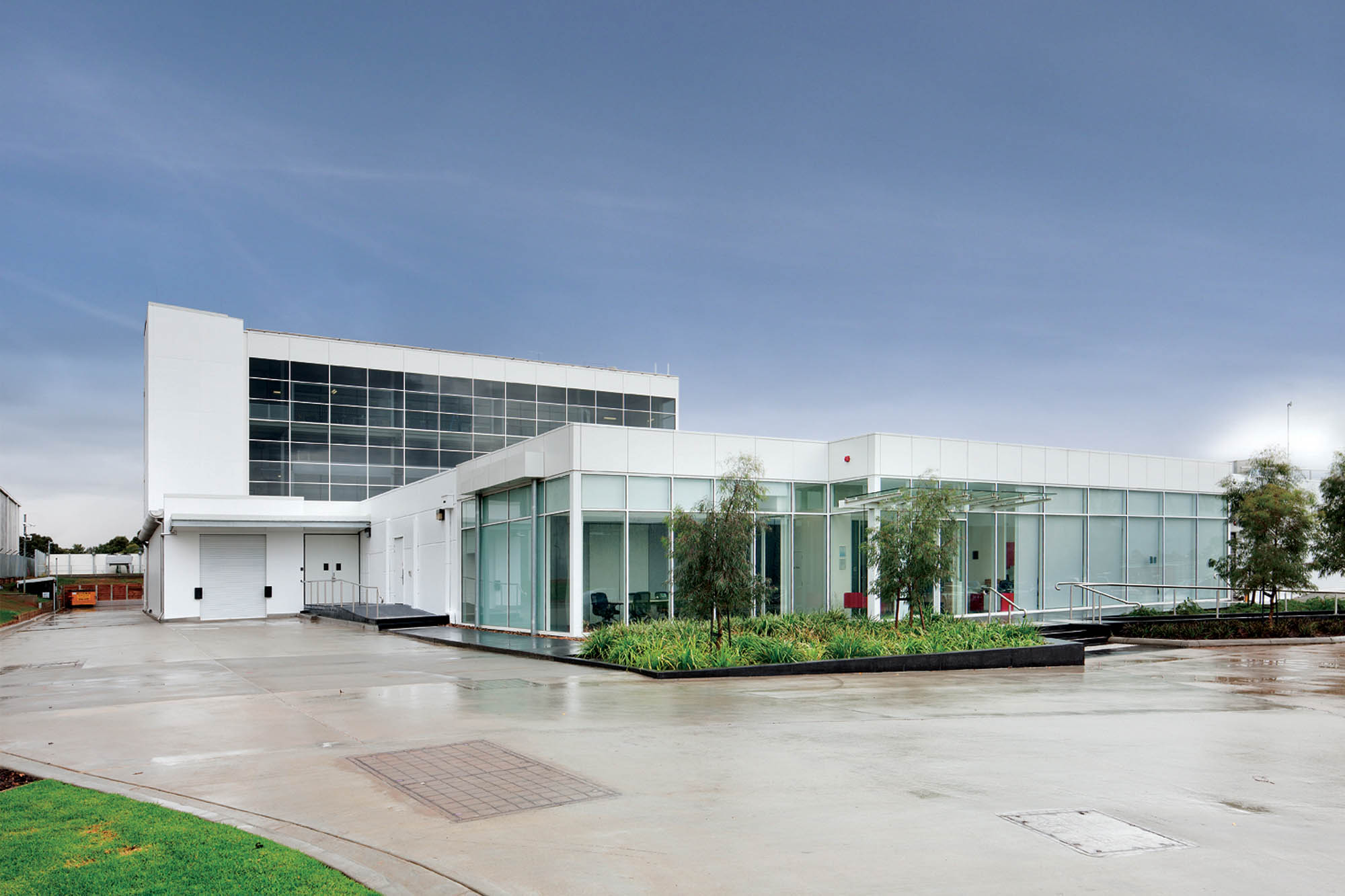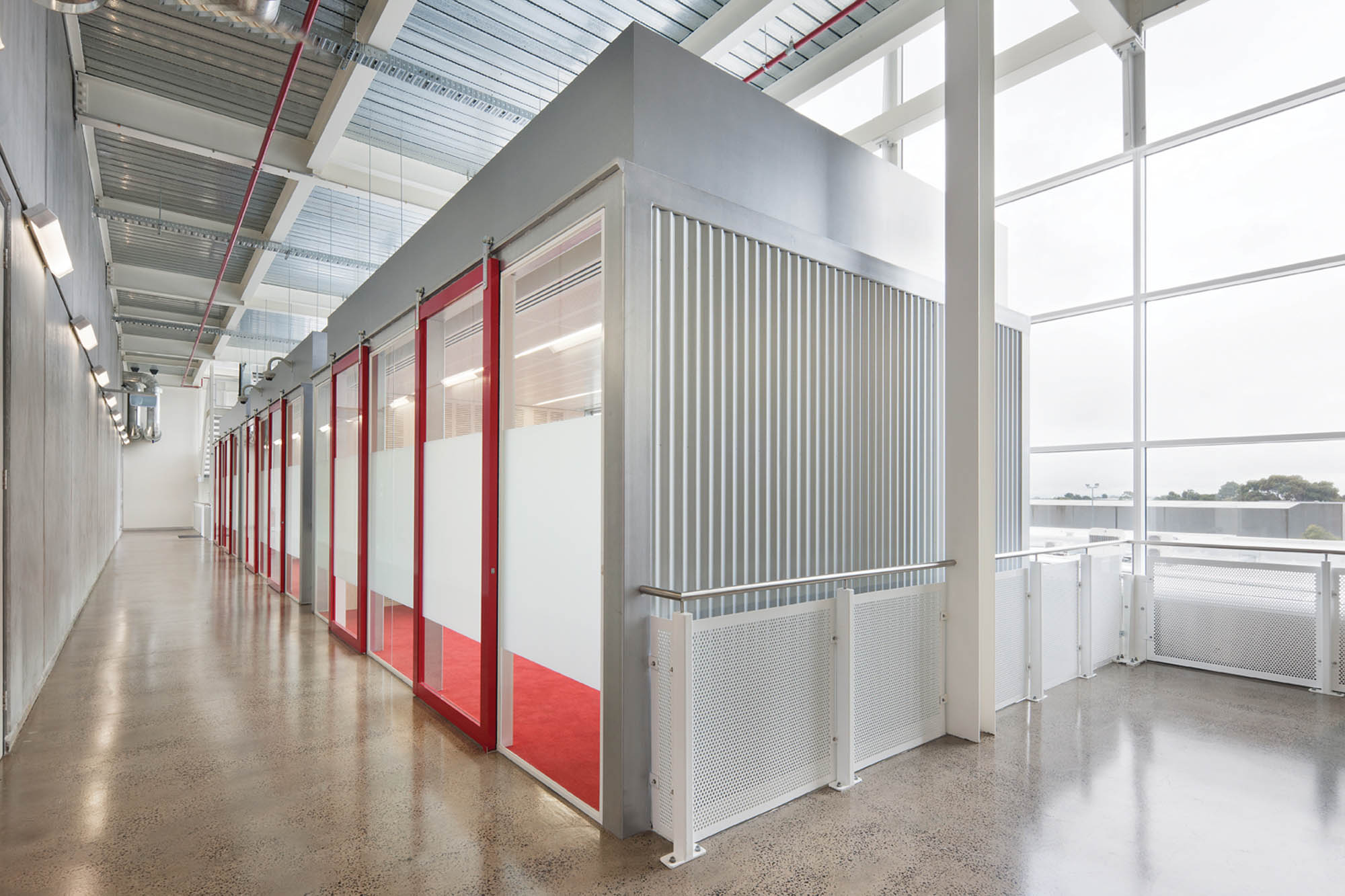-
Location
Noble Park, Melbourne
-
Completed
December 2011
-
Architect
Kann Finch
-
Area
4,500sqm
-
Type
Construction, Fitout
-
Duration
12 months
-
Project Manager
Schiavello Construction
Proof of successful delivery
Fujitsu engaged Schiavello Construction to undertake both the base build and interior construction of their main Victorian facility. Schiavello Construction were appointed following the successful delivery of the Docklands project where our experienced team worked closely with Fujitsu to realise the desired project outcomes on time and within budget.
The build was staggered over 3 stages - internal refurbishment of the existing building, expansion to create a new space and the construction of a 3000m2 building.
Working closely together
The Schiavello Construction project team worked closely with Kann Finch, Arup, Robert Bird Group and Fujitsu during the initial design and documentation stage of the project to ensure buildability and time effective delivery; while working alongside the project quantity surveyor to manage the budget.


Schiavello's subsidiary Heritage Glass
An intricate part of the project involved Schiavello’s subsidiary Heritage Glass to pre-glaze the façade so that large sections could be craned into place which expedited the installation process and ensured factory-glazed quality.
Sustainability is an inherent requirement for Fujitsu
The brief to maximise equipment reuse and incorporate Schiavello’s sustainability principals throughout the construction phase involved recycling as much construction waste as possible.
The building’s sustainable features include a rainwater harvesting system which collects water from the 1000sqm roof, a highly efficient mechanical plant and motion sensors for lighting.
Related Projects

Fujitsu Head Office



