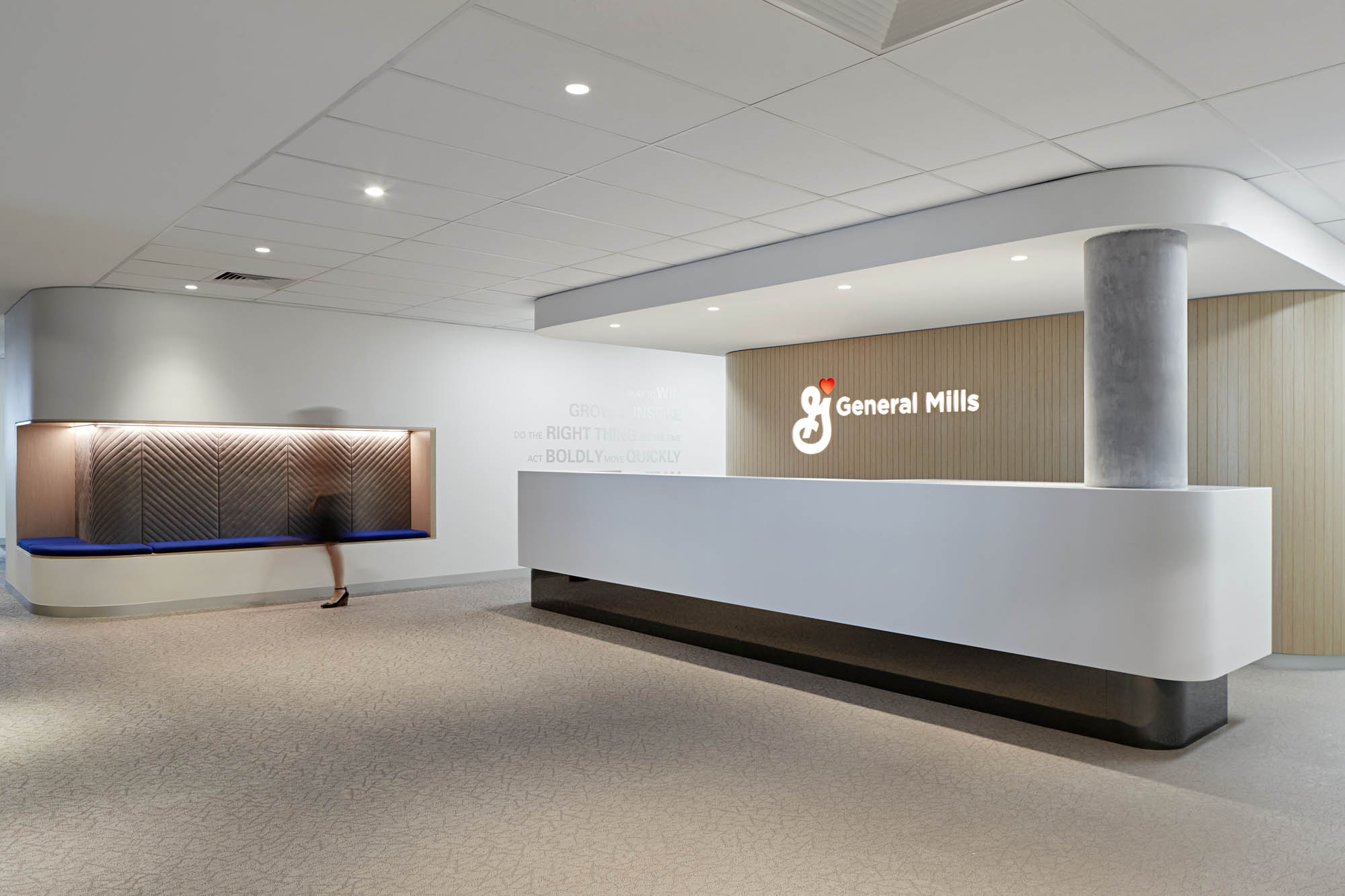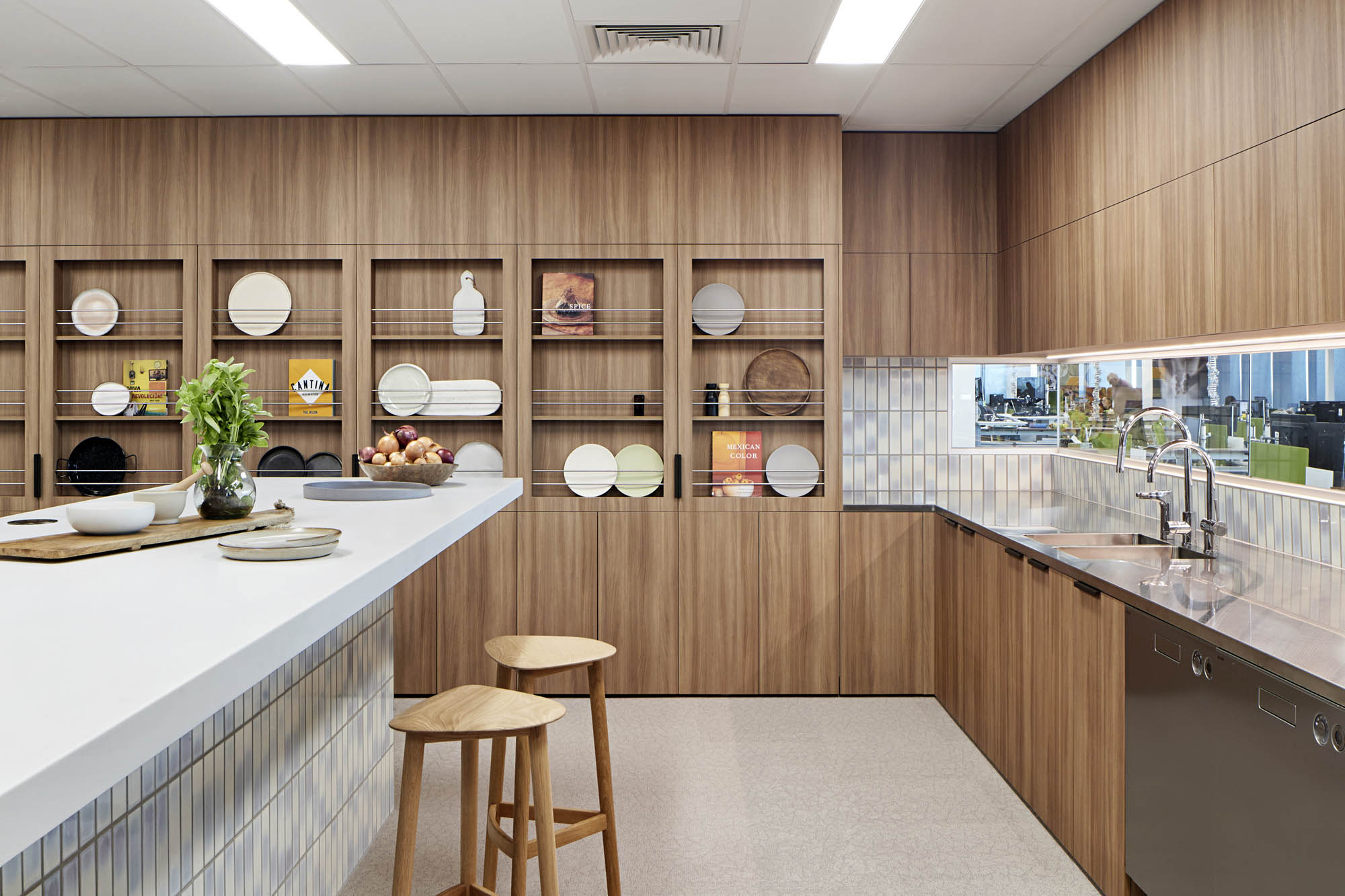-
Location
Level 4, 545 Blackburn Road, Mount Waverley
-
Completed
August 2017
-
Architect
Dasch Associates
-
Area
2,800sqm
-
Type
Fitout
-
Duration
5 months
-
Project Manager
Colliers International
-
Value
$1M - $3M
Collaboration is central to General Mills’ day-to-day operation
Our VIC construction team brought architect Dasch Associates’ designs to life by creating a dynamic activity based workspace for General Mills.
The global packaged food company has relocated to their new regional headquarters in suburban Melbourne. With their global headquarters in the U.S., collaboration is central to General Mills’ day-to-day requirements. Appropriately, the Australian subsidiary encourages collaboration within its own team by focussing on staff flexibility and providing agile environments.


Encouraging freedom of movement
The neutral colour palette that carries throughout the office host splashes of bold bright colours. Walls feature lively hexagonal tiles and breakout spaces are marked in hues of pink and yellow. The design caters for different work styles by providing focus, inspirational and collaborative spaces and encouraging freedom of movement.
The office proudly features three premium kitchens; the most impressive of which also doubles as a demonstration kitchen to support client meetings. Although it features all the aesthetics of a typical domestic kitchen, it’s anything but quaint. Beneath the bespoke Prima Architectural Joinery is a commercial kitchen boasting high-end appliances to match.
Krion K-Life bench-tops
All three kitchens feature Krion K-Life bench-tops. As the first project in Australia to feature the new product, all bench-top mouldings were custom created by Schiavello’s in-house manufacturing facilities. Known for being 100% recyclable and using only sustainable materials, the Krion stone fell in line with General Mill’s sustainability practices.
The new General Mills is more than a simple workplace; it’s a collaborative space encouraging open, curious and creative minds.
Related Projects

KordaMentha



