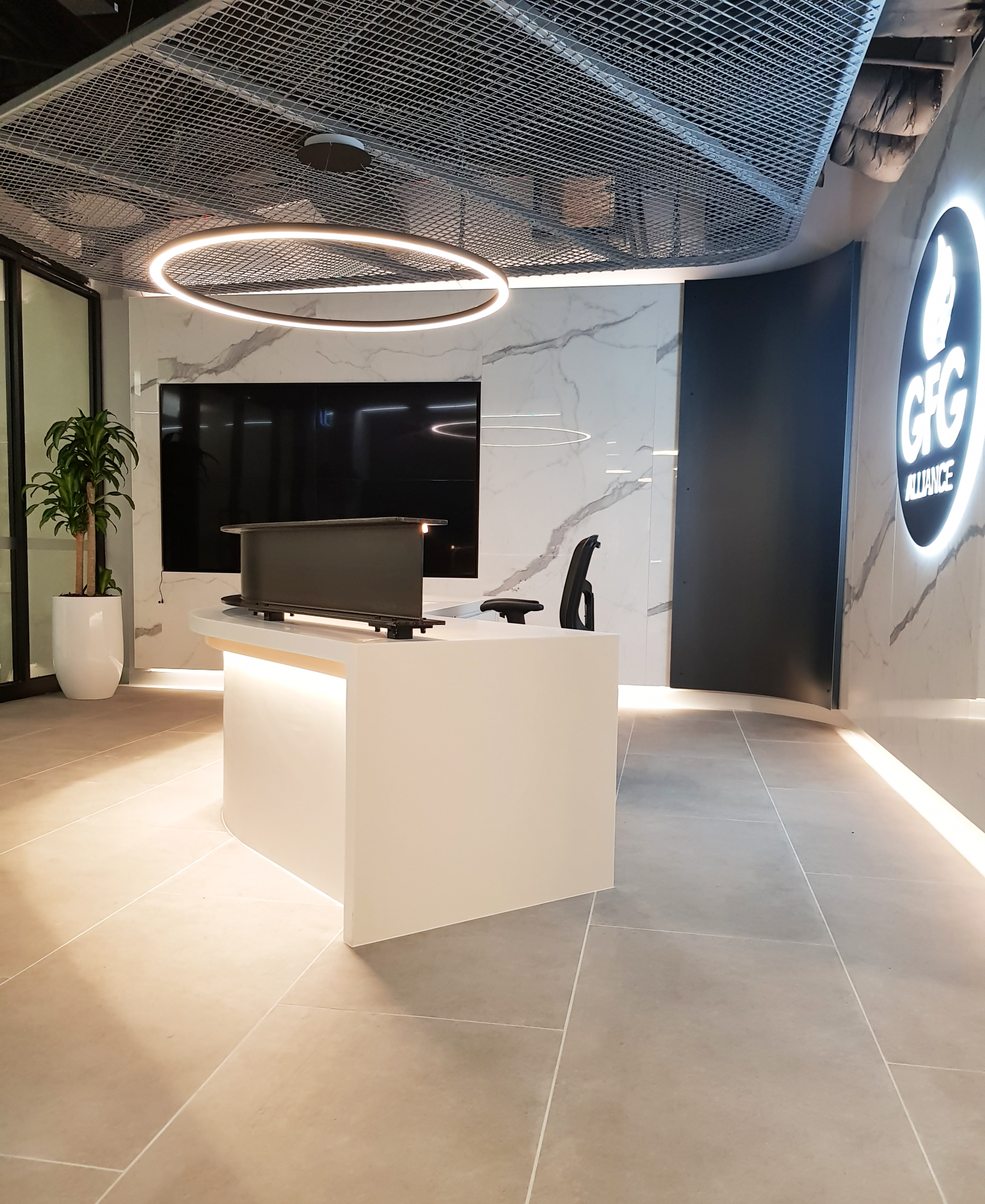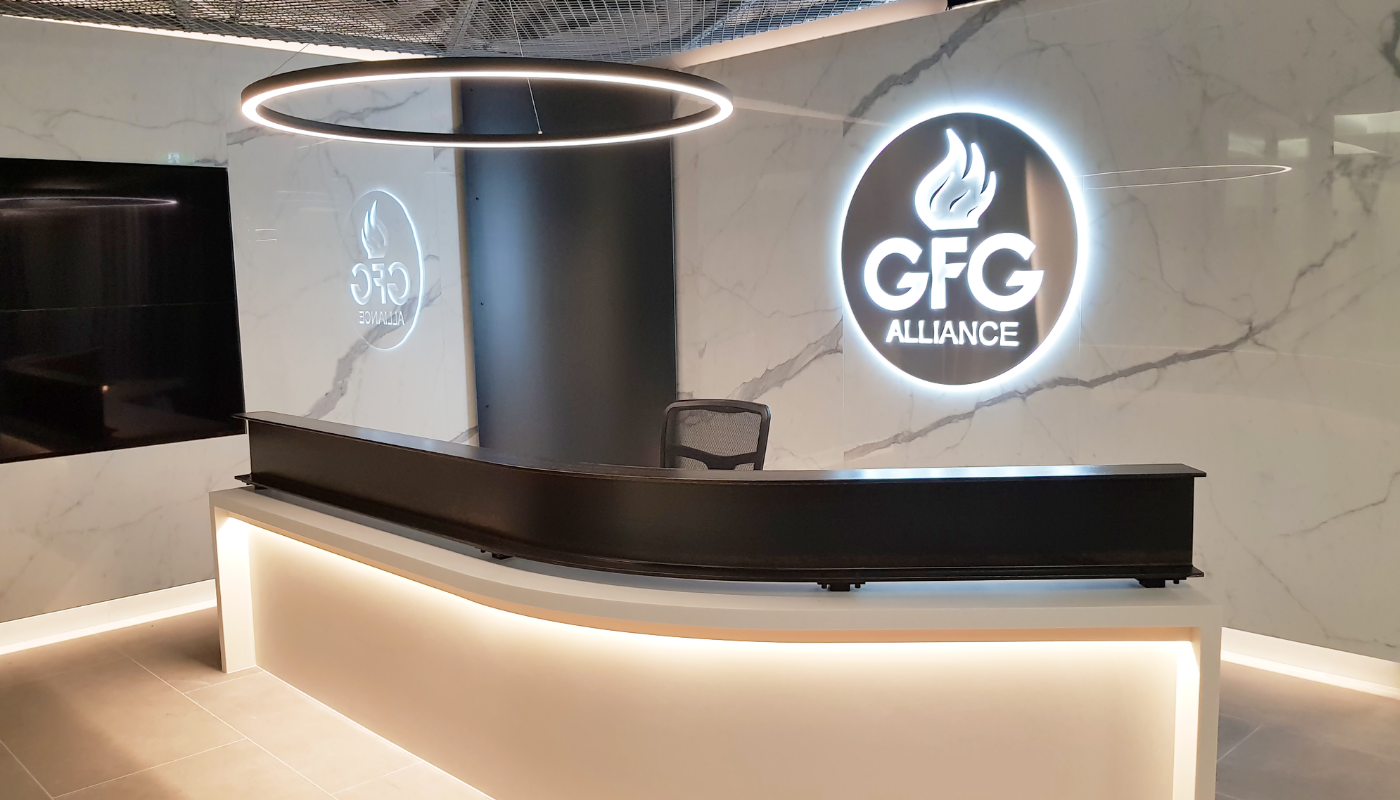-
Location
Level 3, 161 Collins Street, Melbourne
-
Completed
December 2018
-
Architect
Visionata Architects
-
Area
500sqm
-
Type
Fitout
-
Delivery Type
Fixed Lump Sum
-
Duration
8 weeks
-
Project Manager
Colliers International
-
Value
$1M - $3M
Fitout champions client materials
Global mining, industry, and manufacturing giant GFG Alliance has received a corporate workplace fitout that cleverly integrates its products into the built space.
Featuring an exposed ceiling and GFG Alliance’s own steel throughout, the industrial-inspired office is the global company’s second Australian office and houses approximately 50 staff.
Delivered in partnership with our construction team, Visionata Architects, erbasTM engineers, and Colliers International Project Leaders, the fitout not only reflects the client’s materiality but also acts as an extension of its company vision of integration and innovation to add value to all facets of its business.
Arrival experience steels the show
Upon arrival of the Collins Street office, visitors are greeted by an opulent stone-clad reception area - achieved by using large-format Calacatta marble porcelain tiles. In front, a curved 200kg industrial I-beam sits atop the reception desk, proving that the typically concealed structural device can be used as an architectural feature.

Installing a 360kg floating ceiling
Above, a floating ceiling panel constructed of mesh steelwork brings the client’s materials further into the space. Weighing approximately 360kg, installation of the panel required our team to consider the weight limitations of the concrete slab above.
Our team re-engineered the suspension system above, and then over-engineered with additional safety measures to ensure the floating ceiling panel was adequately secured. The feature ceiling was installed with contingencies and safety margins in mind to ensure there would be no deflection to the slab.
In-house capabilities for the best solution
GFG Alliance’s corporate fitout saw the collaboration between Schiavello subsidiaries - Metcon and Systems Furniture - to create their vision for an innovative workplace.
The exposed ceiling features suspended white clouds with integrated lighting. Built by Metcon at our Tullamarine facilities, the floating design element creates an abstract element to the space, and complements the Systems workstations mirrored below.
Our in-house offerings allowed us to provide the designer, service consultants, and client with the best possible solution to meet both design and construction needs.




