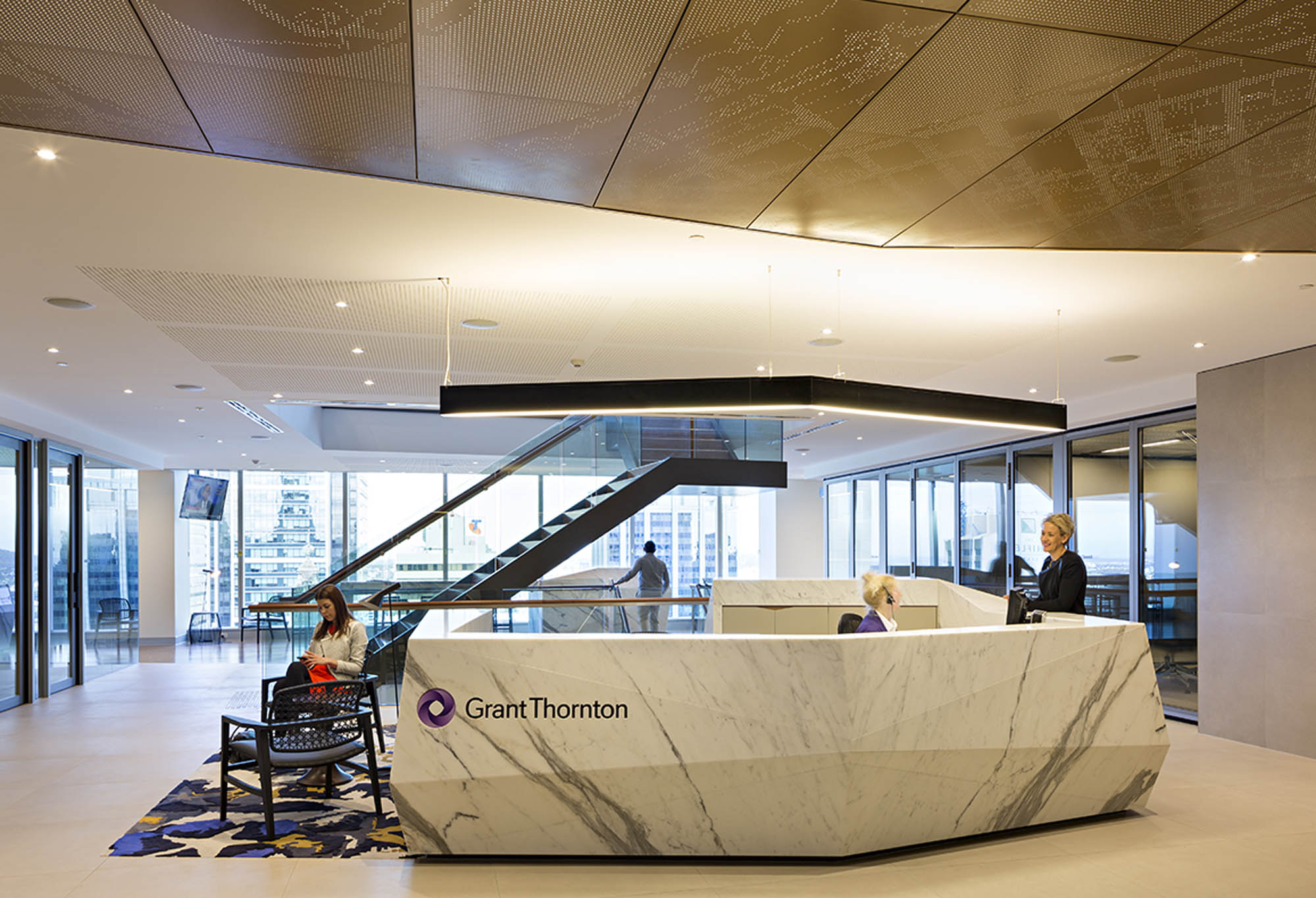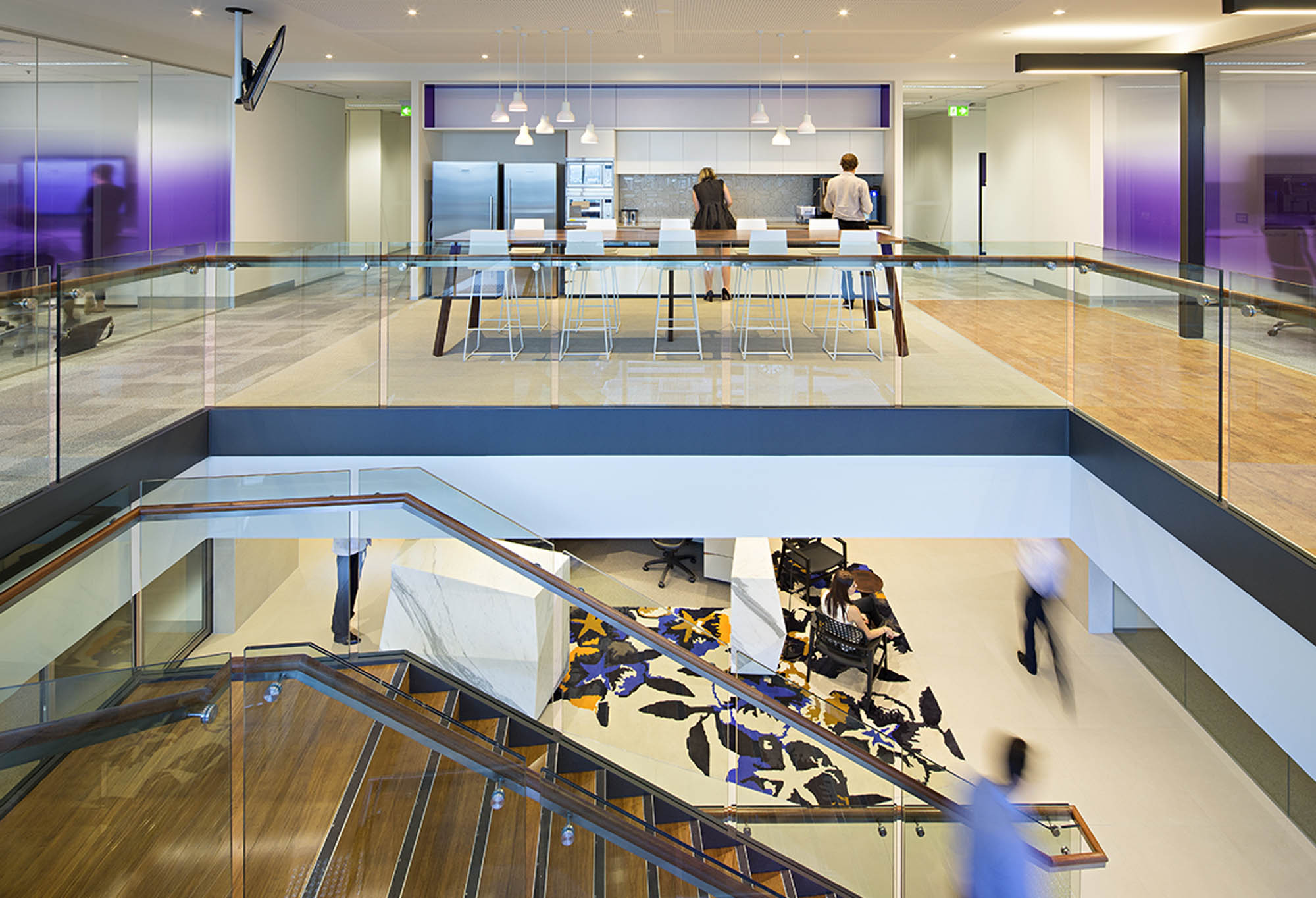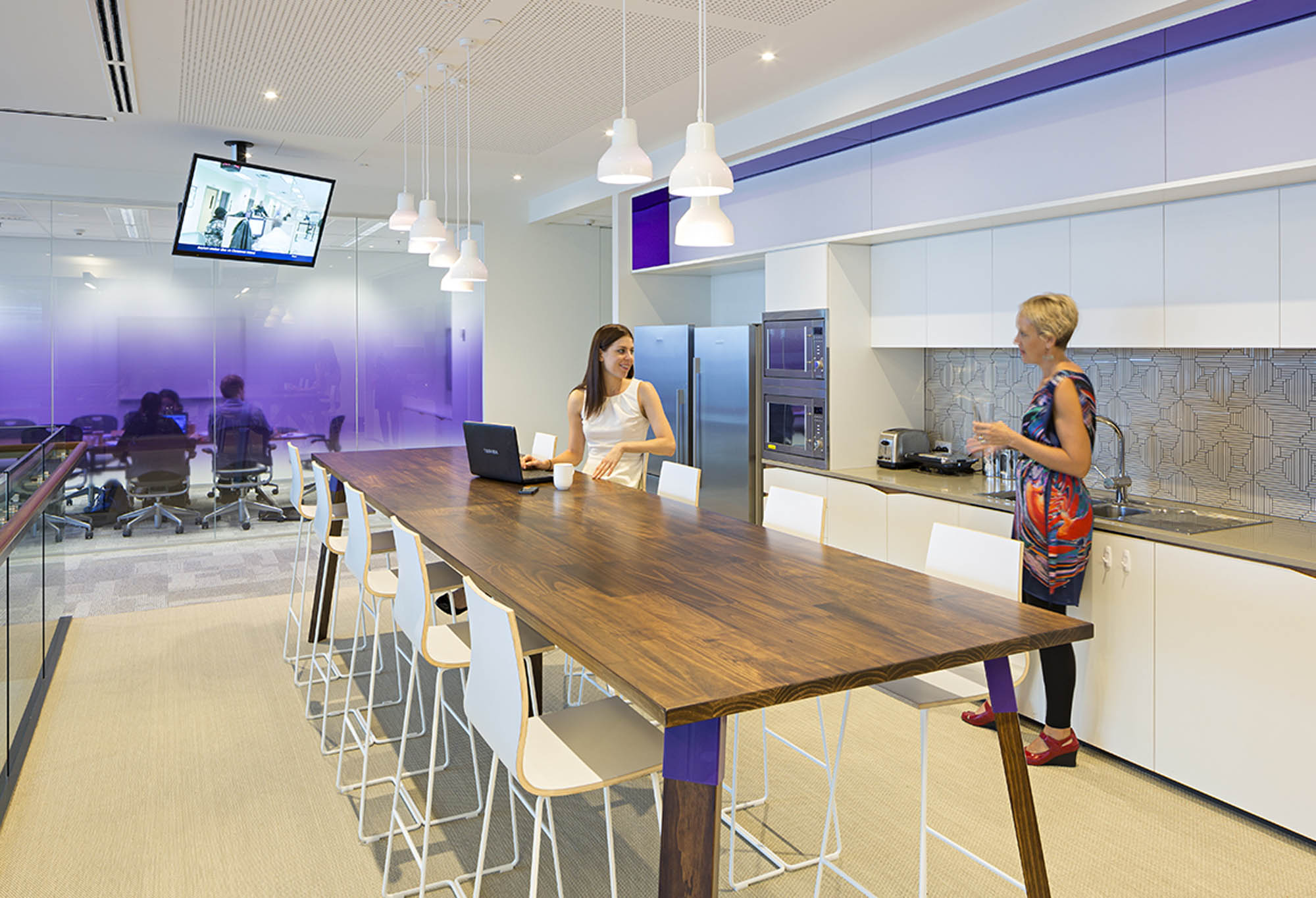-
Location
Levels 6 to 19, 145 Ann Street, Brisbane
-
Completed
April 2013
-
Architect
Geyer
-
Area
4,500sqm
-
Type
Fitout
-
Duration
4 months
-
Project Manager
RCP
A sophisticated and dynamic workplace
Designed by Geyer and project managed by RCP, Grant Thornton’s Brisbane office is a sophisticated dynamic physical environment that seeks to reflect their unique brand and culture.
The newly built space bolsters client services and enhances collaboration between staff and clients.


Craftsmanship and experience
As head contractor, our QLD construction team delivered the 4,500sqm office, spanning four floors. Our team effectively managed trades, coordinated with base building management, and delivered all services, wall partitioning, front-of-house meeting rooms, breakout areas, board rooms, kitchen, and amenities.
The three floors of interconnecting staircase required the creation of slab penetrations to connect four levels and all new structural steel. The beautiful faceted marble reception desk welcomes visitors and offers a glimpse of the high level of quality craftsmanship seen throughout the project.
Internal streetscape to increase connection across teams
Geyer's strategic briefing process ensured the final design was reflective of Grant Thornton and their needs.
Key design elements were included to encourage staff collaboration and to increase connection across the multiple teams. Included is a common streetscape running along the prime vista of the building - this occurs across all floors and is linked by an interconnecting staircase.
A built space to promote equality in the workplace
Warm, natural finishes create an engaging space that blurs traditional boundaries between client facing areas and back-of-house.
The fluidity of the spaces support the firm's values of openness and wellbeing. Interactions can now occur on a more ad-hoc basis as areas become more accessible, approachable, and shared.
A touch down space and a variety of informal settings encourage clients to feel comfortable and at home. The staff workspaces are designed to accommodate growth and change. All staff are located within the perimeter zones, ensuring everyone has equal access to natural light and uninterrupted views.
“We were pleased to work on this significant project for Grant Thornton alongside RCP and Geyer,” says Schiavello Construction QLD Project Manager Duncan Ramsay.
“It sets the benchmark for the rest of the organisation’s workplaces across Australia.”



