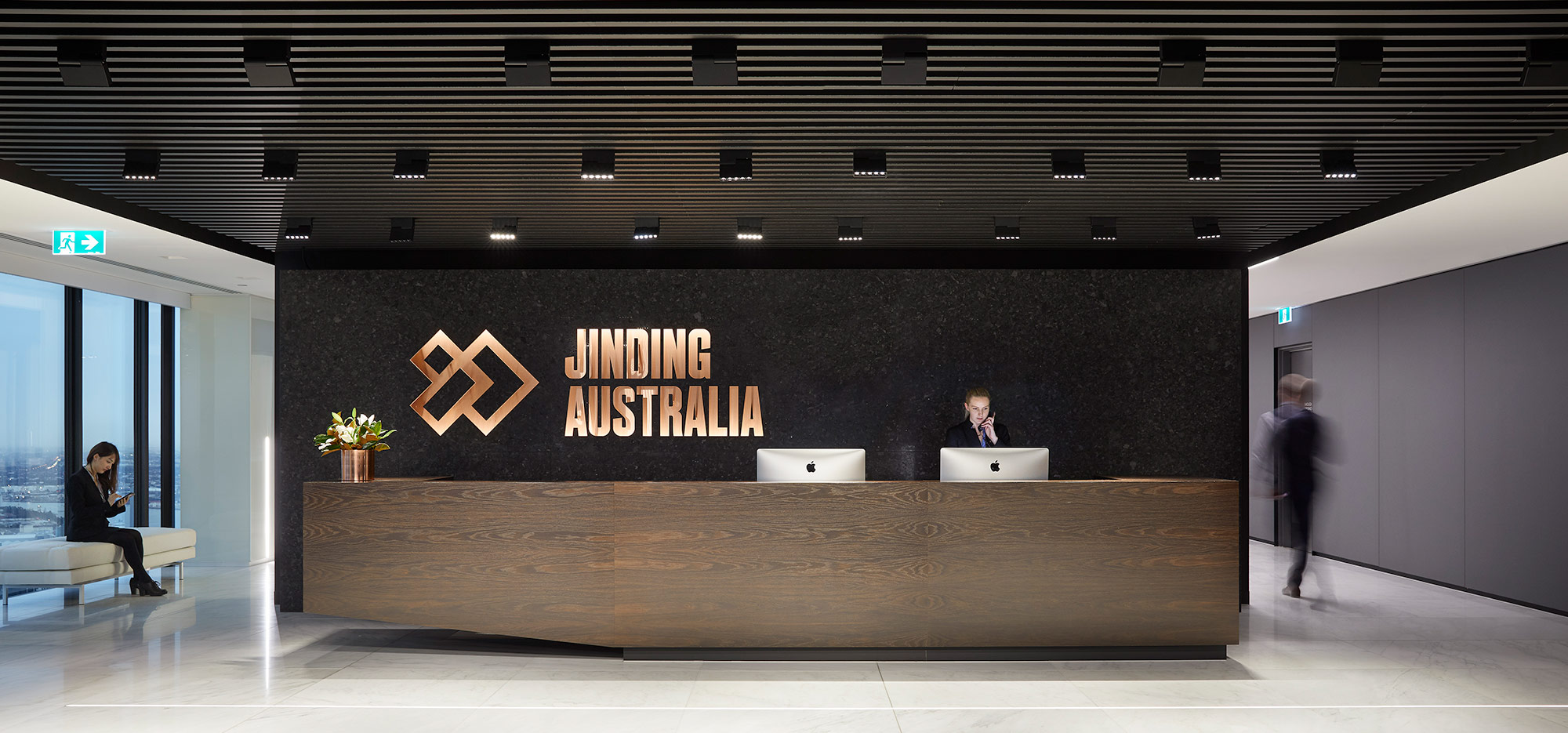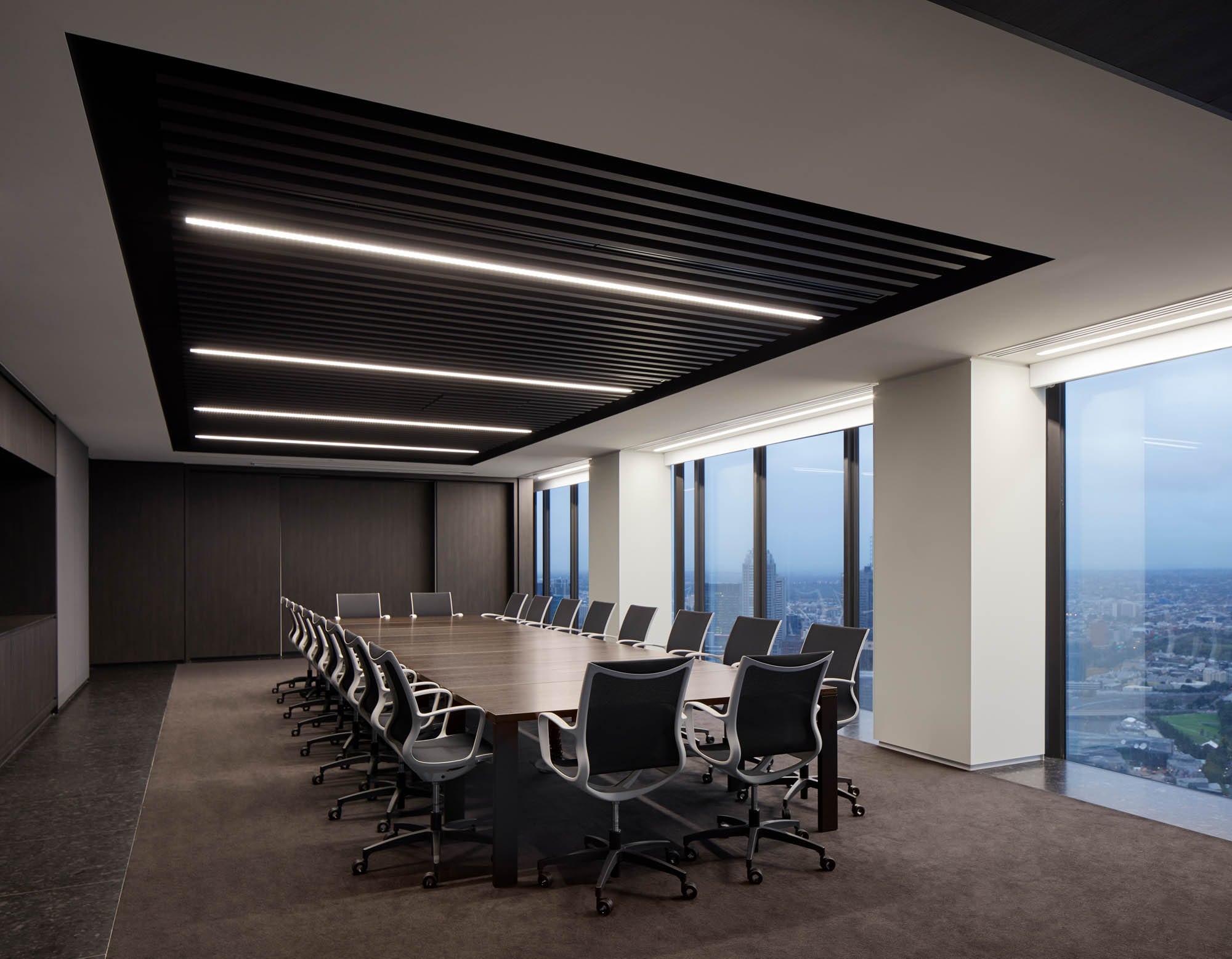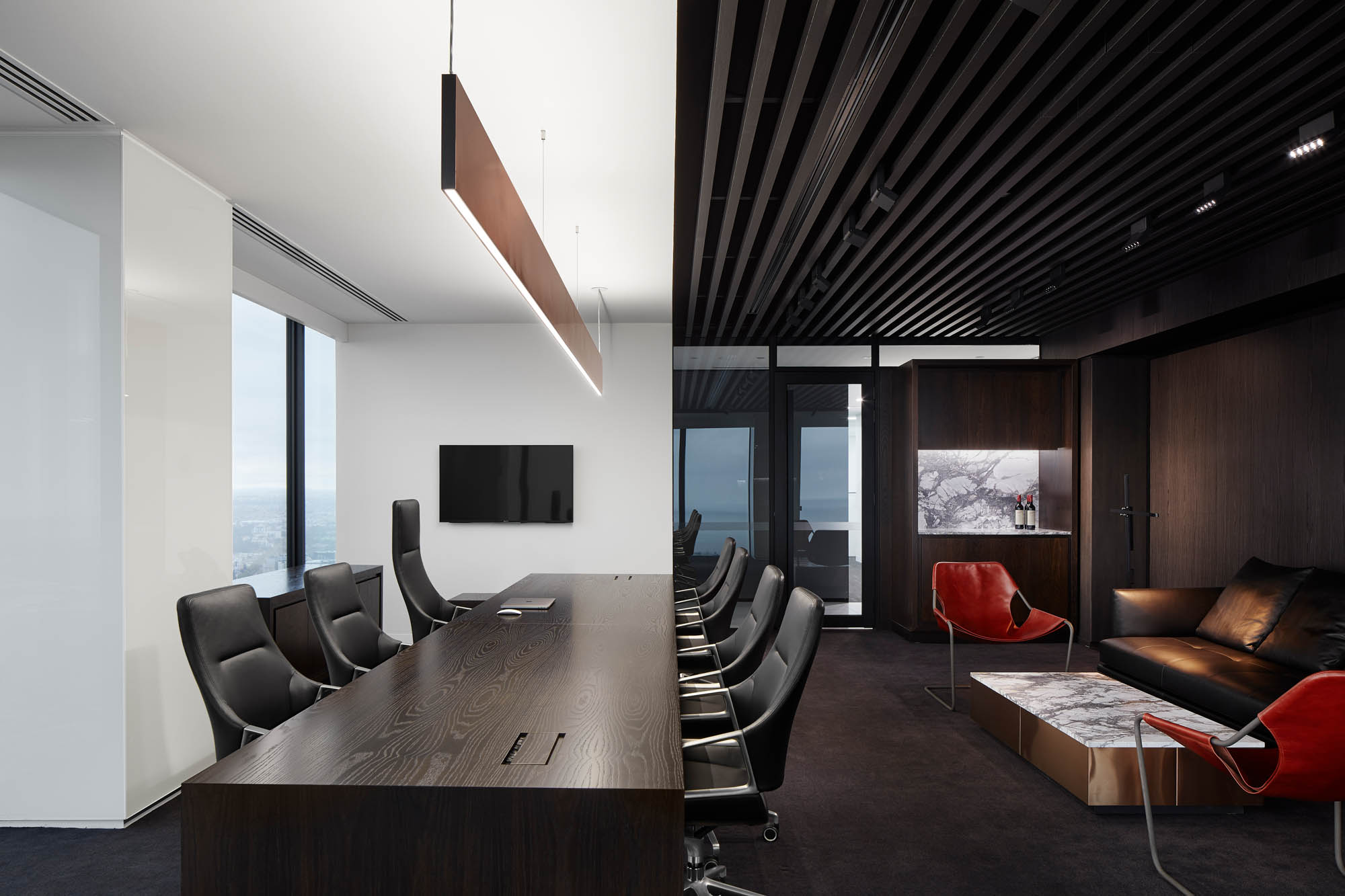-
Location
L 53, 525 Collins St & 137 Bourke St
-
Completed
December 2017
-
Architect
Rothelowman
-
Area
1,500sqm
-
Type
Fitout
-
Delivery Type
Fixed Lump Sum
-
Duration
8 weeks
-
Project Manager
PDS Group
-
Value
$1M - $3M
Jinding Australia’s office fitout showcases residential intimacy with a professional charm
Our VIC construction team was engaged to deliver an ambitious challenge – to simultaneously complete fitouts across two of Jinding Australia’s tenancies.
The project covered a new head office for Jinding Australia at Melbourne’s iconic Rialto Tower and a real estate suite on Bourke Street.
The front of house, with its minimalistic aesthetic, retains an architectural grain consistent with high-end residential properties. The space has a beautiful sense of volume enhanced by the flood of natural light.


Construction begins with a floor to ceiling demolition
Works at the Rialto Tower began with a full floor to ceiling demolition of the front of house area, while retaining all back of house base building aspects.
The new front of house is characterised by feature aluminium veneer ceiling battens in black and timeless Bianco Camogli marble floor tiles. Coordinating the installation of the massive 1x1m floor tiles required finesse and careful coordination but was key in defining the spaciousness of the front of house.
Custom hand tufted rugs, colour back glass, a sizeable natural oak reception desk, and a large stone cut company sign adds to the restrained elegance of the entry space.
Perimeter glazing adds a panoramic view to the high rise office
The generous reception makes a striking first impression with the floor to ceiling perimeter glazing on all sides – providing a stunning backdrop to the entry area. The unobstructed view of Melbourne CBD and beyond as seen from the 53rd floor adds a depth of character and intrigue to the office.
The front of house area visually enhances an open layout while showcasing Jinding Australia’s business offerings through the built space – from high-end residential feel furnishings to the LED screens embedded into the perimeter structural columns displaying Jinding’s projects.
Simultaneous delivery of two projects at different locations
Our VIC construction team’s commitment to simultaneously deliver two projects at different locations was second to none. Completed within 60 days, both tenancies display a level of detail and craftsmanship that speaks for itself.
Schiavello subsidiary Prima Architectural Joinery, known for producing high-end pieces was engaged to provide all joinery across both projects including the bespoke cupboards and credenzas.
Related Projects

KordaMentha




