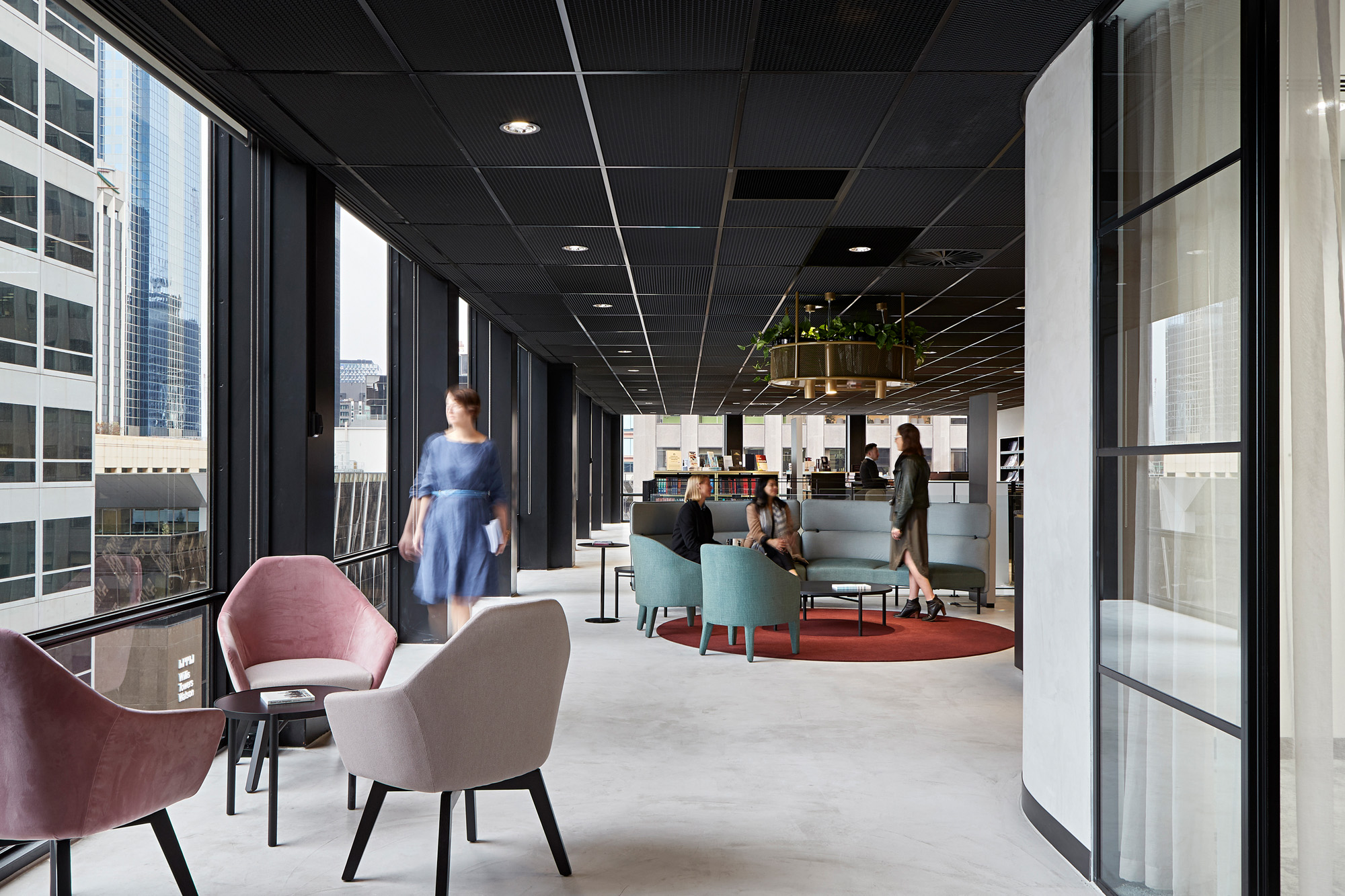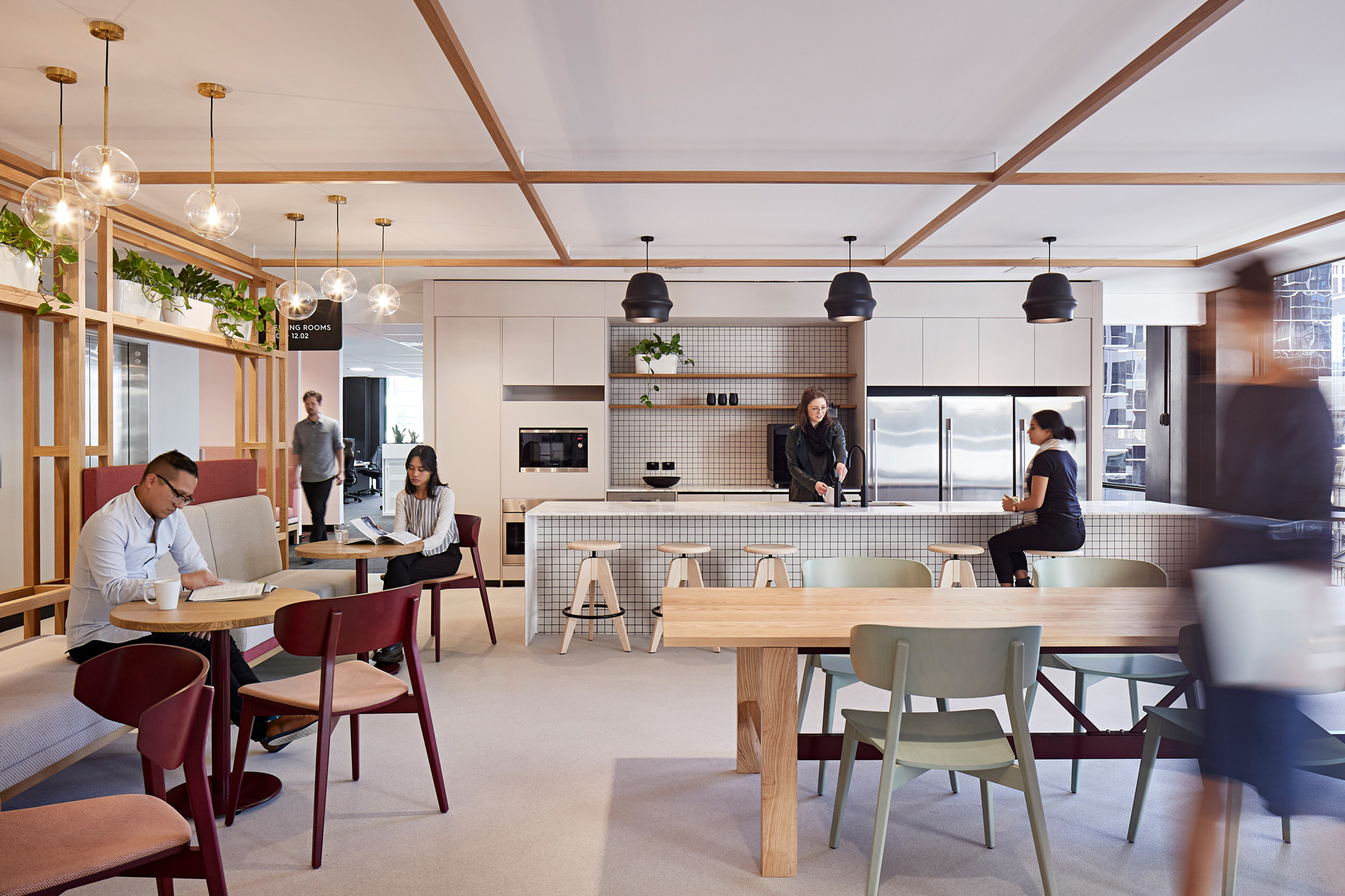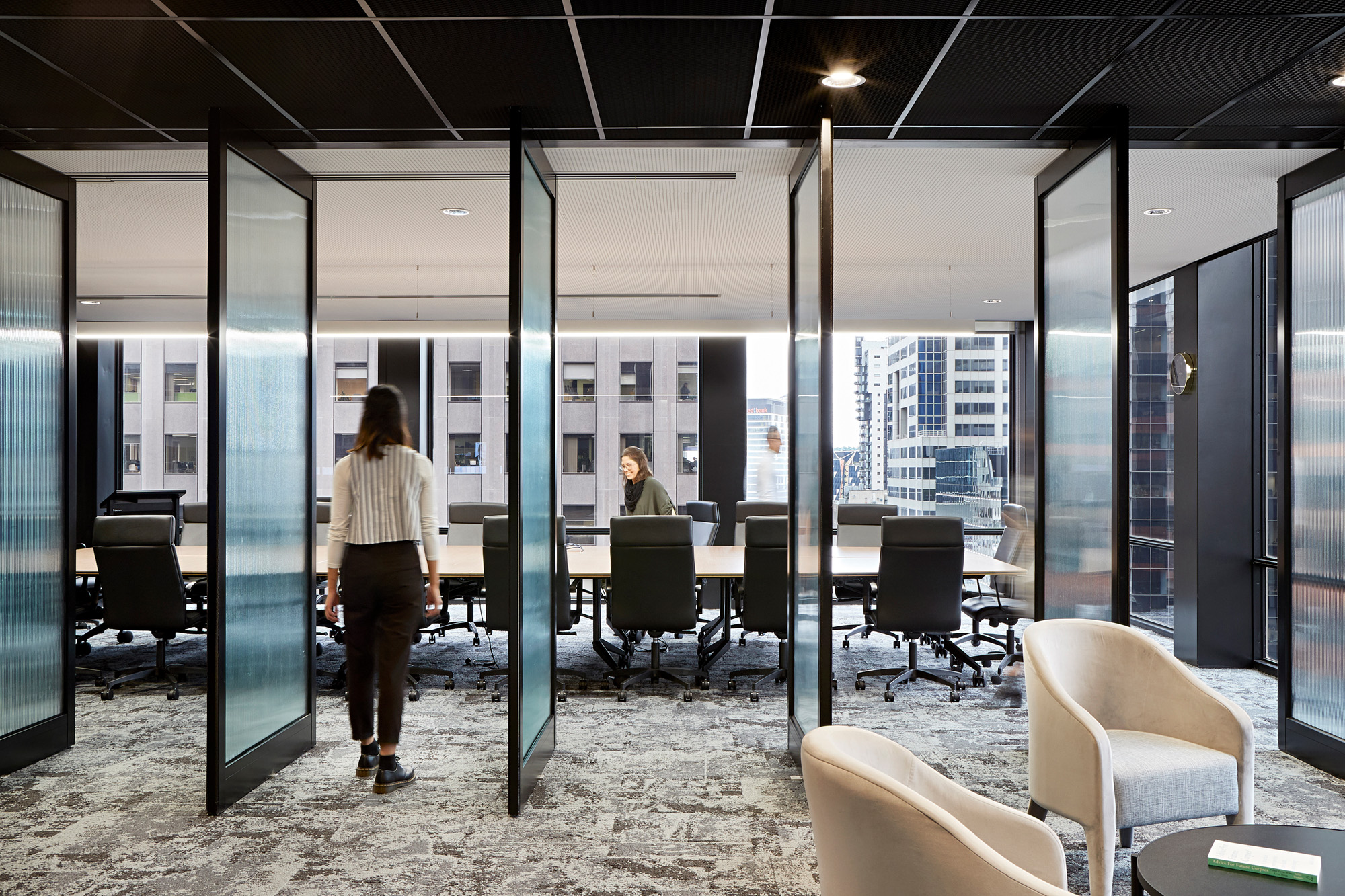-
Location
Levels 12 and 13, 140 William Street, Melbourne
-
Completed
January 2019
-
Architect
Gray Puksand
-
Area
2,500sqm
-
Type
Fitout
-
Delivery Type
Construction Management
-
Duration
12 weeks
-
Project Manager
Charter Keck Cramer
Encouraging knowledge sharing
As leaders of the legal profession in Victoria, the Law Institute of Victoria (LIV) sought a contemporary and open-plan workplace for its staff and members to thrive in.
Located in the A-Grade 140 William Street office building - in the heart of Melbourne’s legal precinct - LIV’s workplace is flooded with natural light and features tonal elements of blush pinks and greens, offset with black accents.
Designed by Gray Puksand, the two-floor fitout encourages knowledge sharing through an array of working environments, library, Law Book bookshop, and dedicated learning and training spaces.

Construction management model critical in achieving milestones
Delivered under a construction management model, our team completed the 2,500sqm project within a tight timeframe, leading into the Christmas break.
The construction management engagement model enabled the project to progress quickly while the design was finalised. Along with careful planning, contractor, and material selections, this was critical to achieving dates, and ultimately completing the project on time.

Bringing the staircase back to code
Spread across levels 12 and 13, the office fitout is connected by an intertenancy staircase. The existing stair was noncompliant and required restructuring to be brought back to code.
To achieve compliance, our team replaced the old balustrade and handrail. Additional alterations were made to the height of risers and steps to create uniformity, while treads were resurfaced.
The resulting staircase seamlessly connects both floors and invites visitors, members, and staff to experience LIV’s generous offering and surrounding views of the CBD.

Office captures the best of an open floorplan
Gray Puksand’s design has transformed LIV’s previously siloed office environment by providing them with a bright and flexible open-plan workplace.
The office space captures the best of an open floorplan with individual workspaces, communal tables for collaboration, and dedicated areas for moments of retreat. Centralised meeting rooms, quiet rooms, and booths offer privacy and opportunities for focused work.
Stepping into the communal breakout kitchen area on level 12, staff instantly feel as though they’re no longer in the office. Light, bright, and playful, the kitchen is framed by a timber pergola and features integrated greenery and lighting. Seating options are aplenty and allow for moments of connection and conversation.
The entire project delivery team has created an open-plan workplace for LIV that encourages knowledge sharing and collaboration between staff and its members. Additionally, the project’s colour palette earned a finalist position in the 2020 Dulux Awards for Commercial Interiors and was shortlisted at the 2020 IDEA Awards in the Workplace over 1,000sqm category.
Related Projects

Cisco




