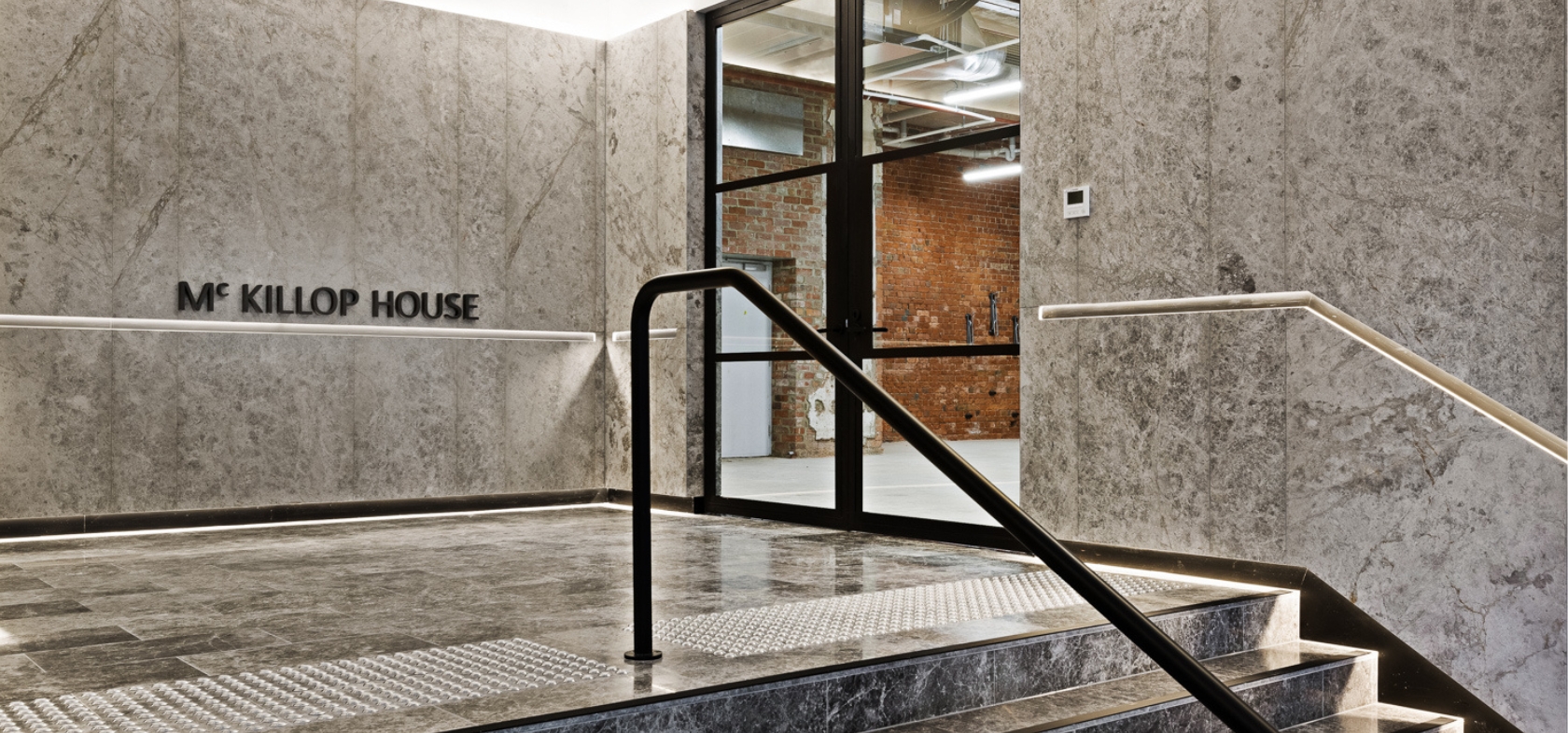-
Location
12-14 McKillop Street, Melbourne
-
Completed
February 2023
-
Architect
Architecton
-
Area
2,800sqm
-
Type
Fitout, Refurbishment, Heritage
-
Delivery Type
Design & Construct
-
Duration
18 months
-
Project Manager
Pomeroy Pacific
-
Value
$10M - $20M
Breathing new life into a historic building
A century-old heritage building in the heart of Melbourne's CBD has unveiled a stylish new look, thanks to a major refurbishment and fitout by our Melbourne-based construction team. Nestled in one of the city's famed laneways, McKillop House has been transformed into a vibrant commercial centre that blends heritage and modern architecture.
"While a unique building, McKillop House had seen better days," explains Nathan Muscat, Schiavello Construction Project Manager. "The main goal of redevelopment was to create a boutique office space that gave the building a facelift while preserving its distinct history."
Our construction team collaborated with Architecton, Pomeroy Pacific, Robert Bird Group, and erbas™ | erbas™ SUSTAIN to strip out the existing 1,706 square metres of floor space and revitalise the weathered Manhattan-style brick façade. This included the removal of an existing operational CitiPower substation to make way for an upscale ground floor restaurant and basement level, plus six levels of commercial office space above.




Combining the best of old and new
The industrial design of the building's original floors showcases the stunning 1916 façade and riveted steel beams - a unique feature of the era. "You can't find those beams now, and even if you wanted to make them, you couldn't," Nathan explains. "With only one central visible column on each floor, it also ties in with the client's vision of an open plan office."
Our project team sourced high-end materials to add a bespoke modern finish to the new upper levels, accentuating the sense of space in the open layout. High ceilings and the glass façade bathe the interiors in natural light ̶ a key feature of the rooftop balcony and throughout the building.
Nathan shares, "The lower levels were fully-enclosed spaces with few windows, so we cut into the brick façade to enhance the natural light. This was quite a challenge in terms of preserving the structural integrity of the building, but well worth it as it benefits tenants who love to sit by the windows."
To attain a sleek look and feel to the office spaces, Schiavello furniture and workstations were incorporated in the fitout.

Managing the complexities of space
A key challenge for the project was the limitations of space, as McKillop House occupies just 350 square metres in a narrow and busy laneway. Our team partnered with the local council to plan and manage foot traffic during the day.
"One of the biggest hurdles was getting things in and out of the building while maintaining full-time pedestrian access, requiring the use of the first luffer crane of its kind which has the ability of tight access," Nathan explains. "We actually redesigned our gantry system to improve efficiencies for us and for the council."
As part of our risk mitigation and safety procedures, working with an existing structure required temporary propping and measures put in place to allow safe demolition and construction.




Preserving Australia's heritage in the 21st century
We are proud to be part of the refurbishment and fitout of McKillop House, as we preserve Australia's heritage buildings for the 21st century and beyond.

Related Projects

357 Collins Street


