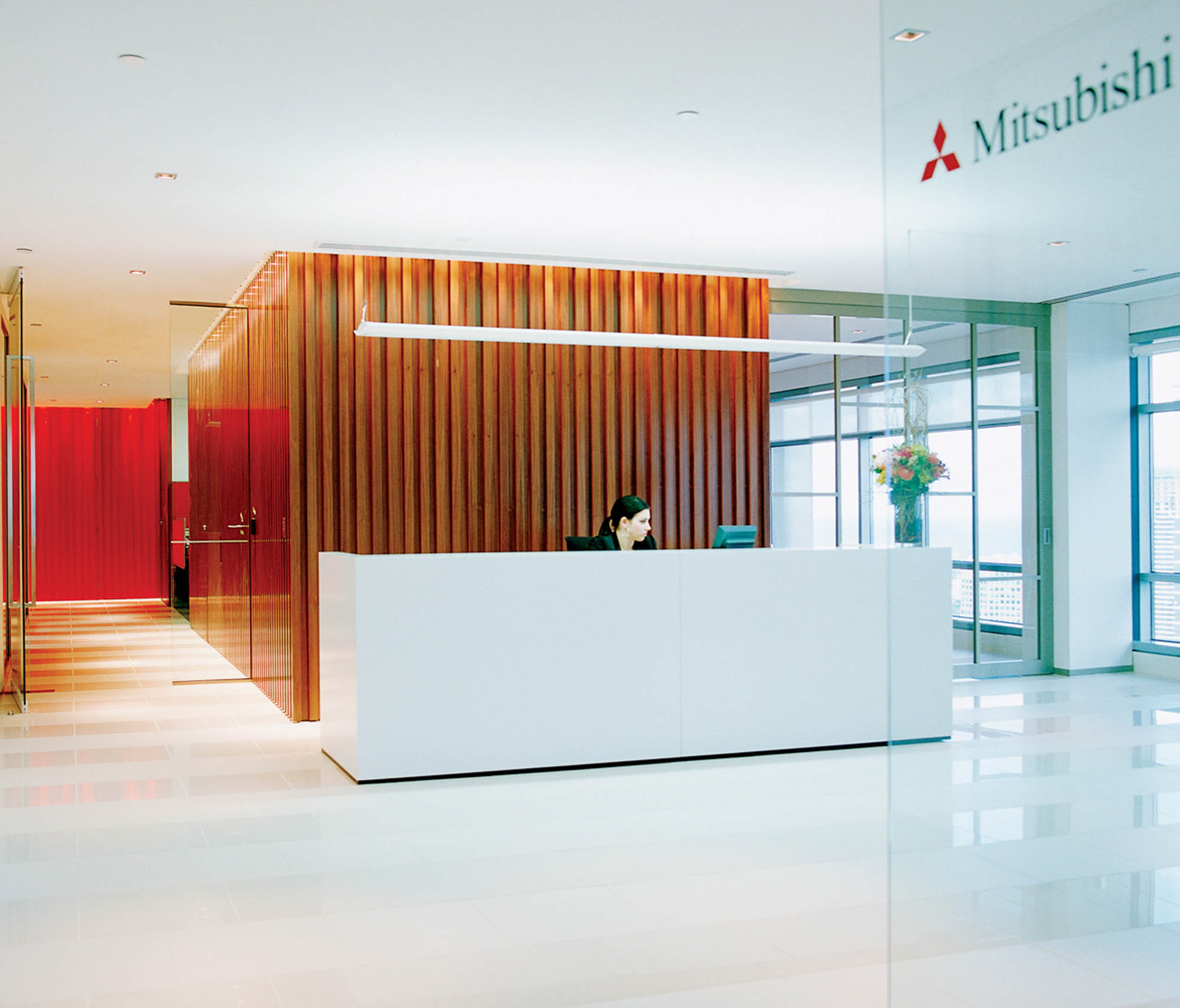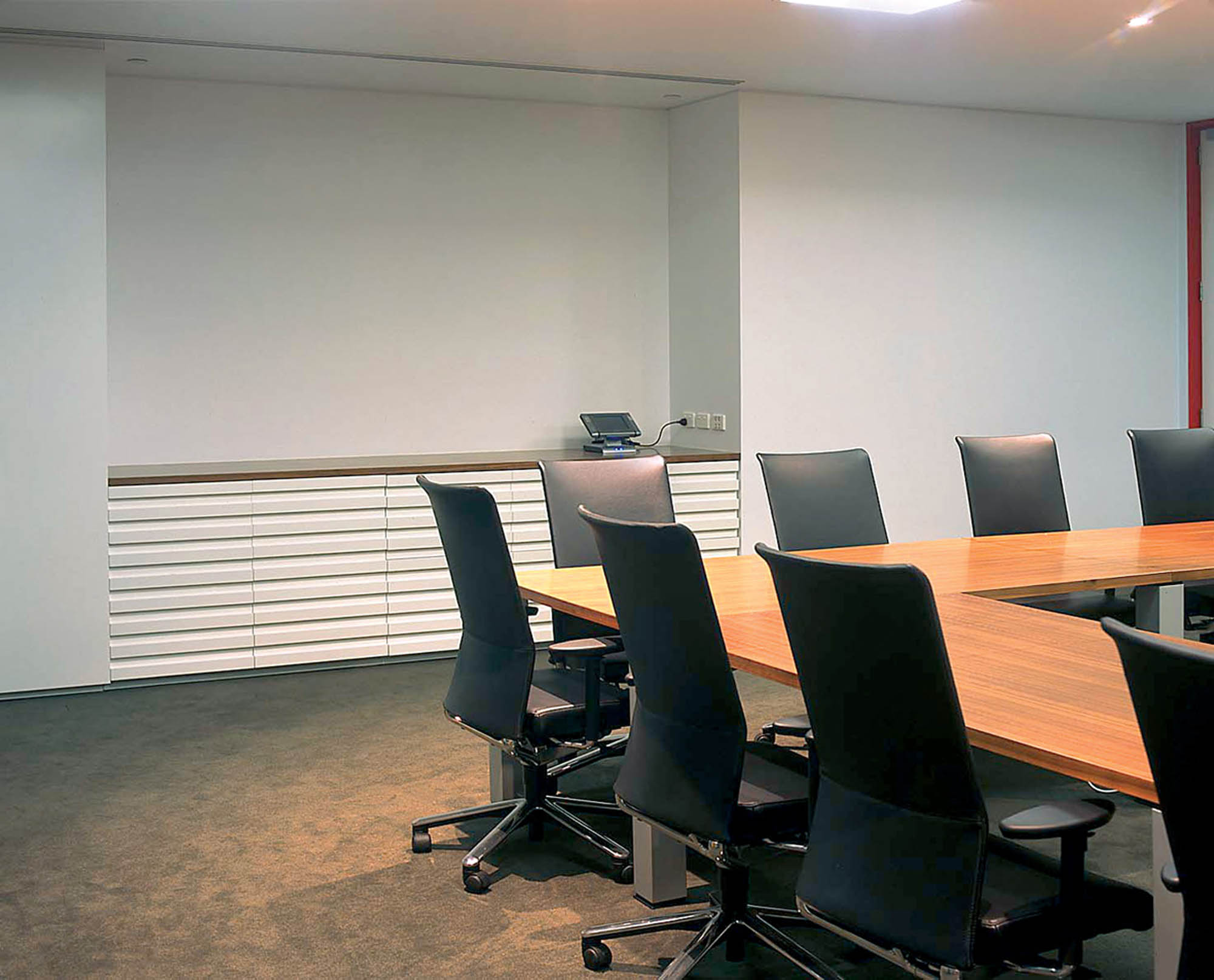-
Location
Level 36, 120 Collins St, Melbourne
-
Completed
January 2004
-
Architect
Kann Finch Group
-
Area
1,100sqm
-
Type
Fitout
-
Duration
8 weeks
-
Project Manager
Kann Finch Group
A workplace that captures attitude and brand values
When the Mitsubishi Corporation Australia commissioned the Kann Finch Group to redesign its existing office in Melbourne, the brief was for a sophisticated, flexible space that would not only meet their present business needs, but also anticipate future needs and change.
“We wanted to create a balanced interior utilising the kinds of texture and harmonious proportion that might be seen in Japanese corporate culture balanced with the requirements of an Australian workplace,” explains Ric Rossi, General Manager [Facilities] - Kann Finch Group.
Kann Finch selected Schiavello Construction as head contractor to help deliver the design and construct turnkey project. “We have a long standing relationship with Schiavello,” says Rossi. “Their performance on the contract was very good – there were extraordinary demands put on them at various times during the eight week time frame, and they always delivered.”
A spatial narrative greets visitors
From an aesthetically old and tired fitout, Mitsubishi’s existing tenancy has been transformed by Kann Finch Group into an elegant new work environment, generously accommodating 75 staff. With an emphasis in the brief on creating a client zone, the floor plan has been skilfully arranged to dedicate a quarter of the space to client facilities and meeting rooms.
The design is a spatial narrative as follows: from the lift visitors and staff are greeted by external views and natural light beyond the immediate space. To the west, an elegantly minimal reception counter in glossy, white, two-pack polyurethane forms part of a balanced composition that also includes a vertically slatted wall of American Walnut.
This wall is extended into the corridor beyond, drawing the eye into a long-view which is terminated by a wall painted in a lustrous red derived from Mitsubishi’s branding. The ceiling and floor planes are white creating a strong sense of framing, the stone floor surface articulated by alternating polished and honed surfaces.


Balance is very important in our work lives
Beyond this entry point are the boardrooms, meeting rooms and work spaces. Utility areas are pragmatically positioned on each side of the floor plate. Throughout the design Kann Finch Group specified the Schiavello Millem glazed partitioning system in order to create clean lines.
"We are pleased to have successfully achieved an open plan environment that is this flexible and modular. Balance is very important in our work lives and you are quite aware of this when you experience these spaces,” says Rossi.
Related Projects

Sinclair Knight Merz



