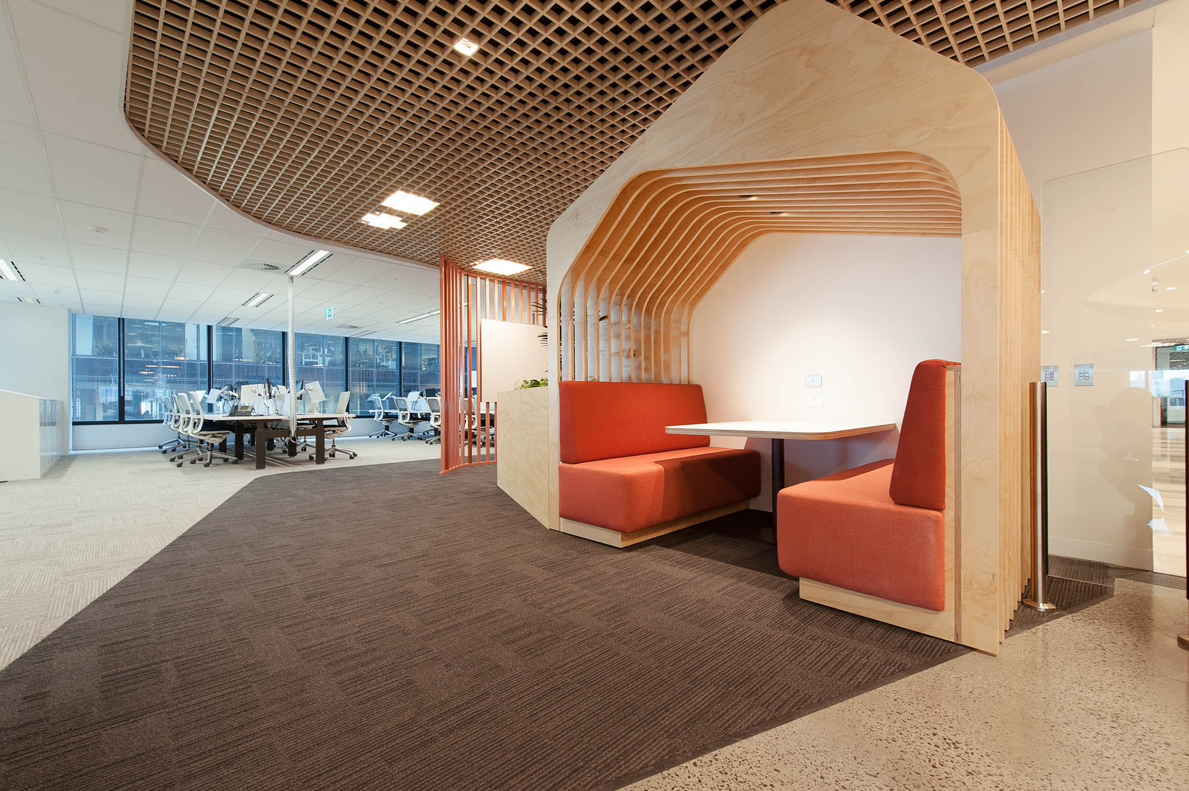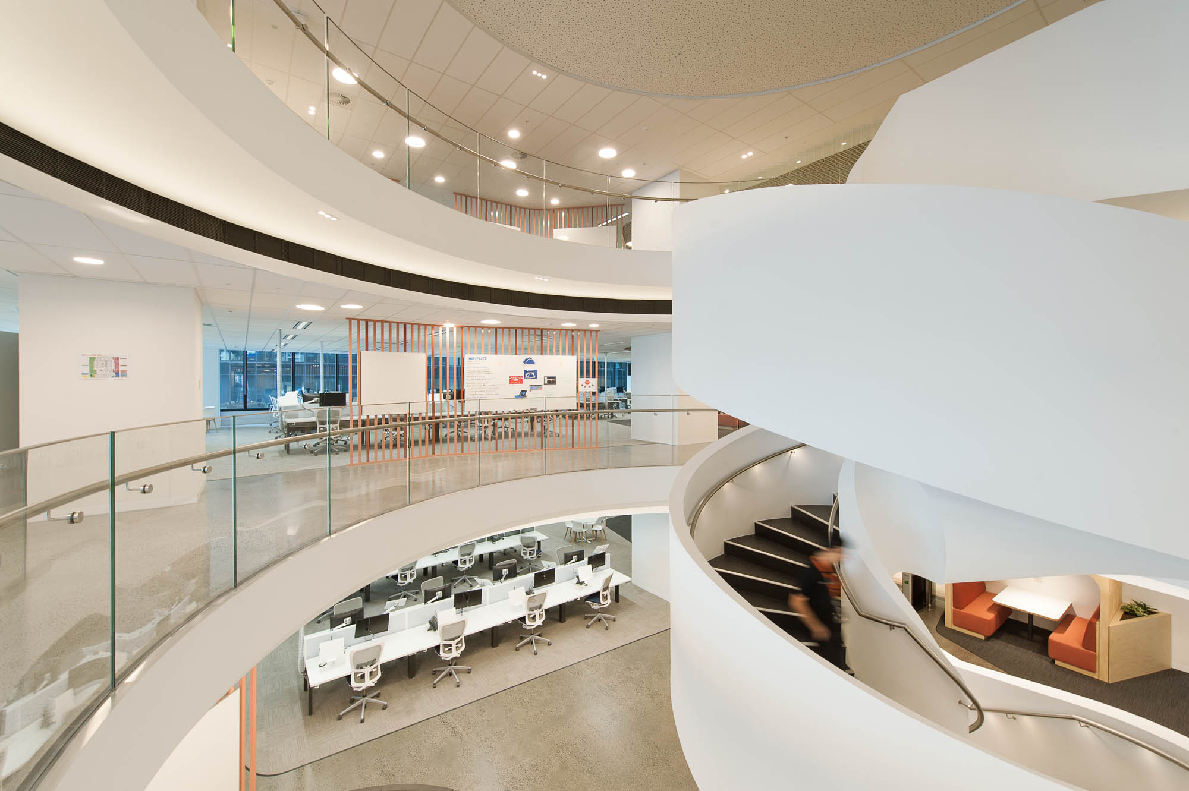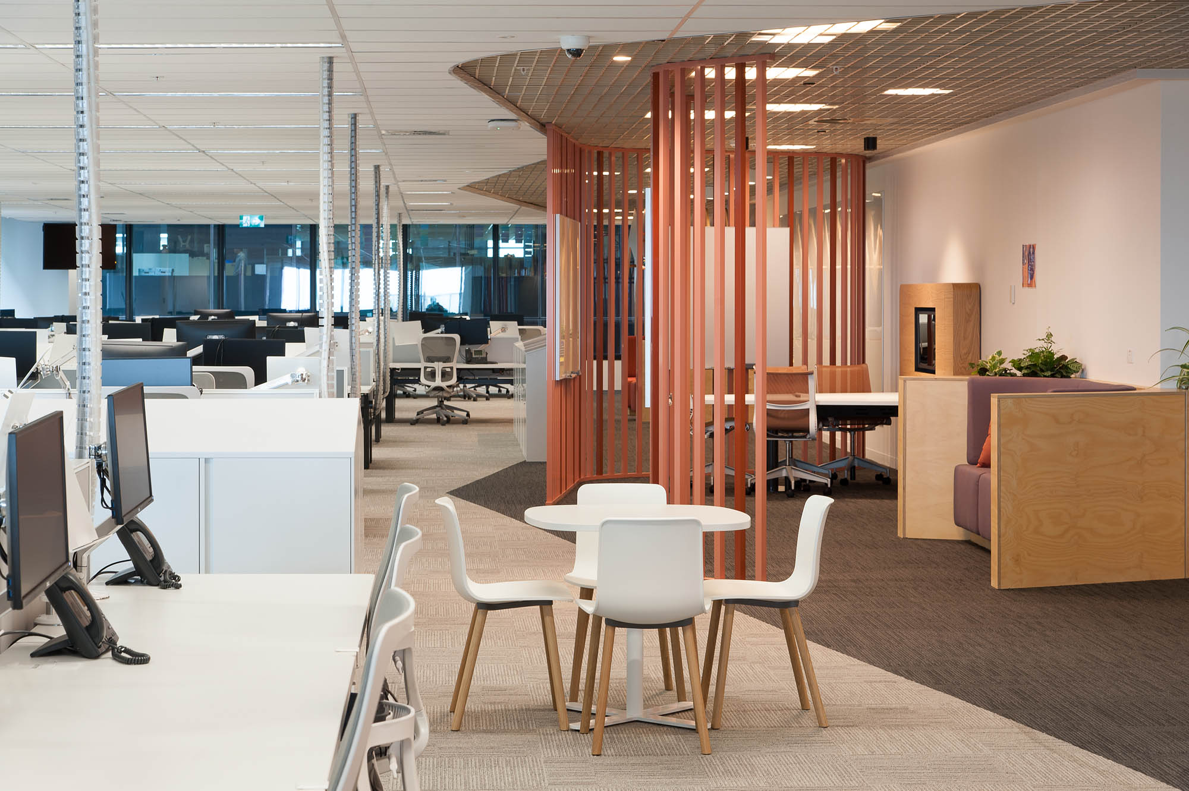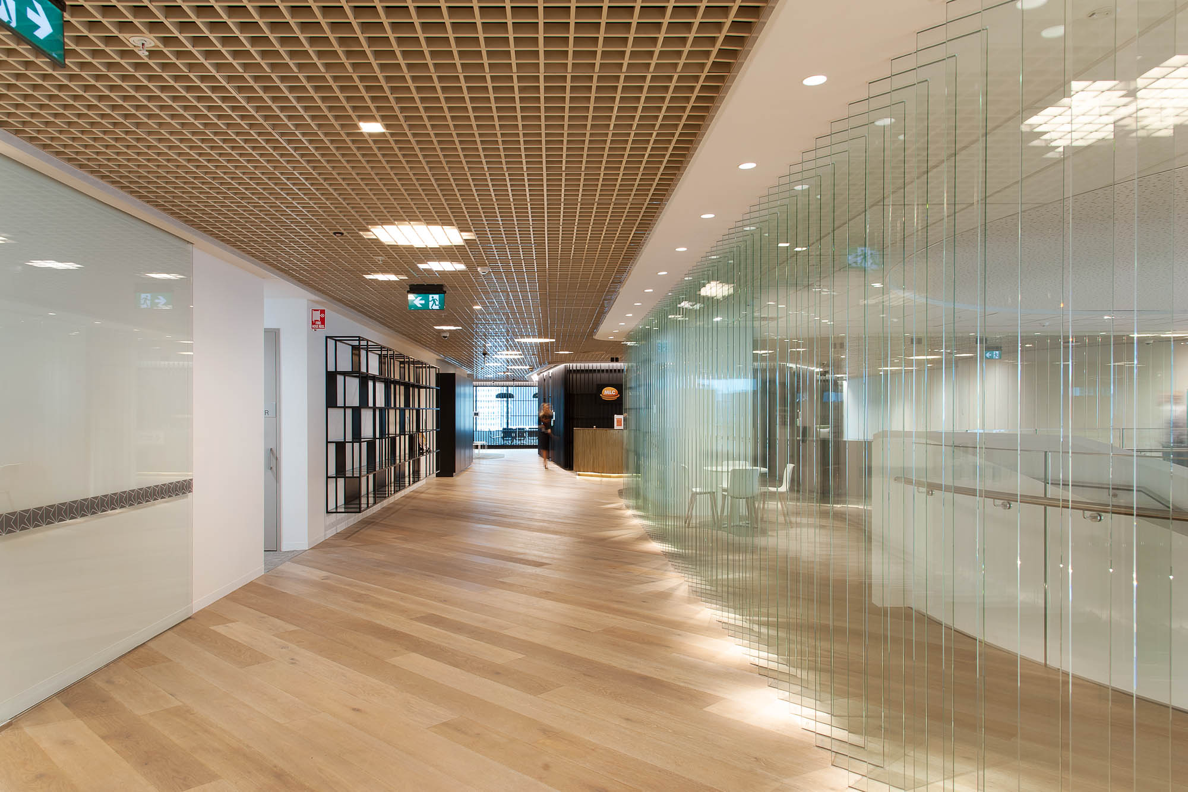-
Location
Levels 14 – 16, Tower 2, 727 Collins St, Melbourne
-
Completed
December 2016
-
Architect
Woods Bagot
-
Area
6,789sqm
-
Type
Fitout, Refurbishment
-
Duration
4 months
-
Project Manager
Walker Corporation
Connecting three contiguous floors
With 1,200 employees and 1.4 million customers, MLC Life Insurance is one of Australia’s largest insurers. In a move intended to support the future growth of the business, MLC relocated its Melbourne headquarters, taking up three floors in Tower Two at 727 Collins Street.
Designed by Woods Bagot, the workplace spans across three contiguous floors, connecting MLC's 650+ staff via an internal spiral staircase. As the head contractor, our team lead works on services upgrade and integration (including communications room), partitions, ceilings and flooring, bespoke joinery, meeting rooms, breakout areas, feature reception, collaborative workspaces, and furniture installation.


Respecting the design intent
The project was not without its challenges. When a number of long lead items became unavailable, we worked with the designer and client to identify appropriate alternatives to ensure timelines were met without jeopardising the design intent.
Detailed planning and coordination involved managing daily delivery schedules and stakeholder communication. Working in conjunction with the client, base building management, and existing contractors within the building achieved the desired result of an integrated workplace.
Related Projects

Space&Co. - Southbank





