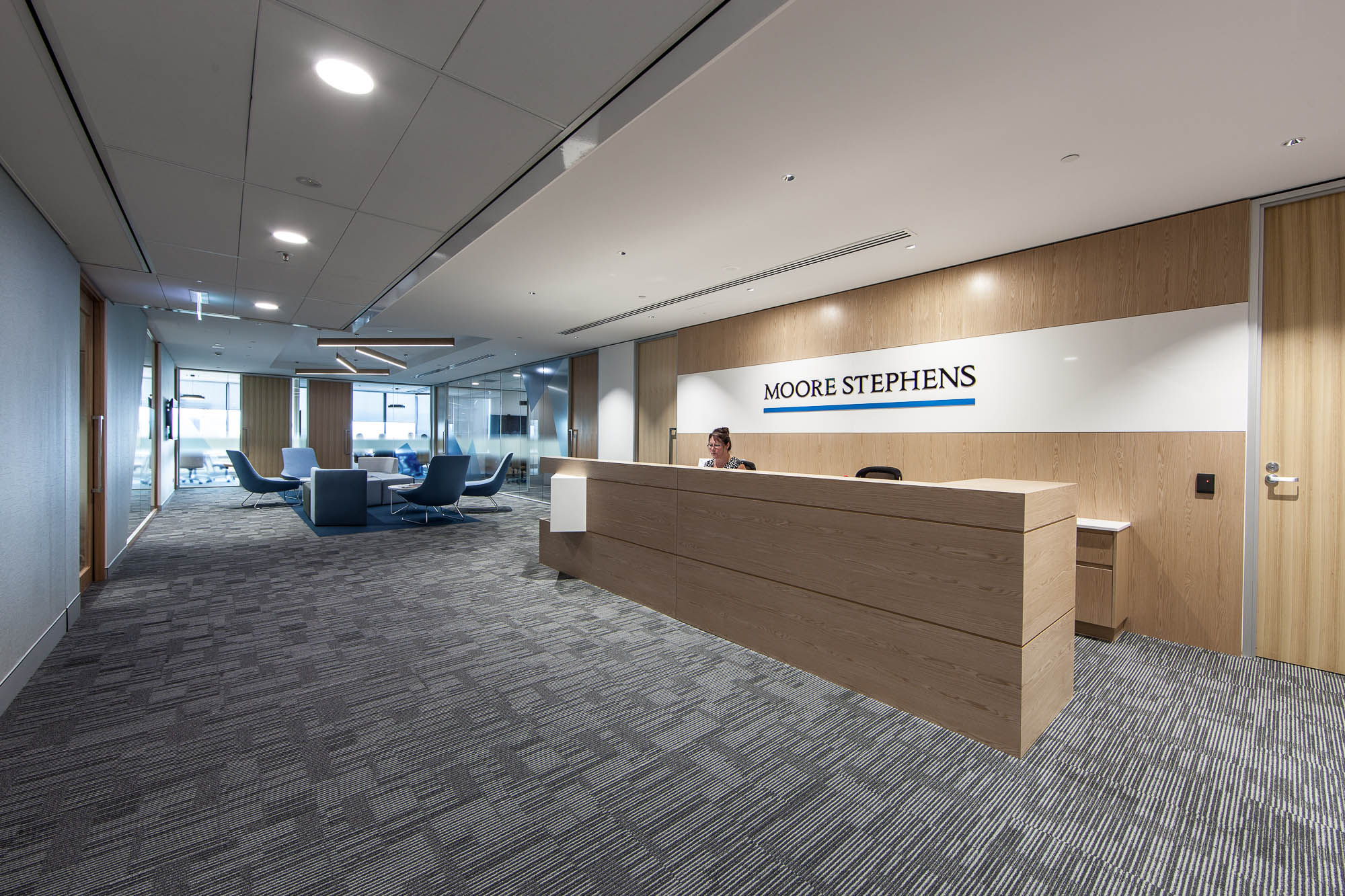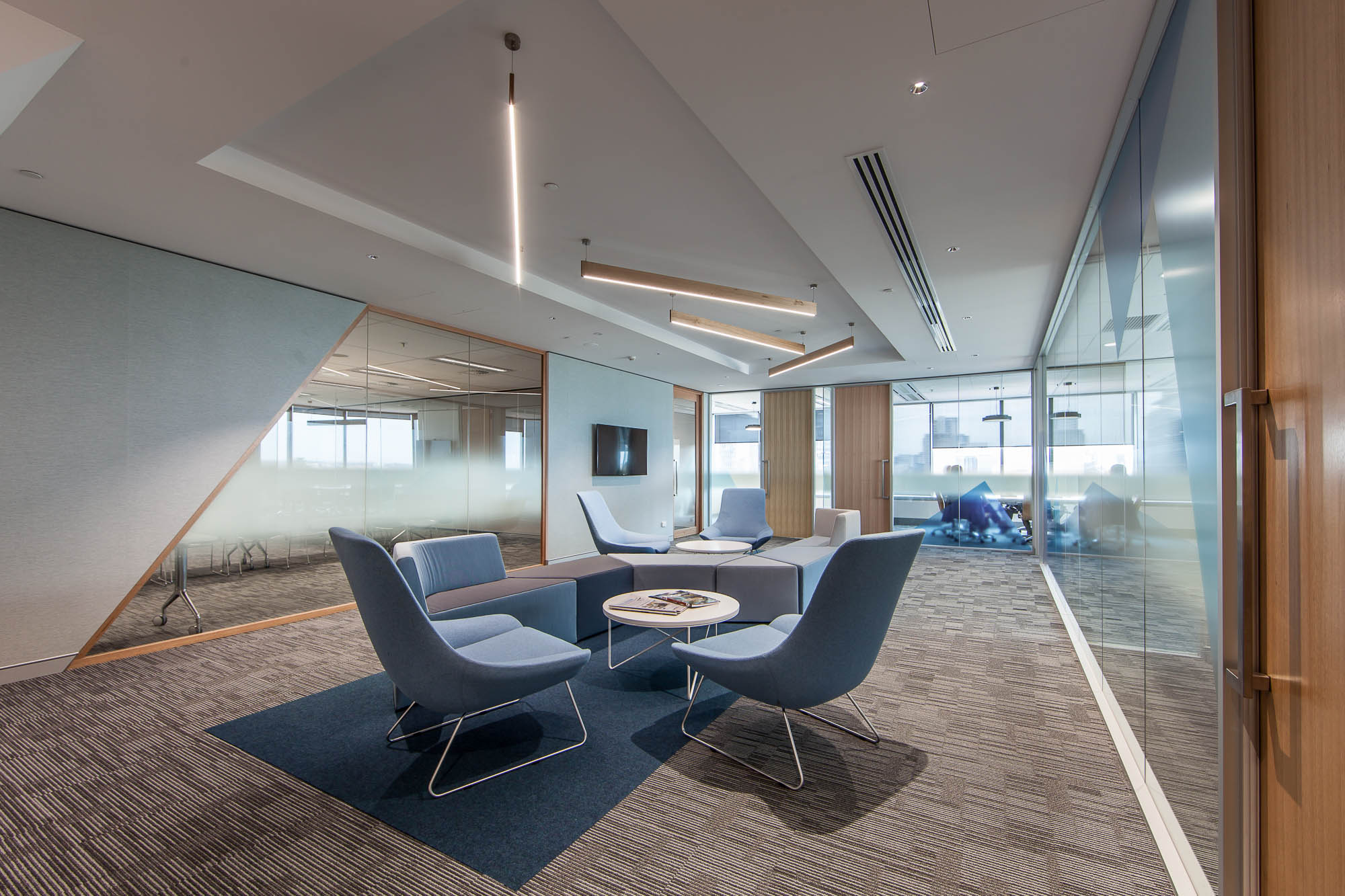-
Location
Level 15, Exchange Tower, 2 The Esplanade, Perth
-
Completed
January 2016
-
Architect
IA Design, Perth
-
Area
1,500sqm
-
Type
Fitout
-
Duration
6 weeks
-
Project Manager
CBRE
Effective programming
Schiavello Construction was engaged to manage the construction of Moore Stephens’ interior fitout.
The 1,500sqm legal office in the premium building Exchange Tower was completed within 6 weeks, during the busy month of December. Managing time frames and effective programming was key to the successful delivery of the project. With several supplier shutdowns, it was imperative that the programme was clear and consistently reviewed during weekly site meetings.


Meeting spaces with bespoke joinery
Client facing meeting spaces featured timber doors, timber framed glazed feature panels, acoustic and feature ceilings as well as bespoke joinery. Back of house has a client break out with overhead steel powder coated joinery unit and patterned bolon flooring, several informal meeting spaces with bespoke joinery and acoustically treated centralised built space leaving the natural light beaming into space through the open plan workstation areas.
Schiavello worked closely throughout the construction with CBRE Project Management, IA Design and Datum 101 to resolve architectural and service solutions in order to mitigate any impact to programme and budget. Good lines of communication and problem solving as a team resulted in a successfully delivered project for our client.
Related Projects

Motor Trade Association



