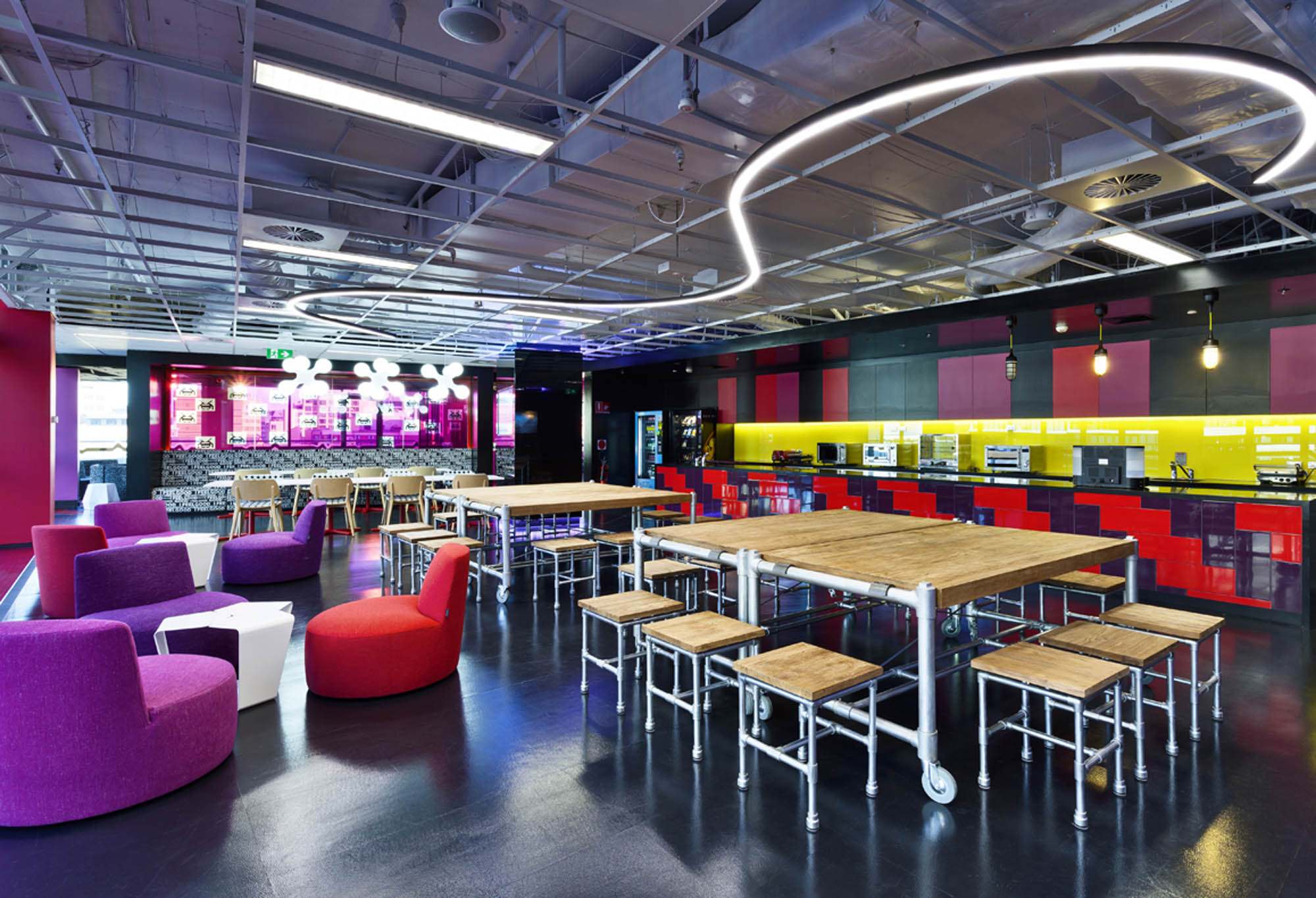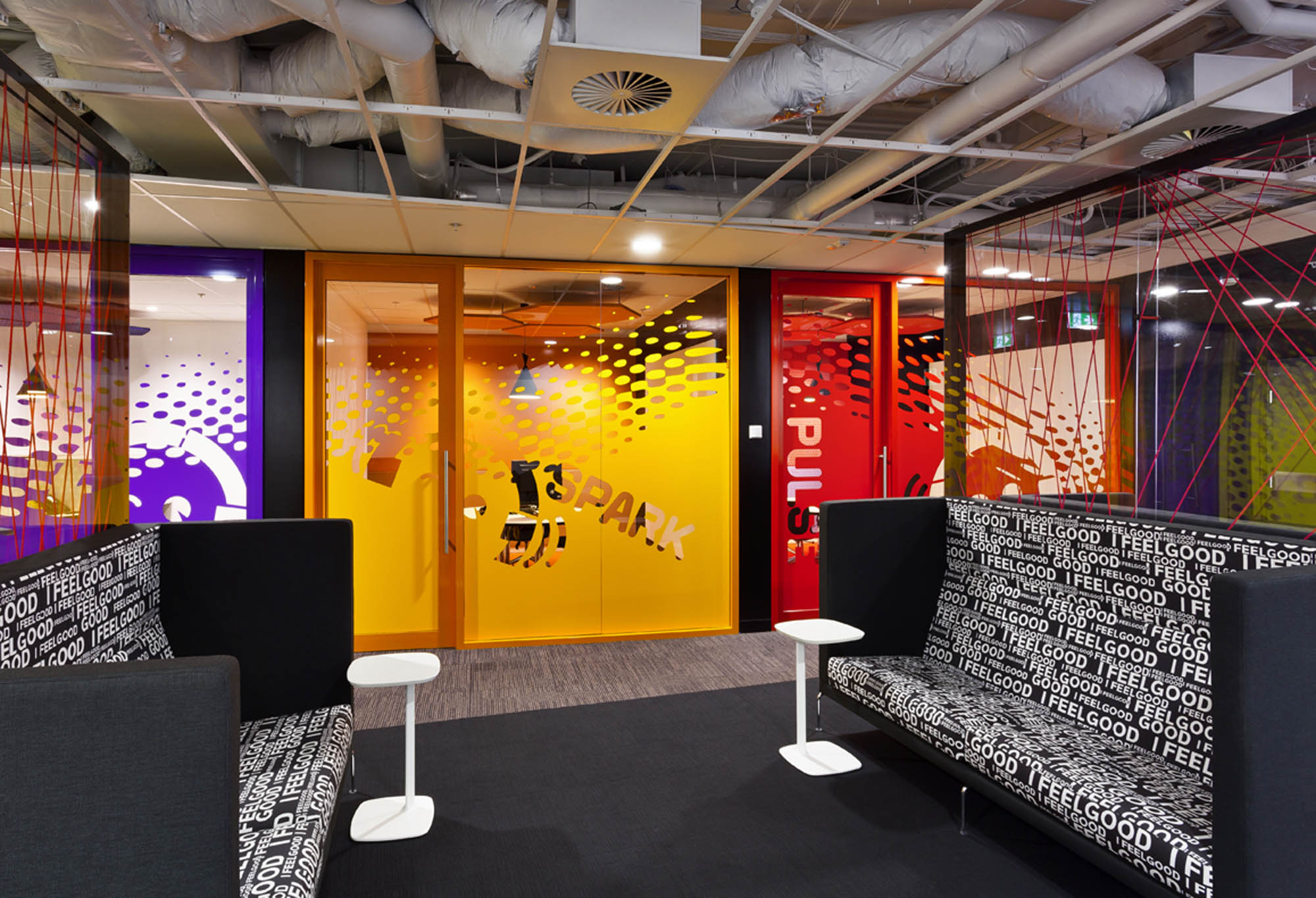-
Completed
April 2012
-
Architect
V-Arc
-
Area
4,000sqm
-
Type
Fitout
-
Duration
12 weeks
-
Project Manager
CBRE
A space to encourage staff collaboration
Schiavello Construction NSW was engaged to fitout a multinational’s new Australian corporate headquarters located in Sydney’s CBD. The offices are situated over three levels, and incorporate corporate sales, a call centre, and IT department.
The client’s brief was to create a space which encouraged staff collaboration and communication; this was achieved through an open floor plan which included breakout areas and small informal meeting rooms. Technology was key to the interior construction as it had to support the collaborative work styles of the organisation. Some of the highlights included feature lighting, state-of-the-art conferencing and AV facilities.


A focus on technology
With such a large focus on technology, our NSW construction team was required to build a large dedicated communications room and to install a large generator to the roof to ensure continuity of power, which is essential to this building. The installation of the generator posed a challenge, given the constraints of working within the confines of a busy Sydney street lined with retail outlets, those of which were associated with the building were faced with having to have their power cut off for this stage.
We managed this by preparing and adhering to a practical methodology (incorporating OH&S) and having constructive meetings with Sydney road authorities, building management and external tenants alike to ensure disturbance was kept to a minimum.
Related Projects

Cue Clothing



