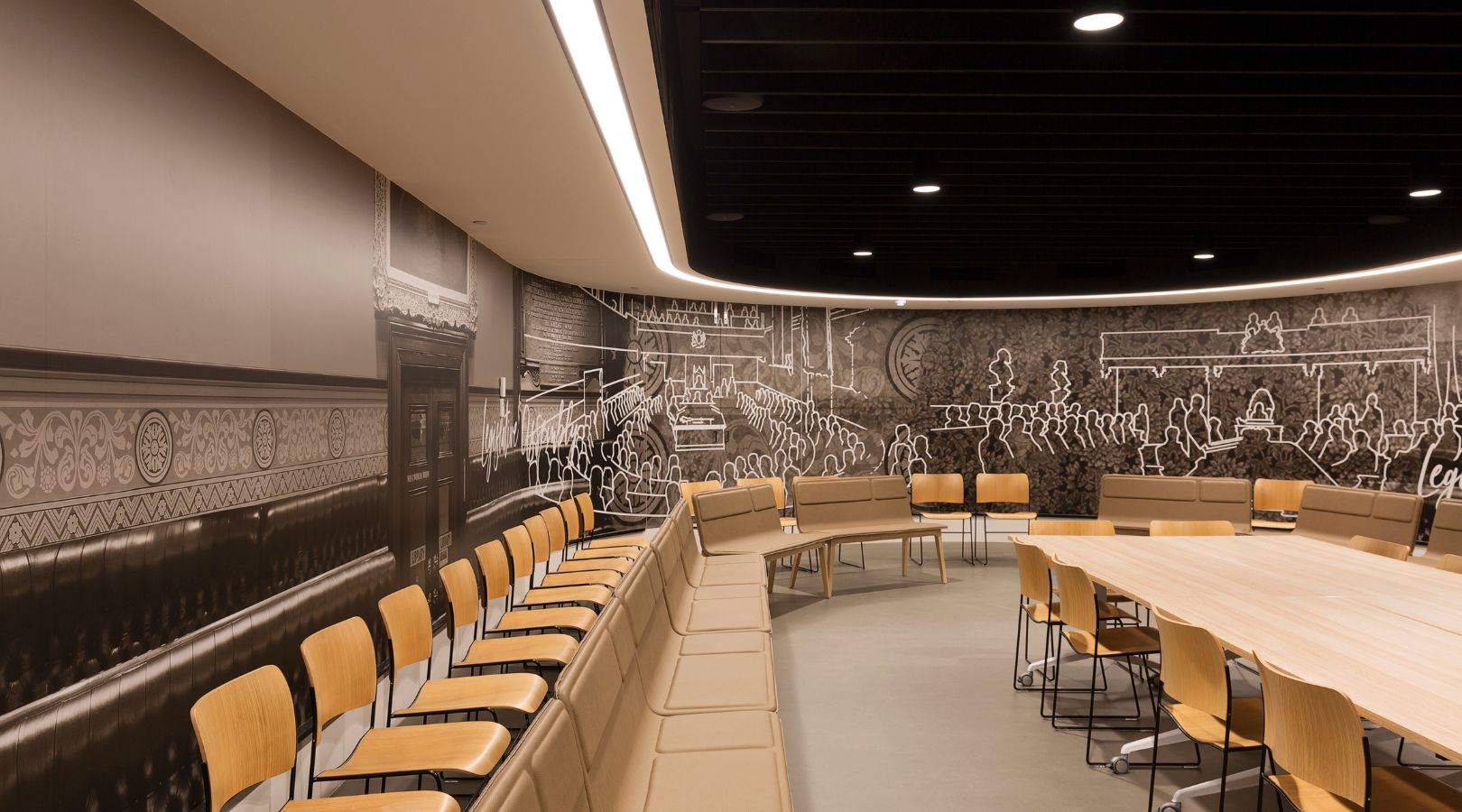-
Location
Macquarie Street, Sydney
-
Completed
October 2021
-
Architect
NBRS
-
Area
2,000sqm
-
Type
Fitout
-
Delivery Type
Construction Management
-
Duration
6 months
-
Project Manager
Parliament of NSW
A multi-purpose space built for business leaders and future generations
The reinvention of this 40-year-old heritage site sees a space that serves as a media hub, education centre for students and a business precinct for leaders.
Designed by celebrated local design firm NBRS, Schiavello was engaged as construction manager to bring this ambitious vision to life within a tight six-month time frame.
We were tasked with constructing a new media precinct that juggled the challenges of creating a contemporary workspace for media teams, while preserving the integrity of the heritage-listed building designed by Andrew Anderson in 1981.
Our solution was to make use of an existing 6th floor atrium garden, turning it into a naturally-lit central hub to connected workspaces, multiple recording studios, office accommodation, broadcast and presentation facilities as well as the Parliament House Theatre.
Further, to support and extend NSW Parliament’s school’s program, we transformed a redundant printing area into a dedicated centre of excellence. The new learning space will help students of all ages develop a deeper understanding of the government’s role in the state, and first-hand experience of democracy at work.
With the ability to accommodate 60-80 students, the U-shape teaching space takes inspiration from the heritage listed Legislative Assembly and Legislative Council chambers.
On both projects, security was paramount, with works around the chambers carefully orchestrated around dates parliament was sitting, and a complex mix of stakeholders were kept engaged and informed every step of the way.
As part of the construction, we also upgraded services to meet compliance codes including audiovisual, air-conditioning, and electrical infrastructure – all of which had been around since the inception of the heritage building.


A lesson in longevity
A critical part of the build was ensuring the space would be future-proof in both form and function. That is, create a space that can withstand the activities of young children while still being aesthetically appropriate as a business hub.
Examples of this can be seen in the material selection and treatment; fine timber panelling coated in a clear sealant with robust brass finishes to ensure both design intent and longevity.
Successful delivery and future works
Following the successful delivery of stage one works, it was our great pleasure to have partnered with the client once again for the second stage.
Our proactive approach and close collaboration with both the client and designer ensured a highly successful outcome – a multi-purpose space built for current leaders and future generations.




Related Projects

National Government Agency


