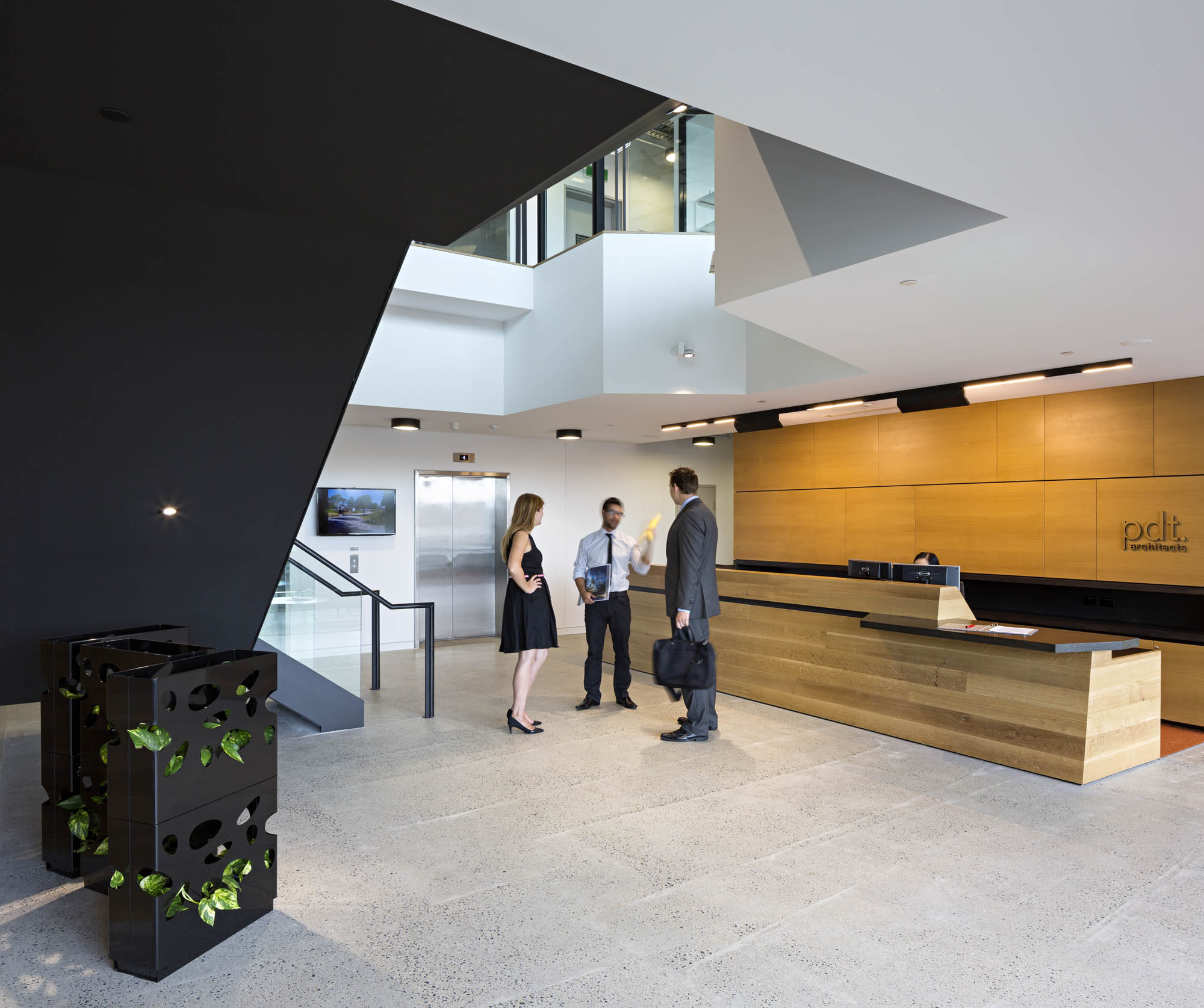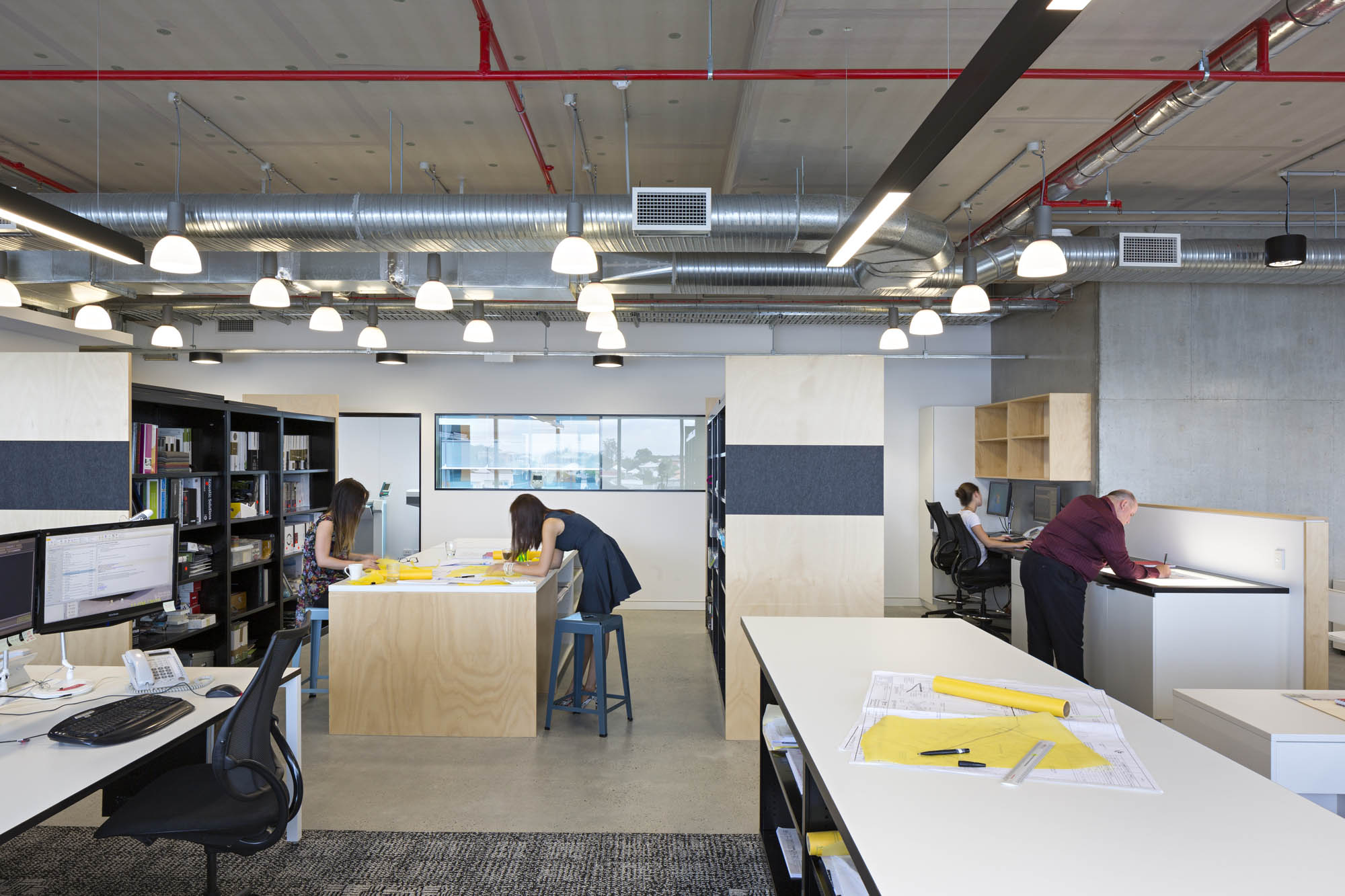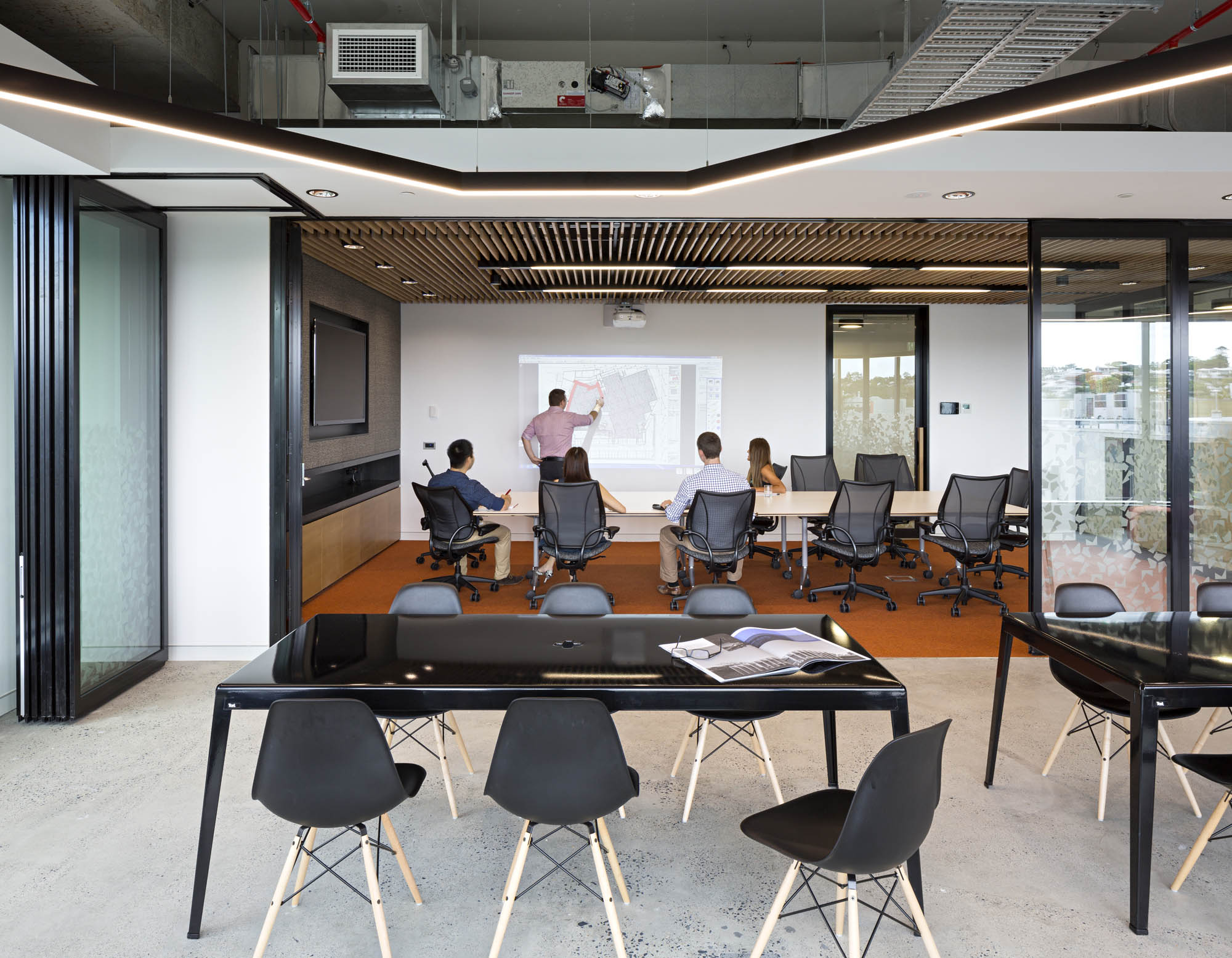-
Location
Levels 3-5, 100 McLachlan Street, Fortitude Valley
-
Completed
November 2013
-
Architect
PDT Architects
-
Area
1,370sqm
-
Type
Fitout
-
Duration
3 months
-
Project Manager
PDT Architects
Showcasing brand values through the space
PDT Architects' move into their new office space represented an opportunity to build a creative environment that truly reflects the company’s vision and values.
The goal was to achieve more flexibility and encourage collaboration, creativity and transparency. The design intent from the outset was to emphasise the long-standing, honest and reliable reputation of the practice partnered with a commitment to innovation, sustainability and design.


Natural elements for a relaxed atmosphere
A visit to PDT’s new workplace reveals an immediate sense of openness and connection to the outside, with a wide reception area, open and interconnected staircase, and views that maximise natural light. An open plan, shared kitchen and breakout space integrates client and staff spaces, and a rooftop terrace provides a unique space for social events.
Natural materials such as timber and polished concrete, along with exposed services convey honesty, reliability and add to the friendly, relaxed studio atmosphere. Schiavello Construction QLD worked alongside PDT and a team of consultants to deliver the interior construction of the 1,370sqm space across three levels.
A sustainable office
Highlights of the build include a feature Arden Architectural Staircase, a feature ceiling above the stair void, and a rooftop terrace.
Sustainable design features ensure the office is a healthy workplace that operates efficiently and sustainably. The design team and Schiavello are currently preparing a submission to the GBCA targeting a 5 Star Green Star Office Interiors v1.1 rating.
Schiavello worked collaboratively with the base building contractor and designer to effectively integrate the tenancy fitout, coordinating base building services trades and assisting with design and buildability where needed. Open and proactive communication with the design team and base building contractor, paired with a flexible and open attitude to solving onsite challenges helped the team achieve the desired outcome.


Furniture supplied by Schiavello Furniture
Schiavello’s Systems division provided a host of furniture solutions to support PDT's vision. The One Plane desking system was called upon for its simple, clean aesthetic, in a streamlined bench configuration that allows proximity to windows. The system reduces barriers between staff, adding to the sense of openness, the studio atmosphere, and encouraging team collaboration.
PDT also incorporated Schiavello’s Kase storage elements, and leading ergonomic products from Humanscale including Liberty Mesh task chairs, LED task lighting, monitor arms, and CPU holders.
Related Projects

Grant Thornton Australia




