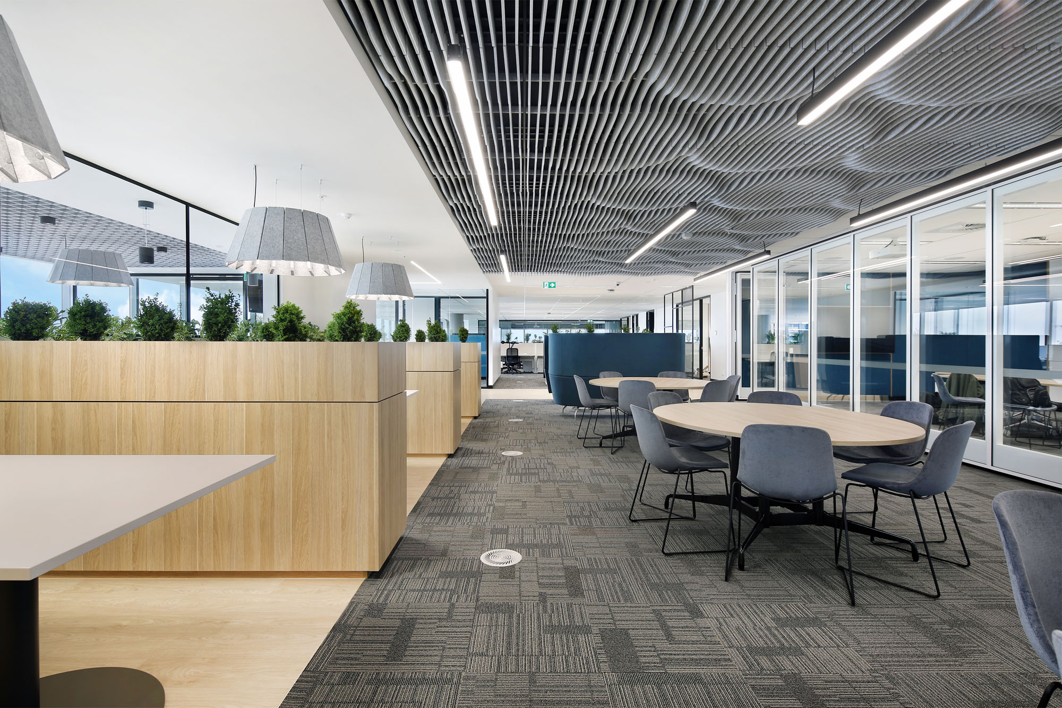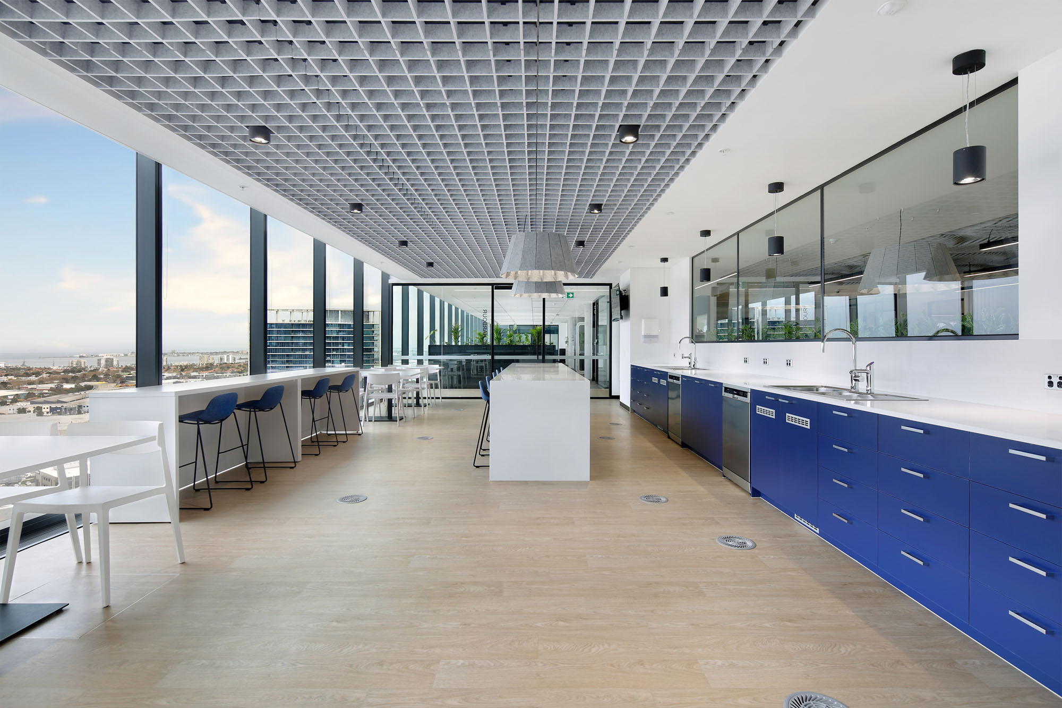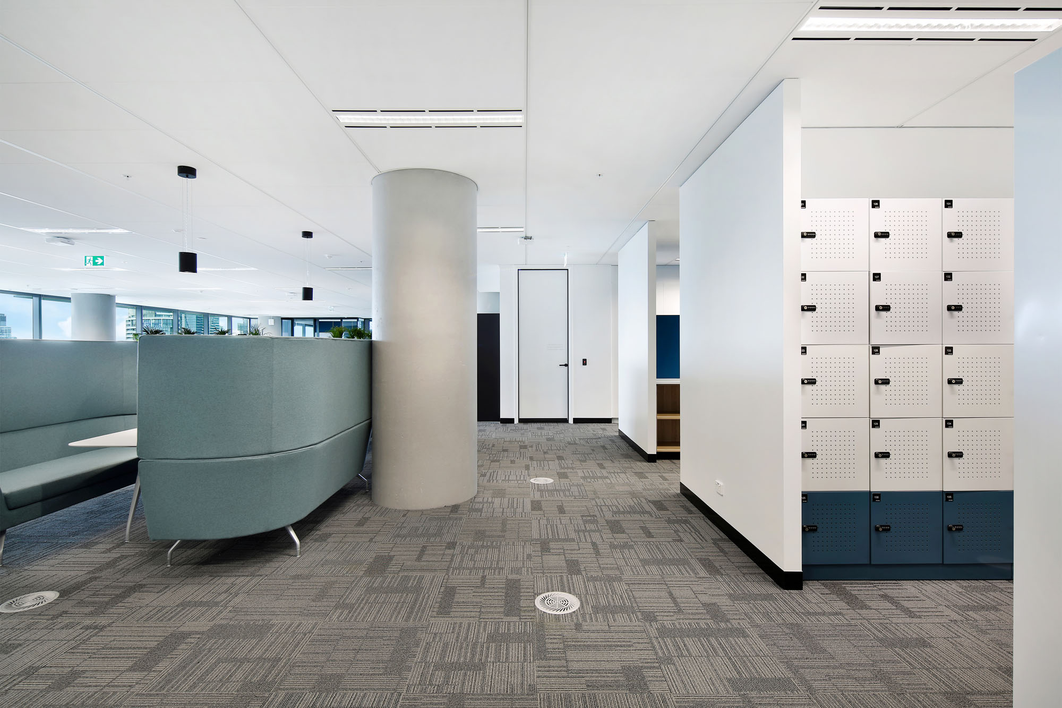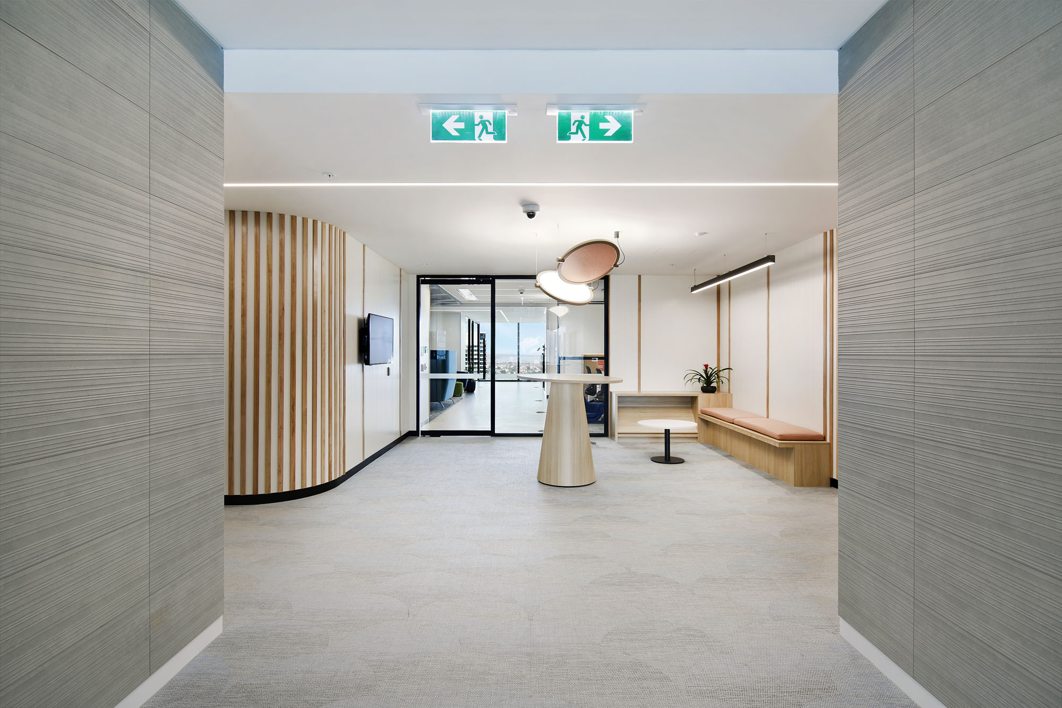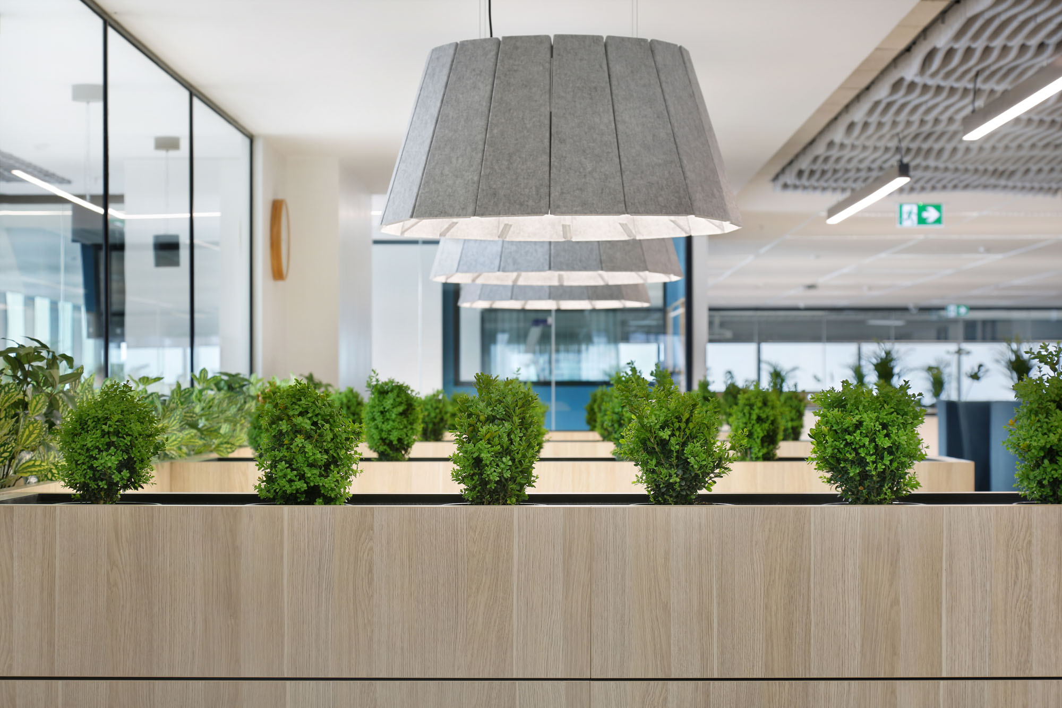-
Location
Level 19, 839 Collins St, Docklands
-
Completed
September 2019
-
Architect
KHID
-
Area
1,988sqm
-
Type
Fitout
-
Delivery Type
Fixed Lump Sum
-
Duration
10 weeks
-
Project Manager
CBRE
-
Value
$1M - $3M
Closer to home
With a coloured fitout reflecting the water in the distance, Port of Melbourne’s office is a light-filled space designed for collaboration.
Previously located in the heart of Melbourne's CBD, Port of Melbourne relocated offices to better connect its people with its operations. Now in its Docklands location, the workspace overlooks the water, further strengthening the company’s vision as Australia’s best-connected port.


A reflective fitout
Commercial interior design studio KHID, project managers CBRE, Aston Consulting engineers, and our construction team have created a flexible open plan office space for the company.
The office fitout embraces the surrounding landscape with varying shades of blue. Featured in furniture, wall panelling, and joinery, the blue-green hues evoke a sense of calmness across the workspace.
Grey ceiling acoustic treatments undulate above, adding interest to the collaboration spaces; while textures of timber and greenery provide warmth to the otherwise blue colour palette.

Achieving client confidence
The successful delivery at Port of Melbourne’s Docklands office is a testament to the confidence instilled in the client by our construction team.
Our team ensured a safe and timely delivery was achieved by facilitating coordination between base building contractors and fitout services contractors.
The Schiavello construction team have been fantastic. From the outset, the Port of Melbourne team were very confident with Schiavello’s capability both from a technical and relationship perspective.

A new way of working
The key objective of the project was to create a new office environment for Port of Melbourne by applying modern workplace design principles that promote a new way of working for its staff.
A mix of private meeting rooms and spaces for quiet work are available, as well as a range of spaces for project teams to collaborate. Dynamic workstations surround the perimeter of the space while a centralised breakout space maximises on natural light and views of the port. As such, Vicky says the office has already had a positive influence on workplace dynamics.
“Not only is it aesthetically pleasing, but it’s practical and fit for purpose. We wanted a space that met the needs of our diverse workforce. It needed the comfort and reliability of a base workstation but also ample alternate spaces for our staff to work alone or in group settings,” explains Vicky.
Related Projects

Space&Co. - Southbank


