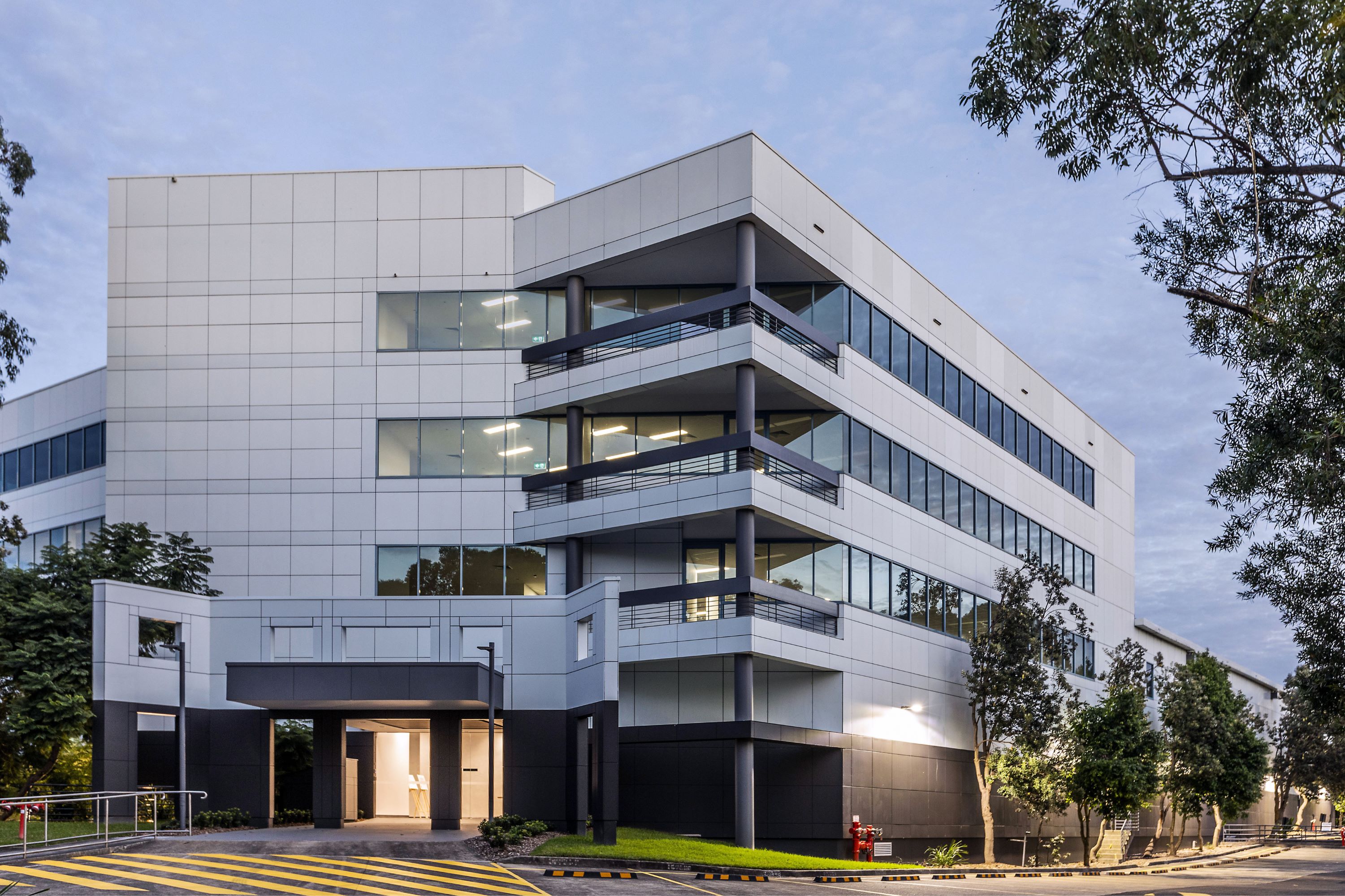-
Location
8 Rodborough Road, Frenchs Forest
-
Completed
May 2021
-
Area
8,000sqm
-
Type
Construction
-
Delivery Type
Design & Construct
-
Duration
6 months
-
Project Manager
Engine Room
Updating existing form with an eye towards future function
What began as an upgrade on a traditional single-tenant office block soon evolved into a forward-thinking project where all works progressively form part of a commercial master plan for multi-occupancy.
Initially, Schiavello Construction was engaged to restore a local icon to its former glory while also adding contemporary corporate amenities. Nevertheless, by astutely identifying a broader opportunity to future-proof the client’s asset helped reframe the purpose and parameters of the project. Ultimately this resulted in delivering maximum value both in the short, medium and long term.
From make-good to marketable asset
She’s starred as a hospital for the quintessentially Aussie hit show ‘Home and Away’, while serving as both an office block and warehouse facility. The Rodborough Road site also doubled as the scene of one of Schiavello’s recent projects.
Following the departure of the incumbent occupant, the original Scope of Works entailed a make-good across the four floors of the office block and overall uplift of the site to attract prospective tenants.
Accordingly, roof rectification went ahead with the lifting of the old roof, via crane, and replacement of some areas of the building and resealing of the remainder.
Civil works undertaken include the installation of new lighting around the car park, as well as bollards and car stoppers. A change of access and entry for cars was actuated, while wayfinding was improved through fresh line markers and signage.
When a global e-commerce giant took up tenure of the warehouse halfway through the project, our remit was extended to include comprehensive works to the industrial factory to accommodate requirements of this new tenant. Here, Schiavello Construction’s internal design capability proved invaluable in translating these into a design that effectively incorporated unique operational and functional needs.
What’s more, the need for a close consultative approach continued even once the new tenants were up and running. Programming for the project involved close liaison throughout, with the goal of maintaining full, 7 day operation, particularly in the lead up to the Christmas period.
Once again, Schiavello’s internal design team played a critical role, this time in the efficient and effective conversion and fitout of the B1 basement level into a gym, and thoroughly modern makeover of the building’s lobby to improve the asset’s appeal.
As the project progressed, further design opportunities abounded to evolve the property. To give prospective tenants a glimpse of the property’s spatial potential, the team engaged an external design-marketing firm to produce 3D renderings and a speculative fitout, even going as far as building fully furnished speculative suites on one floor and in the reception space to bring the building to life.


Sustainability and efficiency
Likewise, an ESD (Ecologically Sustainable Development) consultant was brought on. Upon recommendation, the original tube-lighting throughout the structure was reverted to LED lighting, thereby generating massive efficiencies, both in terms of environmental benefits as well as significant cost savings.
Approaching constraints as creative opportunities
A highlight for those involved in the Rodborough Road project was the freshening up of the existing façade. Challenged to stretch a confined budget across a large-scale exterior, Schiavello NSW’s design manager resourcefully proposed a contrast painting datum, wherein the bottom part of the building, visible at eye level was dipped in dark paint to offset signs of age/ wear and tear on the upper levels, to great effect.
The team also developed a system whereby each panel of the façade was physically inspected during the due diligence process. Each panel was then catalogued in terms of the level of damage, and costed accordingly. As a result, we were able to identify from the outset that only 250 needed replacement, thereby reducing the client’s spend by over 70%.

Evolving a blueprint for commercial value
“The extensive due diligence conducted on our asset’s commercial potential embodies the Schiavello approach - In realising the objective of sprucing up the space to attract a new occupant, the team perceived a greater long term value proposition, wherein the current works form the first part of a viable masterplan for the property, which can be activated gradually” says Asset Manager Stephanie Petrevski.
With the client’s endorsement, our team went as far as to commission feasibility report studies, incorporating engineering reports and design drawings for an envisioned fully-fledged, multi-tenanted commercial asset which allows for further services down the track.
Related Projects

Microsoft Technology Centre


