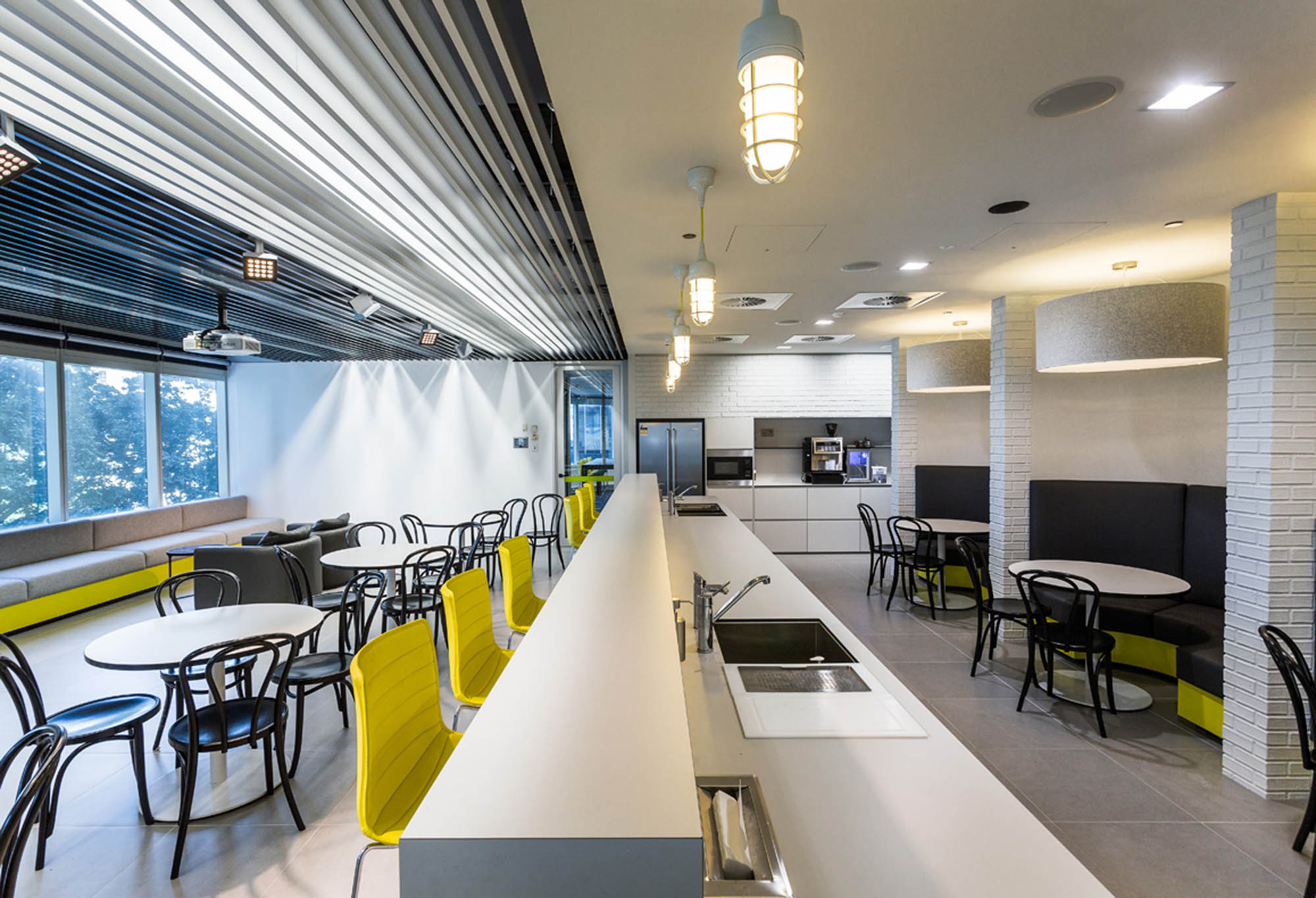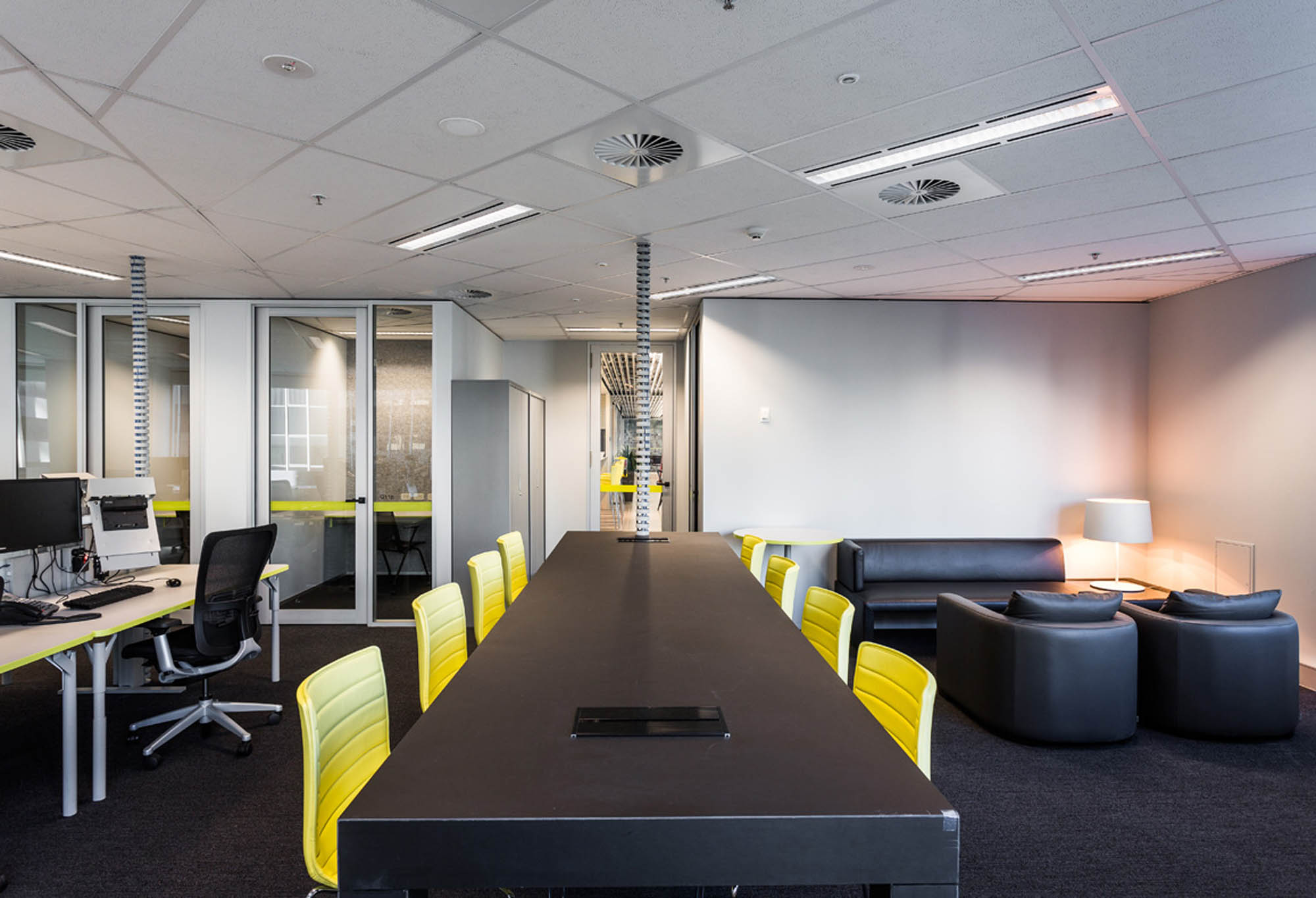-
Location
Level 2, 66 Eagle St, Brisbane
-
Completed
December 2012
-
Architect
CARR Design
-
Area
1,425sqm
-
Type
Fitout
-
Duration
8 weeks
-
Project Manager
Savills Project Management
Unlocking value through interaction
As one of the world’s leading Real Estate advisers, Savills Brisbane’s new office is a dynamic workplace that bolsters both staff collaboration and client interaction to unlock value and create high quality outcomes.
The tenancy was divided into two zones; front and back of house. The front of house area features an aluminium slat ceiling extending into the reception, staff breakout and function space. The front of house area also includes three meeting rooms, boardroom and a coffee nook. The back of house work areas includes offices, utility areas, internal meeting rooms, quiet rooms, training rooms, two showers, server room and store rooms.
Adapting to a changing programme
With the client’s lease expiry date being inflexible, project efficiency became critical. Schiavello Construction QLD was originally engaged to deliver the project in two stages but it became clear early in the programme that both stages needed to be compressed into one.
Our team overcame the issues of a condensed time-frame through a regime of continuous communication through audio conferencing, regular designer and consultant site visits and weekly contractor meetings. The construction team ensured all issues and RFI’s were highlighted and brought to the designer’s attention almost immediately; resulting in quicker decision making and less downtime onsite.


Enabling faster response times
A further challenge of the project related to irregularities in the base building. In order to mitigate this design risk our team undertook in-situ surveys and measurements and relayed this information back to designers quickly, enabling faster response times. We coordinated early client site visits which helped them to visualise the space better. This resulted in several last minute changes to walls and glazing which would simply not have been possible if undertaken after handover.
High-quality finishes were used throughout the space, including the reception counter which employed traditional stone elements, polycarbonate screen walls and bronze mirrored column surfaces.
Savills selected Climate, Schiavello’s innovative workplace furniture products, for its malleable and sustainable design philosophy. This new way of working responded to their dynamic business nature and their position as an industry leader.
Related Projects

PDT Architects



