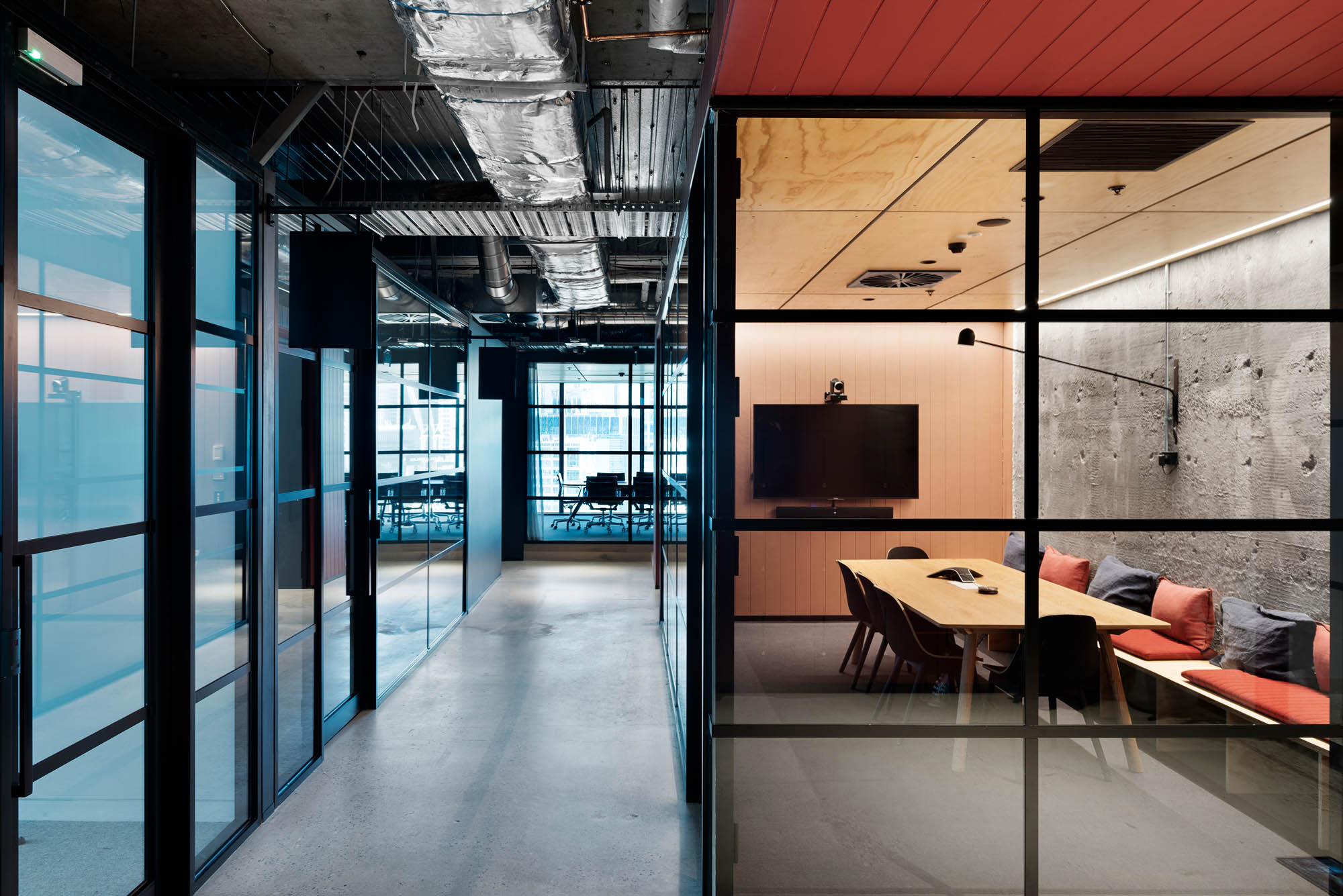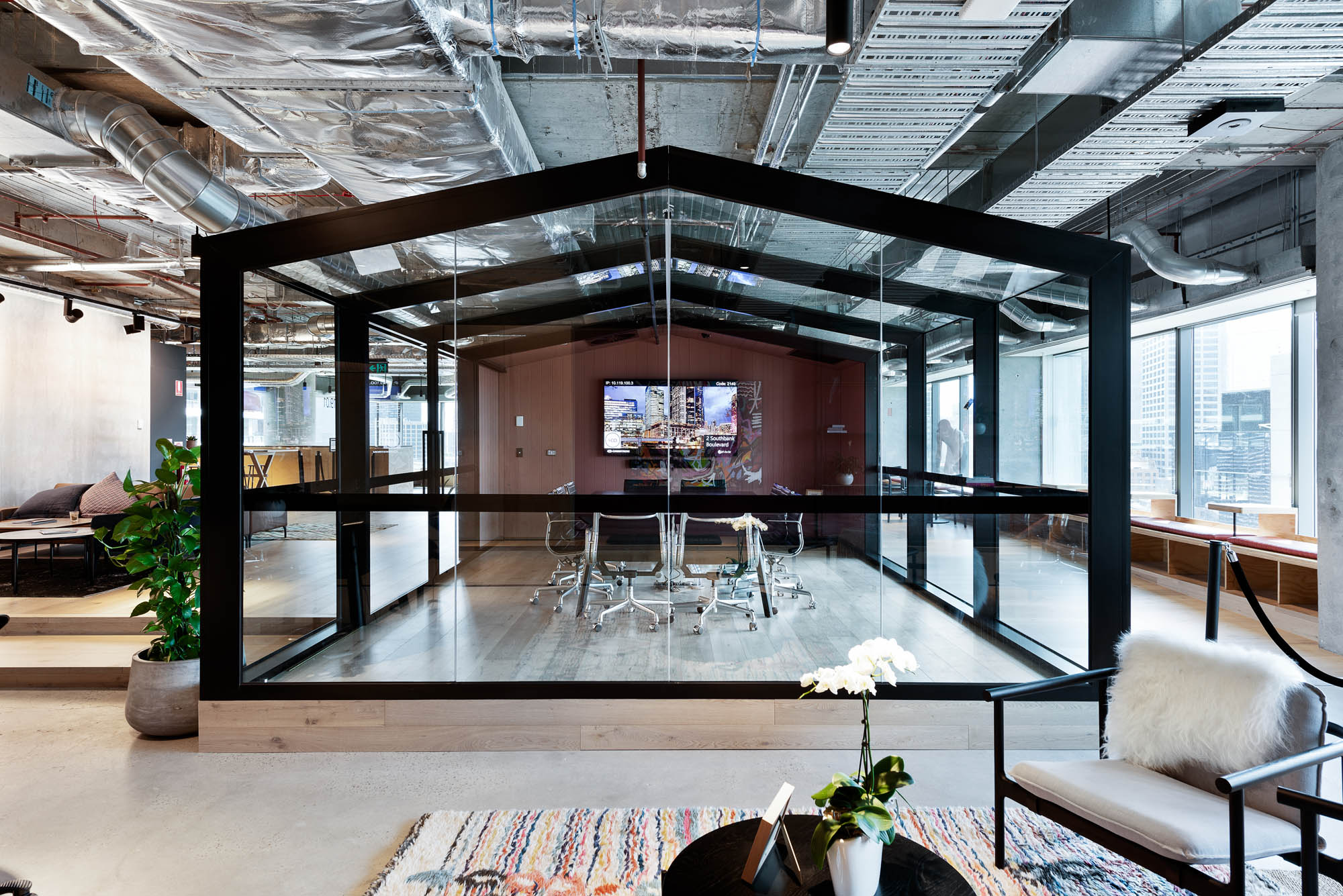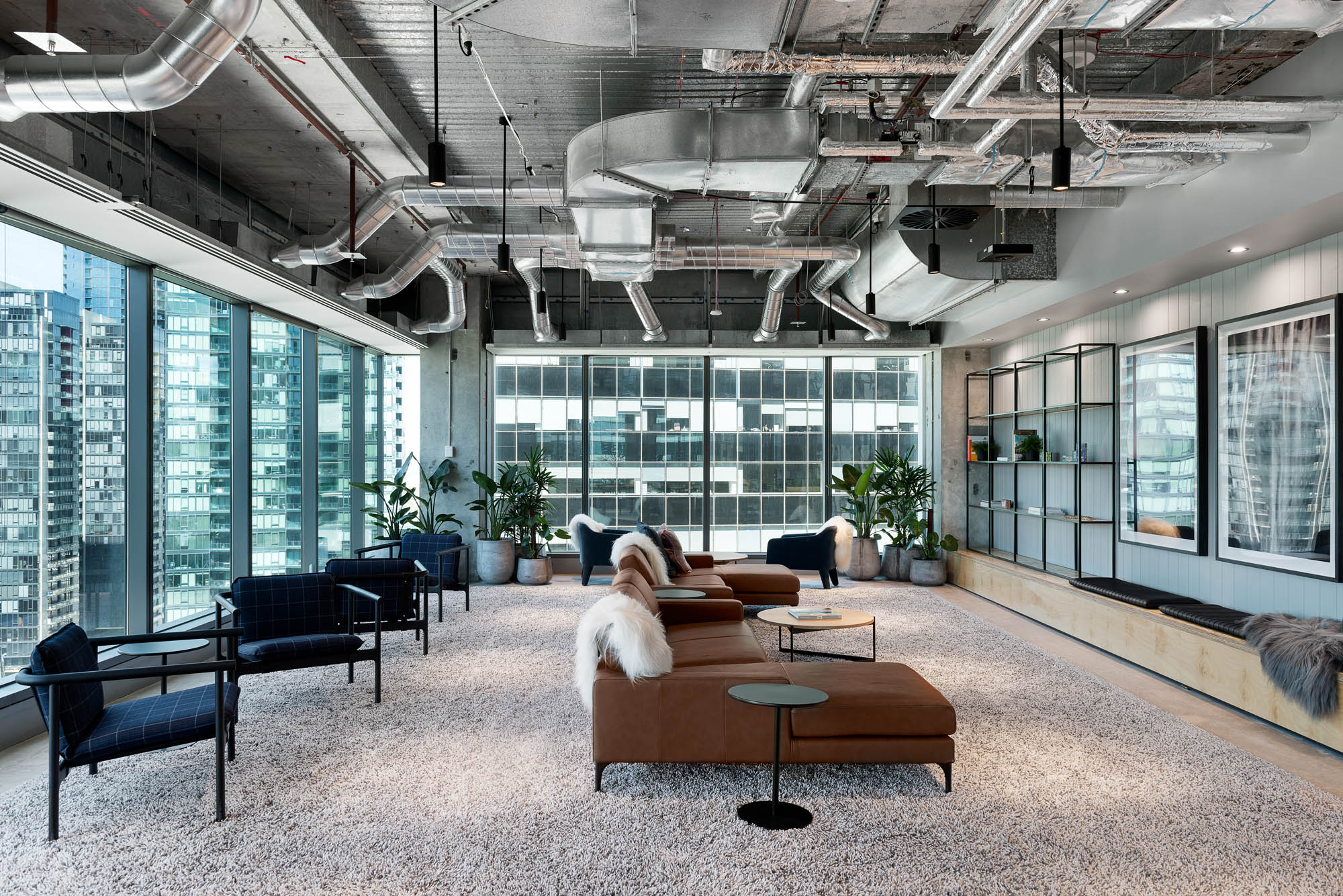-
Location
Level 19, 2 Southbank Boulevard, Southbank
-
Completed
October 2018
-
Architect
BVN
-
Area
1,700sqm
-
Type
Fitout
-
Delivery Type
Fixed Lump Sum
-
Duration
11 weeks
-
Project Manager
Accuraco
-
Value
$1M - $3M
A flexible workplace with hidden construction feats
Space&Co’s newest flexible workplace presents a continuation of their distinct brand design; a highly industrial aesthetic defined by transparent glass, robust concrete, exposed ductwork, and raw timber.
It can be assumed the honest expression of these materials would place the normally hidden construction feats on display but at Space&Co it’s quite the opposite. Here, construction elements remain hidden despite the near complete transparency of the space.
The glasshouse
The glasshouse is the focal feature unique to Space&Co. The transparent structure – an elegant reinterpretation of a greenhouse – proudly sits on an elevated timber floor.
While this structure appears across other Space&Co sites, Schiavello enhanced the design and construction to provide a more engineered solution – bolstering structural integrity while refining its artistic impact.
Delivering this statement structure with its many construction challenges required considerable ingenuity from our project team.
Unique solutions were crafted to address the transparent room’s structural integrity. Our construction response to this design required us to engineer the architect’s vision without compromising any design intent.
A deceitfully complex structure
As the name suggests, the glasshouse is constructed almost entirely of glass yet the walls are load bearing to support a pitched roof.
Being a completely transparent structure, there was no scope within the design for additional support beams that would detract from the visual impact.
Tony Ruth, Schiavello’s in-house architectural draftsman explains the construction challenges posed by the minimalist design; “normally, for a structure with an immensely heavy roof such as this glasshouse, the roof would naturally bend in and the walls would begin to bend down – the structure would fall in on itself if not for support beams. Traditional construction would use supporting elements like gussets but in this case the design intent did not allow for traditional construction solutions.”
To meet both the design and construction needs, our project team designed and built structural supports within the hollows of the black aluminium beams, the junctions, and the raised timber flooring.
“We used the hollows within the beams to add strength and integrity to the glasshouse,” explains Tony.
He continues, “the entire structure is securely braced but you can’t see any of it – from either the outside or inside the glasshouse. All you see is glass and the black framework.”
In-house fabrication for absolute precision
Metcon, Schiavello’s in-house metal fabrication subsidiary, manufactured both the hollow aluminium beams and the hidden support beams to the exacting project specifications. All structural members were prefabricated to ensure a speedy installation process once on-site.
Utilising an in-house fabricator heightened our control over the project while Metcon’s fully customisable capabilities ensured all pieces came together millimetre perfect – delivering an effortless aesthetic.
A minimal material palette for maximum impact
The glasshouse is a miniature version of the wider Space&Co office fitout reflecting the minimalist yet robust material palette used throughout the space. Excessive details are stripped away, leaving surfaces raw and with a restrained elegance.
Housed between an exposed slab and timber flooring, the shared office space carries a strong industrial aesthetic. Timber joinery and raw concrete are bordered by striking black framing – echoing the clean linearity of the glasshouse.
Seemingly constructed of only four materials – glass, aluminium framing, concrete, and timber flooring – Space&Co delivers an elegantly bold experience. The glasshouse utilises the same materials including Scyon concrete panels to continue the raw, industrial theme.
There is an understated sophistication in the design simplicity, yet the simplicity quite literally masks the construction feats needed to realise a design intent of this calibre.
Related Projects

Cisco




