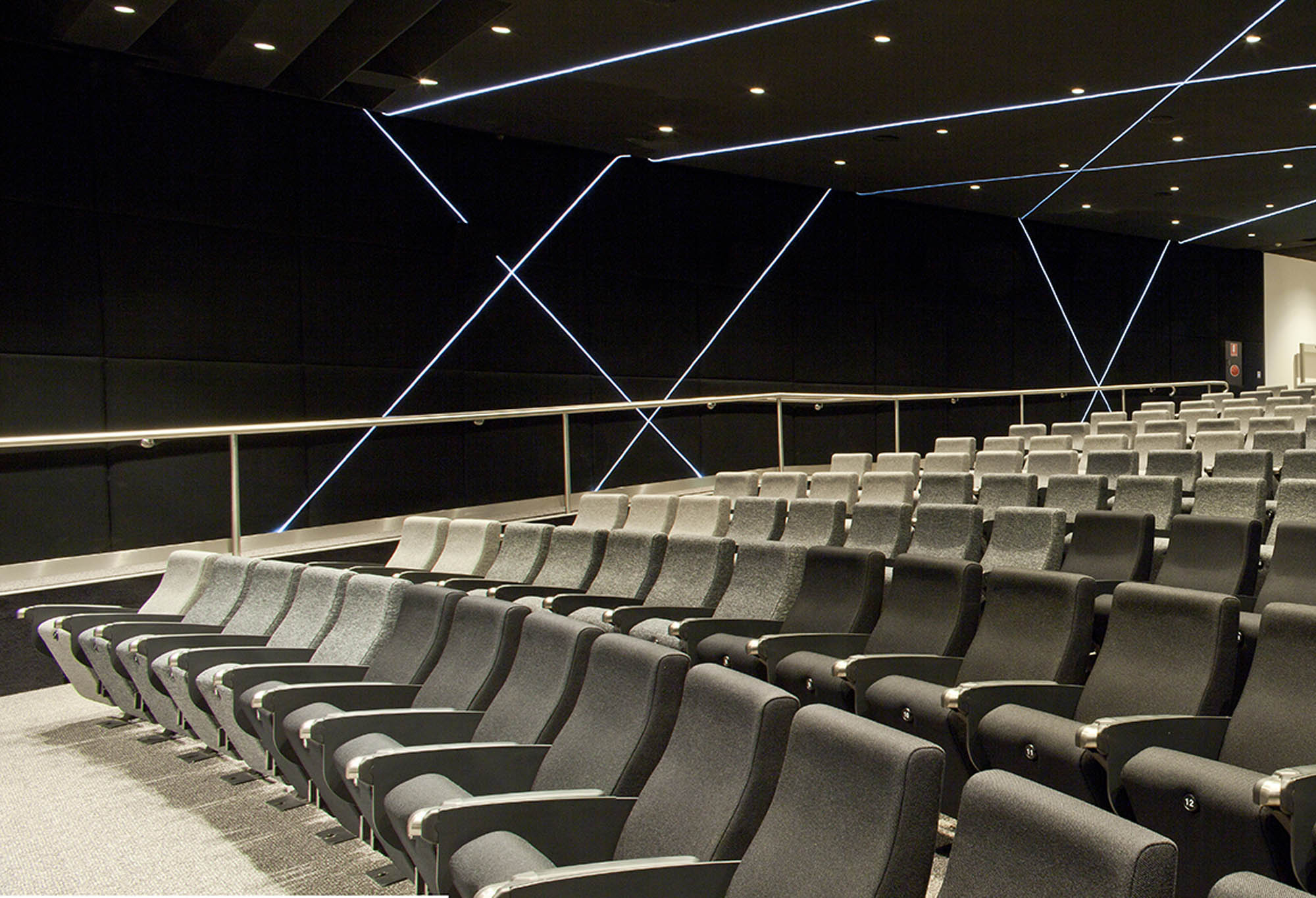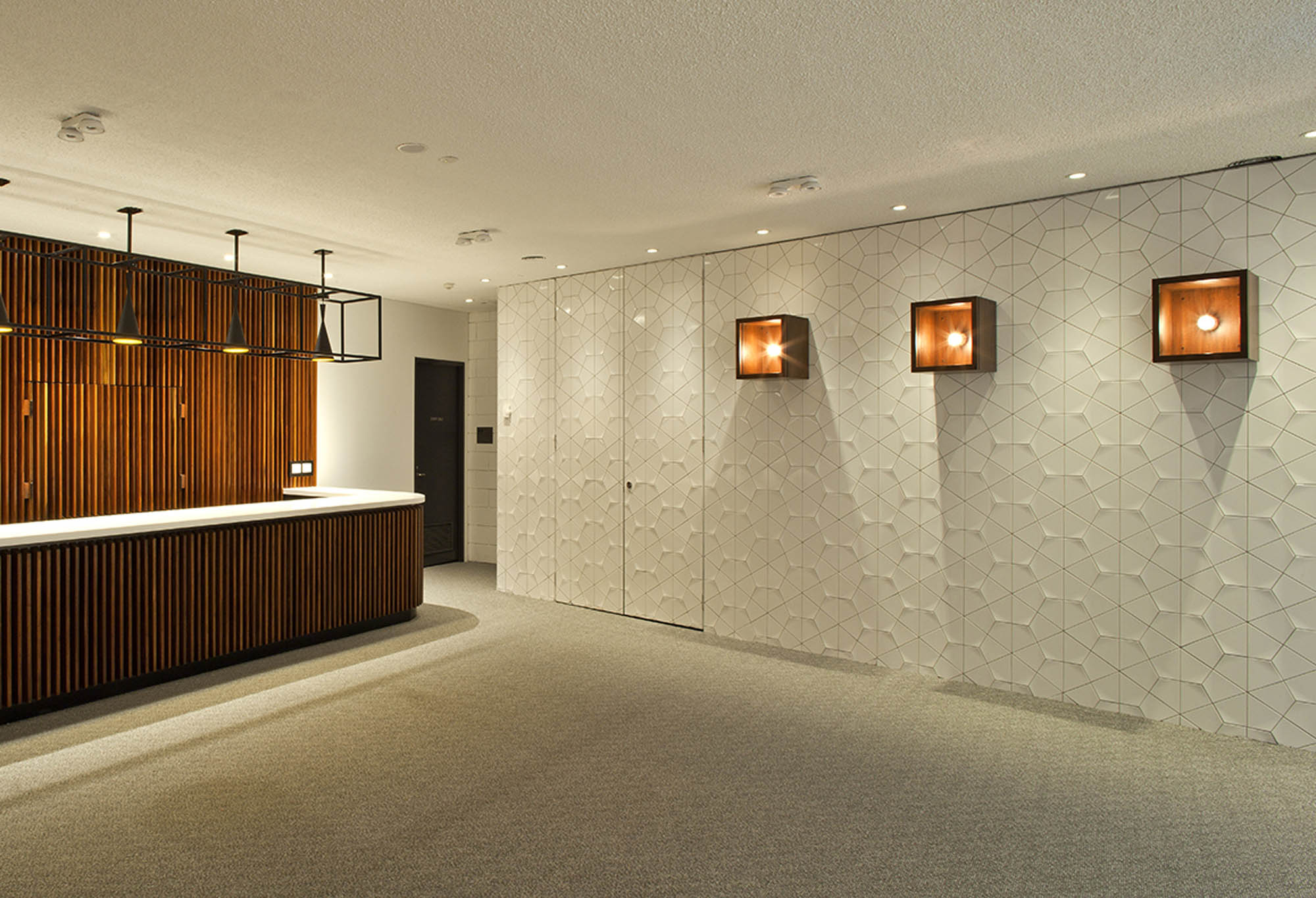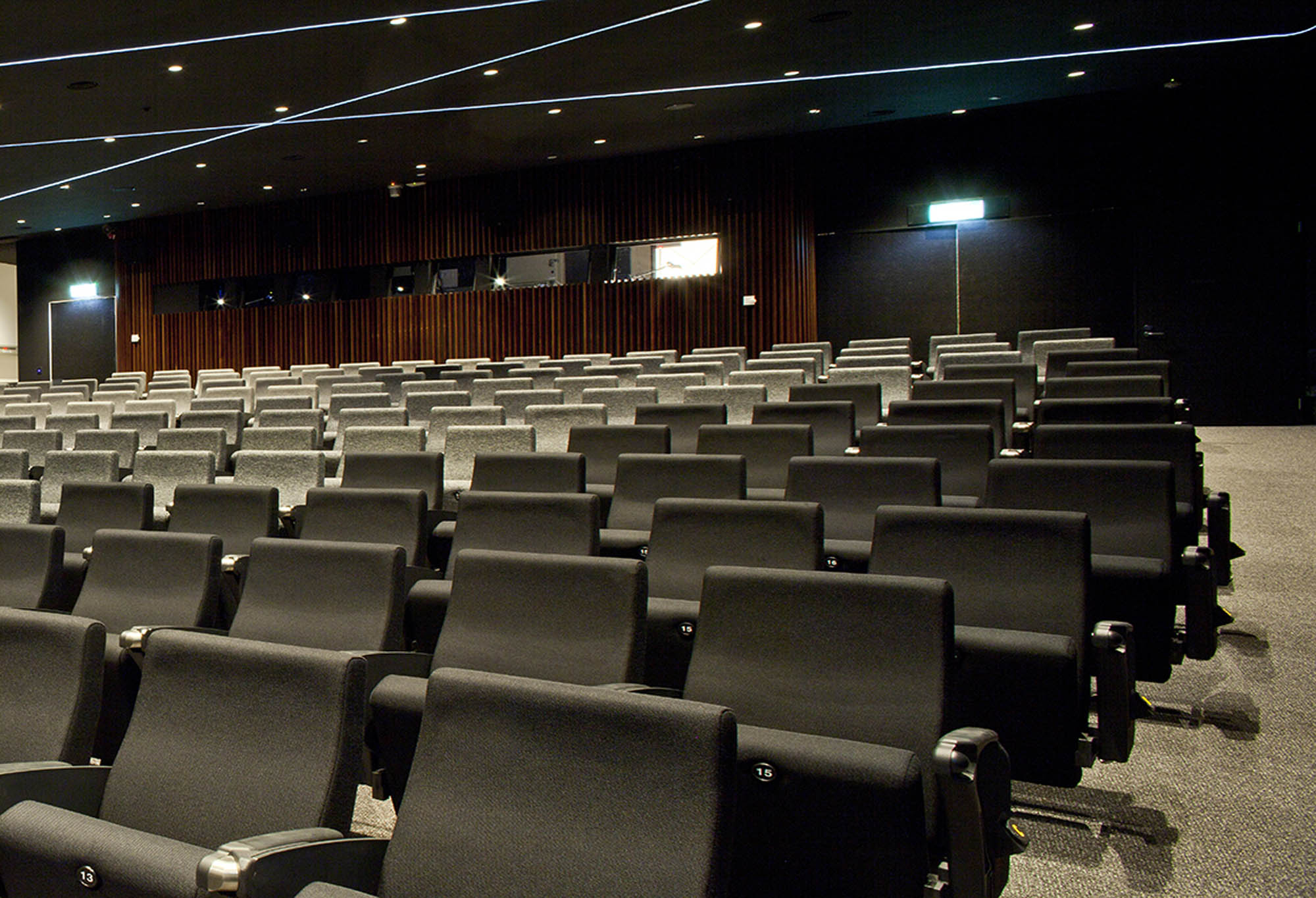-
Location
1 Macarthur Street, Melbourne
-
Completed
December 2014
-
Architect
Artillery Interior Architecture
-
Area
180sqm
-
Type
Fitout
-
Duration
7 weeks
-
Project Manager
Shared Service Provider
First major refurbishment in 50 years
Artillery Interior Architecture breathed new life into the conference and meeting facility by designing a contemporary space that integrated state-of-the-art audiovisual systems and provided equity of access.
The refurbishment encompassed the demolition and upgrade of a 200 seat theatre, hospitality zone, amenities and storage area. Works included the re-upholstering of wall panels, new cabinetry and 3D tile feature walls, in addition to the installation of new flooring, seating and lighting. A feature of heritage interest, the elegant timber panelling was meticulously restored throughout.


Schiavello furniture completes the space
Extensive on-site design resolutions devised by our VIC construction team ensured a geometric steel art installation with integrated bench seating was impeccably delivered, and accessibility lifts were adjusted to meet on-site specifications.
A range of Schiavello and MAP furniture also supported the slender steel and timbers themes employed by Artillery. Marina fold tables and Strip chairs together with MAP Ring tables and stools were included for their multifunctional use across various zones.
The refurbishment has brought vitality to Treasury Theatre while respecting the heritage and structural elements.
Related Projects

MLC Insurance




