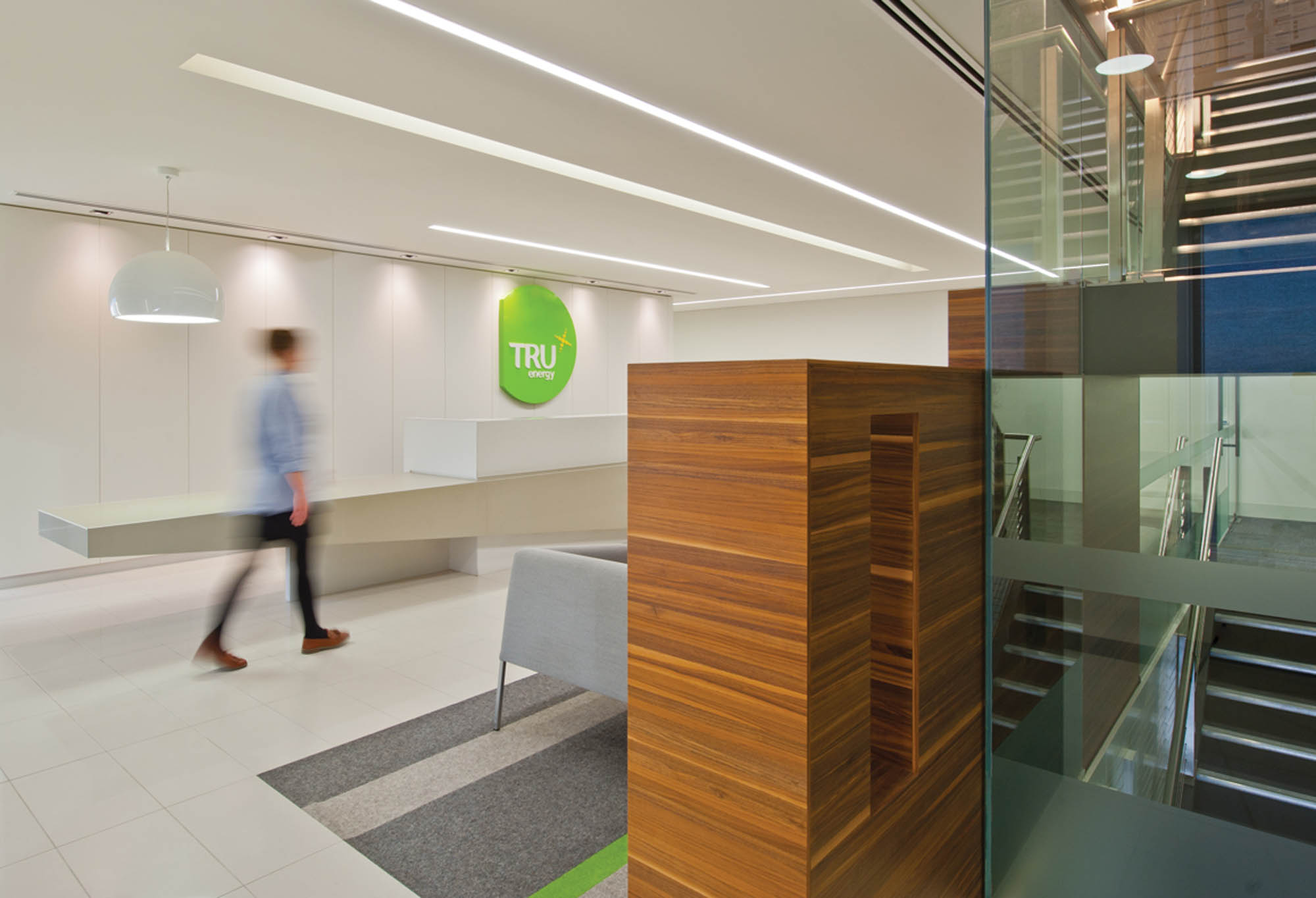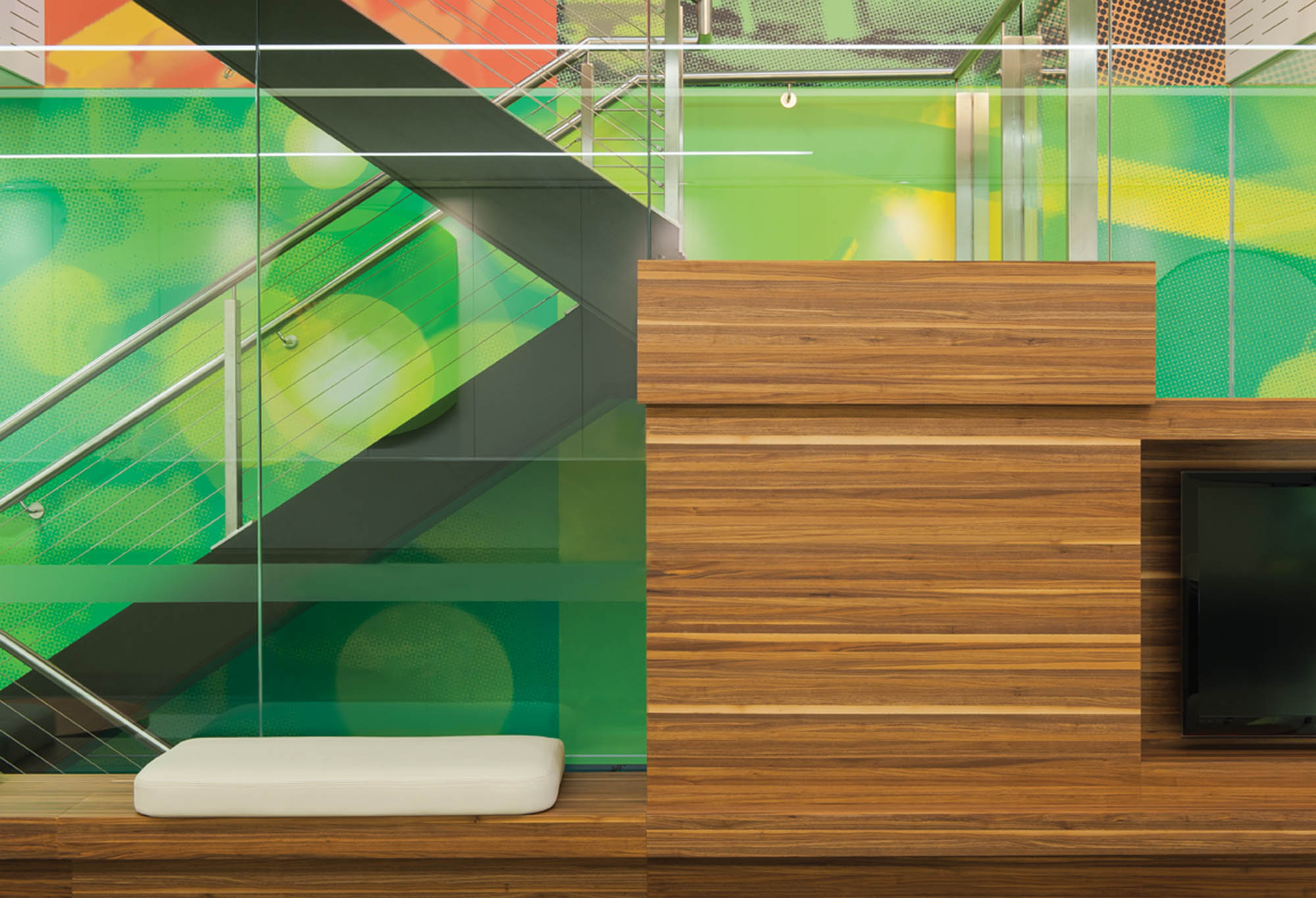-
Location
Levels 28 – 34, 385 Bourke Street, Melbourne
-
Completed
July 2011
-
Architect
PTID
-
Area
9,295sqm
-
Type
Fitout
-
Duration
6 months
-
Project Manager
Montlaur Project Services
Renewed lease, renewed office
As one of Australia’s largest integrated energy businesses serving the energy needs of more than 2.7 million customers through the supply of gas and electricity, it was essential that TRUenergy’s head office have a high quality fitout that represented the organisations objectives of openness.
TRUenergy decided to renew the lease of their head office space, which was home to approximately 650 staff across a range of departments. Due to the central CBD location and the ability to obtain adjoining floors with limited relocations. The existing fitout on the floors that TRUenergy already occupied was 10 years old and in need of a refurbishment and the three new floors that they were taking on required a full fitout as well as the addition of two internal stairs to connect levels 29 to 30 and levels 32 to 34.

Connecting levels with inter-tenancy stairs
The client’s brief of openness was achieved through a light, bright, engaging design and the addition of inter-tenancy stairs. The reception area reflected this theme offering a fresh white space with splashes of the bright green corporate colour and traces of timber giving the space warmth.
Schiavello’s Centric workstations with System 45 panels were installed as the low workstation screens allow for optimum communication, collaboration and visual connections.
The refurbishment took place while the staff were moved out of the building and Schiavello Construction cooperated with the client with a positive attitude to ensure the schedules and work plans had minimal impact on the business.
Related Projects

Transurban



