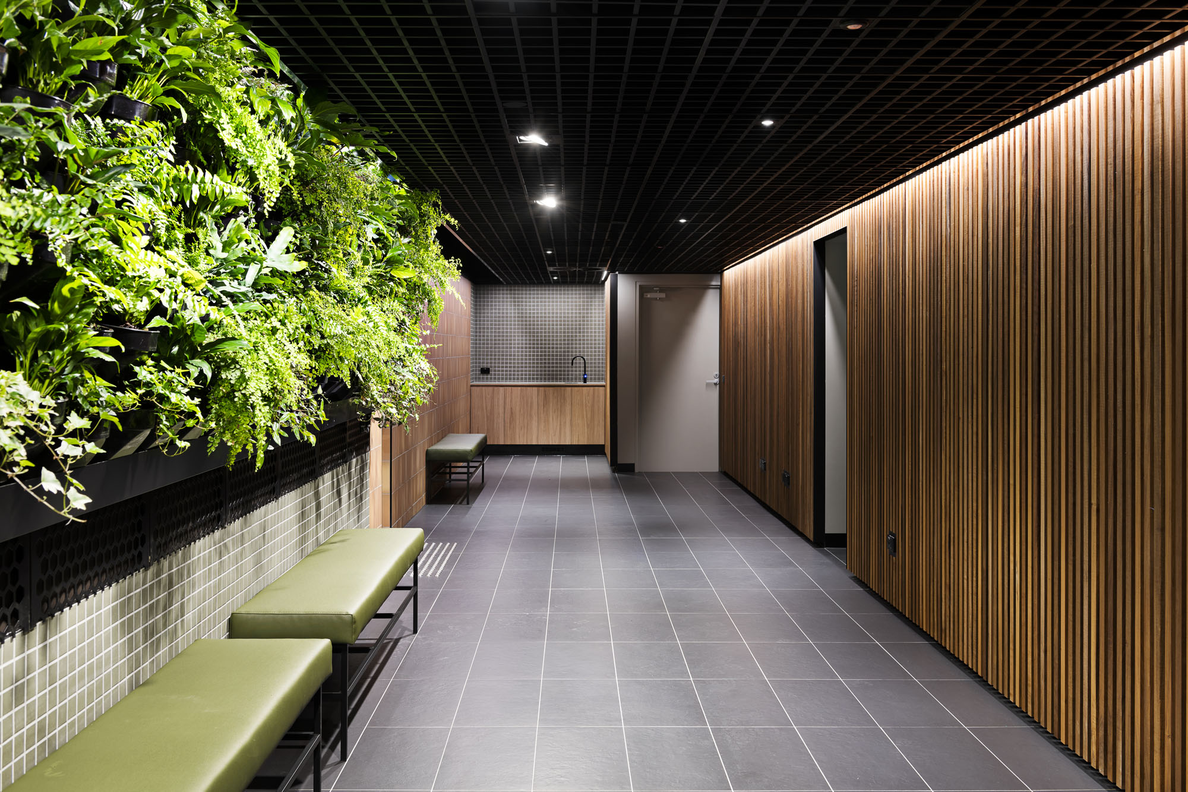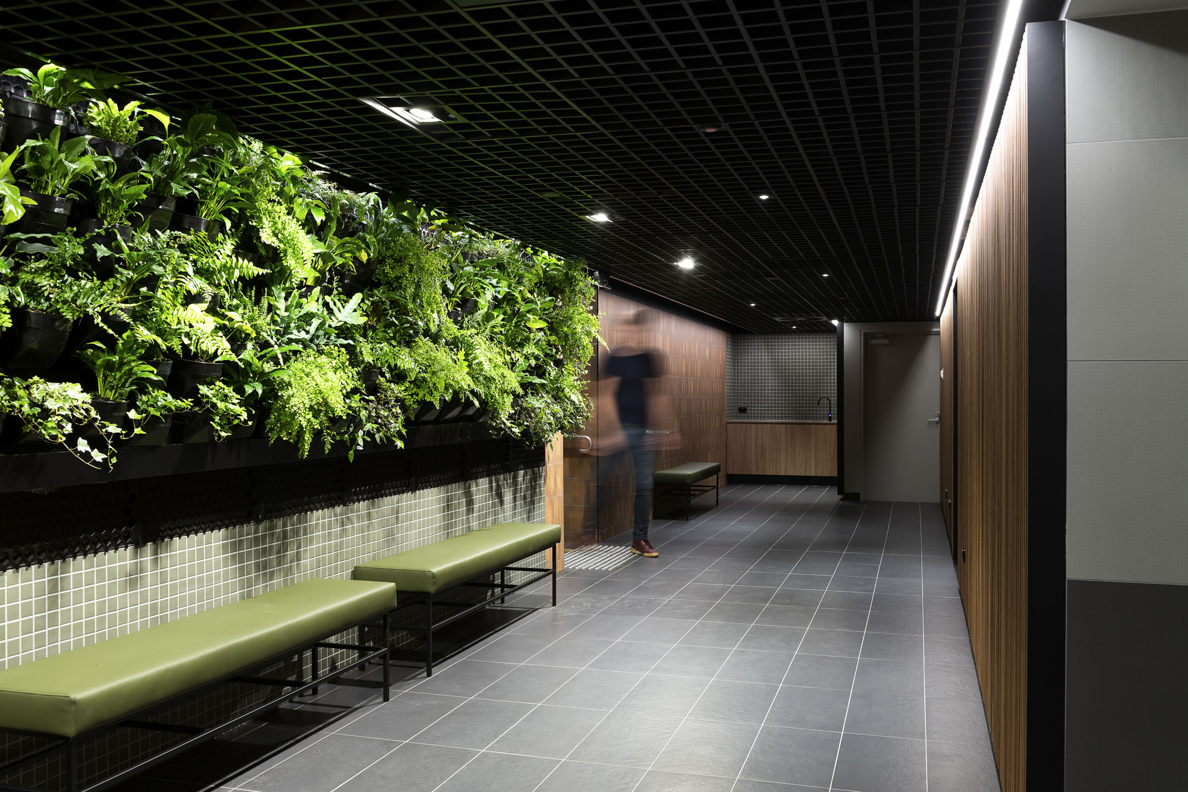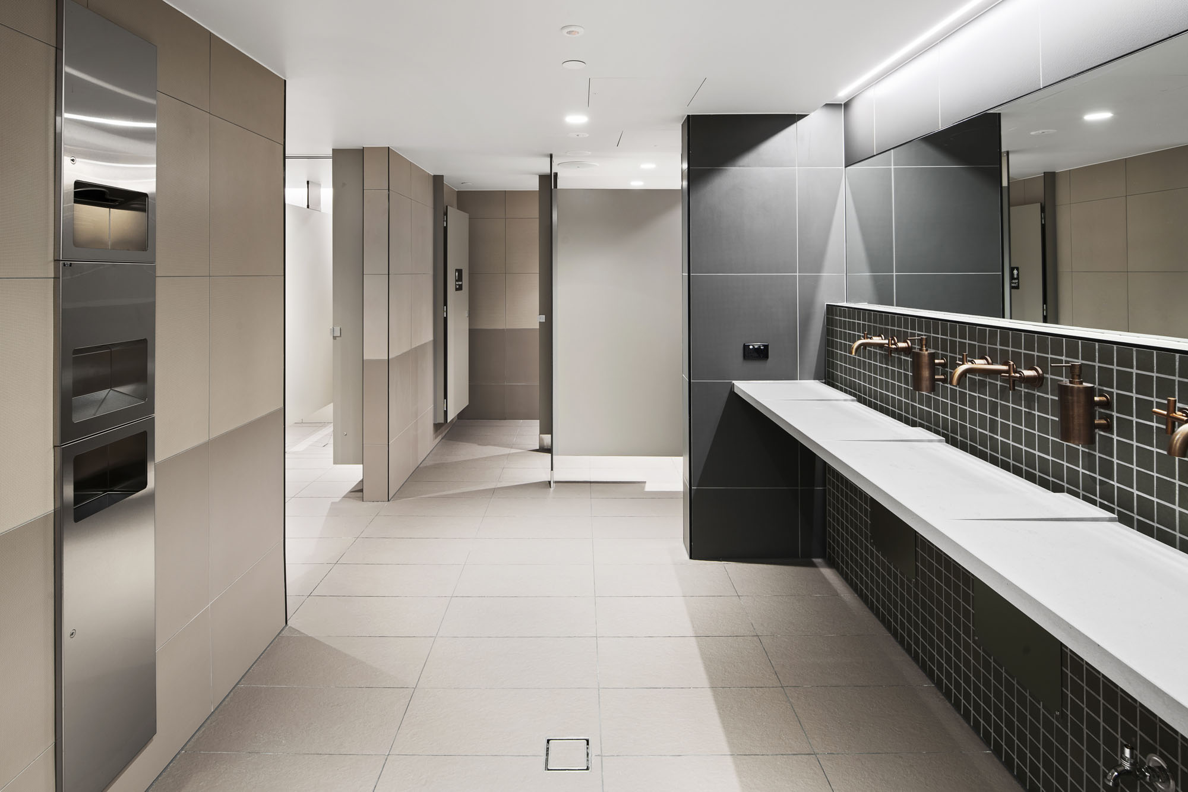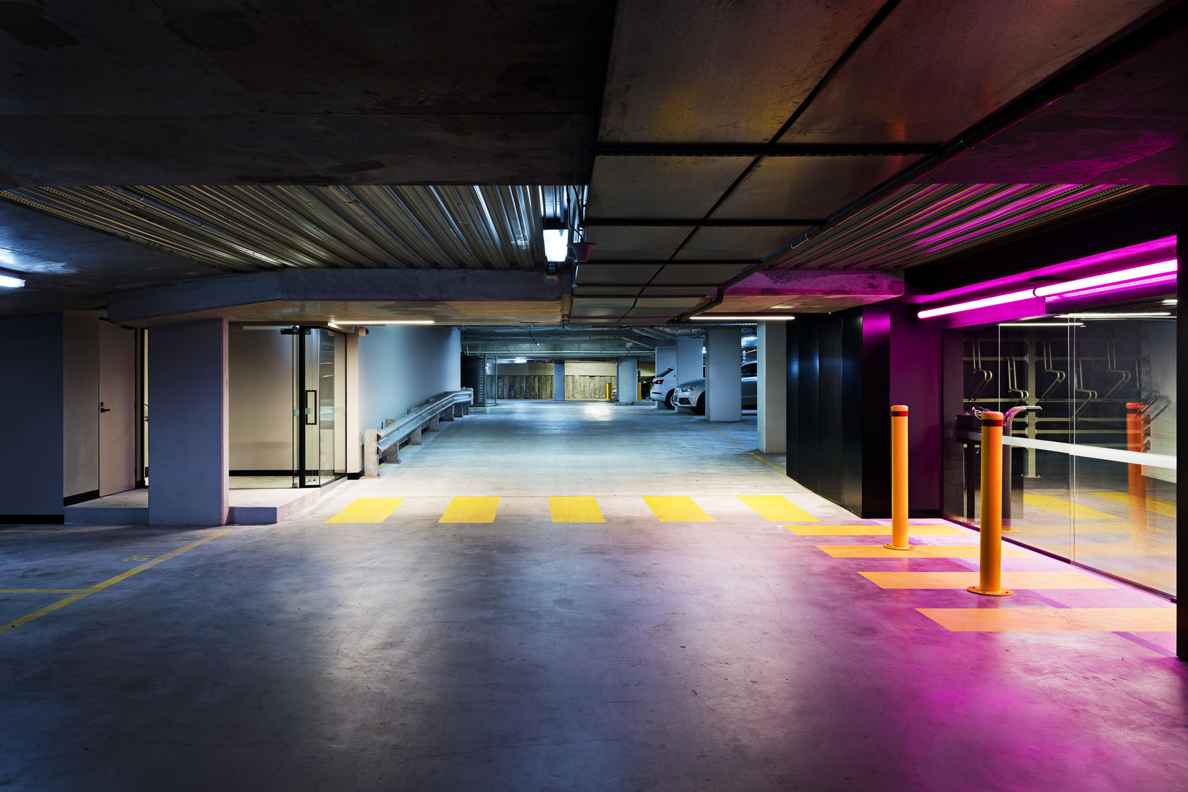-
Location
28 Freshwater Place, Southbank
-
Completed
November 2019
-
Architect
Woods Bagot
-
Area
650sqm
-
Type
Fitout
-
Delivery Type
Design & Construct
-
Duration
16 weeks
-
Value
$1M - $3M
-
Rating
NABERS, Premium Grade
Built to raise the bar of quality and design
The end-of-trip (EOT) wellness facilities at Southbank’s Twenty8 Freshwater Place office building have received a Japanese-inspired facelift. Infused with natural elements including a live biophilic green-wall, timber and neutral hues of sage and charcoal, the basement amenities will service the building’s busy workers year-round.
Our skilled construction team delivered the project in collaboration with JLL, JP Morgan, Woods Bagot, and NDY.O
The redeveloped EOT facilities are designed to set the benchmark of high-quality finishes and amenities.


Managing a change of plans
Our construction team was initially approached to explore master planning for future-proofing upgrades to the building. Upon review of the basic and existing EOT facilities, the building owner determined refurbishment of the EOT facilities was the priority.
Implementing a design & construct (D&C) model, our specialty D&C team managed the entire process from concept to execution and completion.
This approach helped achieve the client brief through active engagement of all consultants.Coupled with a focused budget and difficult basement build area, we ensured all consultants involved on the project were outputting certainty in their design with regards to cost and without jeopardising quality or the design brief.

Working through a difficult build area
The difficult build area presented a set of challenges both expected and latent.
We expected challenges to arise due to the restricted construction area, which we had prepared for. However, service-engineering problems arose later in the process and custom items with lead times needed to be ordered to finish the job.
Despite the latent issues, our construction team demonstrated prompt on-the-go problem solving to complete the project without impacting on the client or the budget, delivering the high-end product as per scope and design.


Minimalist design for maximum use
The facilities maximise on the 650sqm footprint to provide ample bike and personal storage, as well as high-quality shower and wellness amenities.
Up to 194 bikes can be stored and secured on an array of racking options throughout the basement. Commuters opting to pedal to work will love securing their bikes to the custom sage green powder-coated bike racks.
The muted Japanese colour palette continues in the bathrooms. Featuring 24 showers, Omvivo wash plane basins, and a combination of weathered brass and matte black tapware, the bathrooms provide patrons with refined convenience.
Other amenities include 394 robust storage lockers, as well as a wellbeing centre and separate dry-room. Active use of the area occurs throughout the day, providing for lunchtime runners, walkers, and end-of-day refreshing.
A real-life vertical garden punctuates the otherwise natural tones of timber and terracotta wrapping the entry, bringing life to this inspiring underground space.
Evoking a tranquil sense of Zen, the minimalist Japanese-inspired design elevates Twenty8 Freshwater Place’s position as a high-end commercial building that provides unparalleled quality and service for its tenants.
Related Projects

545 Queen Street





