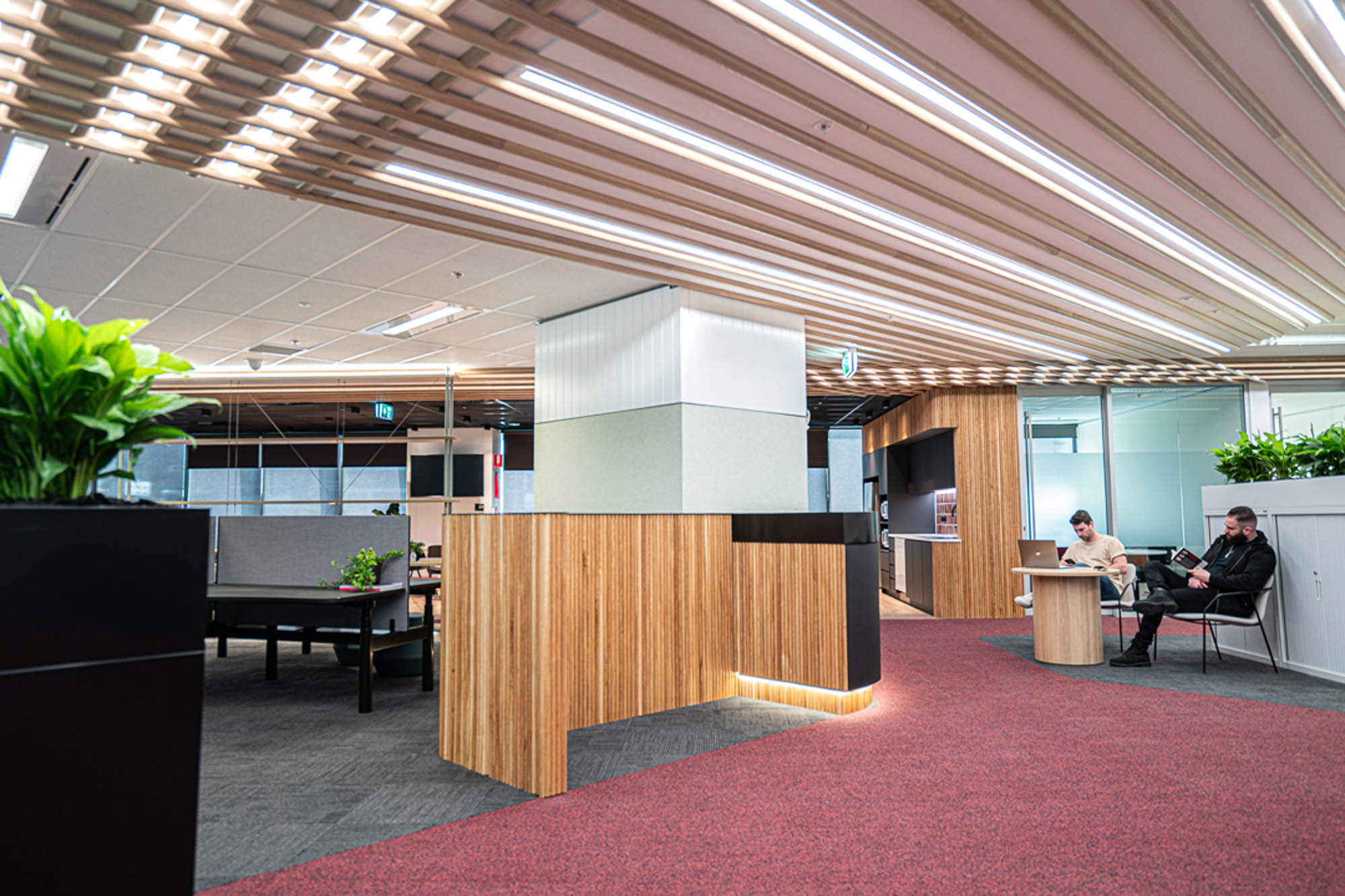-
Location
Level 17, 1 Macquarie Place, Circular Quay
-
Completed
July 2020
-
Architect
PTID
-
Area
500sqm
-
Type
Fitout
-
Delivery Type
Fixed Lump Sum
-
Duration
8 weeks
-
Project Manager
CBRE
-
Rating
Premium Grade
A continued partnership
You’d be forgiven for mistaking the sprawling views of Circular Quay as the highlight of UniSuper’s office. That is until you step inside their newly refurbished space.
Following our delivery of UniSuper’s front-of-house member centre two years prior, our team has returned in collaboration with CBRE and PTID to create a re-energised back-of-house office area to match. The space’s re-imagination has seen a move from traditional to collaborative, with walls coming down, a new kitchen hub and communal spaces – all achieved 2 weeks ahead of schedule.

Hand-crafted feature ceiling
As suppliers scrambled to resume operations amidst a global pandemic, pieces of our beautifully crafted feature ceiling lay untouched. With each wooden slat still needing to be pre-cut within the factory, we were facing delays of up to several weeks.
Refusing to miss handover for our client, we instead asked to receive delivery of the pieces in their current state. Once on-site, each of the 320 slats were laser measured and hand-cut by our team. With each angle of the criss-cross design being unique, the incredibly intricate design required every cut to be millimetre perfect to ensure a seamless installation.
While the slats provided their own challenges, there were further considerations within the ceiling, behind the feature façade. In fact, installation may have been the easy part.
With traditional tiled ceilings, you’re still able to poke your head through to make adjustments to any number of the services installed, from mechanical, hydraulic, security, pac units and sprinklers. Once the wooden panelling was up however, the services above would have be inaccessible. This is of course unless you want to punch an access panel through your feature ceiling.
As such, it required intricate planning and significant coordination between trades early on. Overseen by our Services Design Manager, we reflected the services design on the floor, marking out millimetre perfect where each element would sit in the ceiling above. Once complete, each trade was able to rough in early on, allowing ample time for the feature ceiling’s installation.
Courtney Gonzalves from PTID echoed our excitement, “Schiavello were once again a professional, proactive and approachable team in their delivery of the Unisuper fitout. PTID highly recommend Schiavello as project partners for their practical and pragmatic approach by which they will assist at every opportunity to ensure that the project reaches its full potential. The collaborative full team approach resulted in a seamless process and fantastic project outcome.”


Building manager's office below
It’s expected that within a live building, construction teams will implement strategies to eliminate noise. When the building manager’s office is located directly below though, the pressure is on.
Fuelled by coffee and 3am starts, noisy works were conducted out of hours, leaving the remainder of the day for business as usual.
With a number of tenants involved in international financial markets outside of standard business hours, communication was also critical. Our team developed relationships with adjacent tenants, allowing us to deliver with minimal disruption.
Quick turnaround with local manufacturing
A global pandemic has an uncanny way of blowing out lead times from international suppliers. Utilising our local factory, all Schiavello supplied products arrived on time including workstations, feature chairs and tables.
Carefully curated, Schiavello furniture adds further softness to the urban space. Elegant, yet functional and versatile, the range supports UniSuper’s vision for a collaborative and contemporary working environment, further enhancing operational tasks. Schiavello Toku bench seating sits comfortably around the breakout area, while Karo ottomans add pops of pastel colour.

Related Projects

SUEZ


