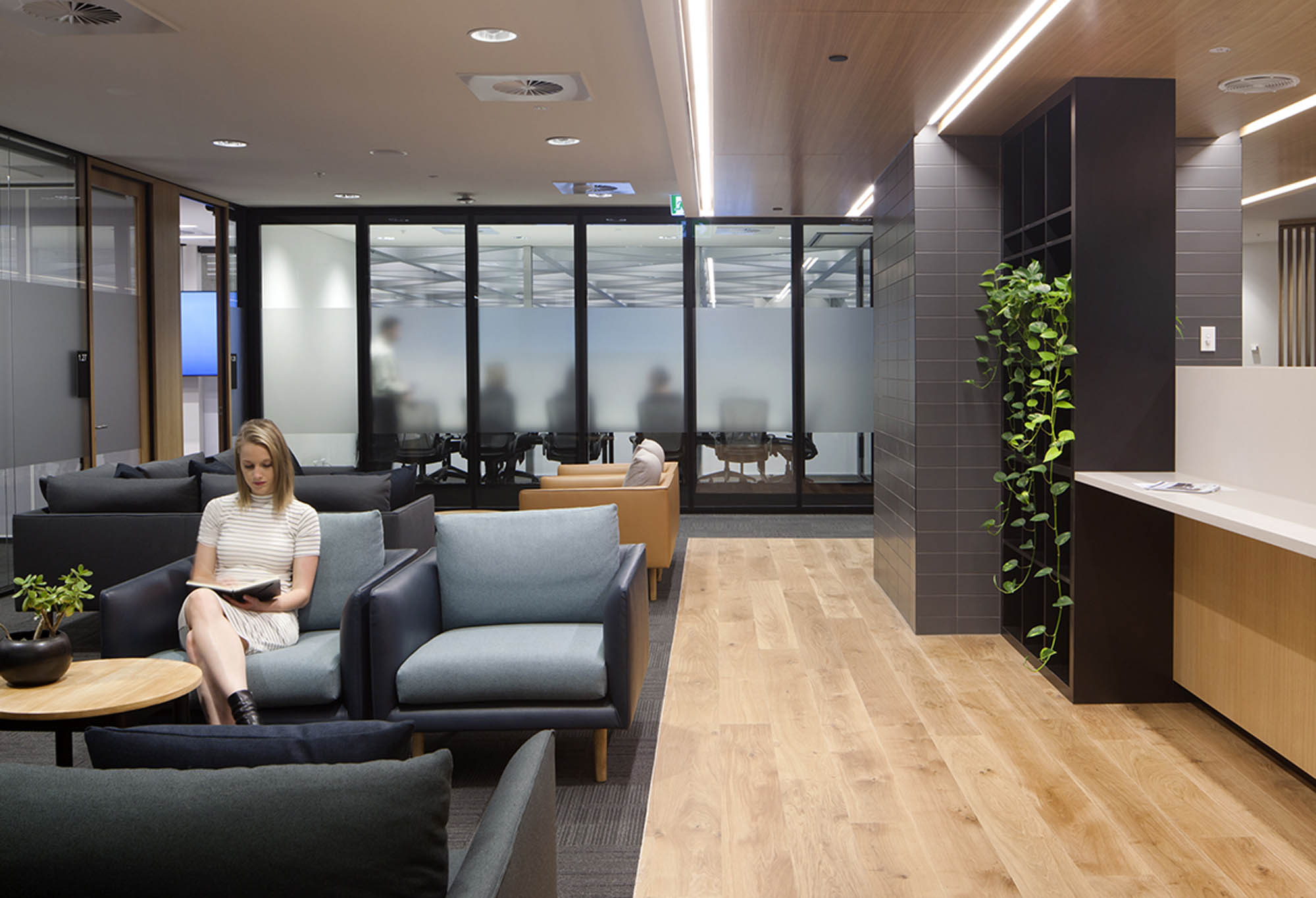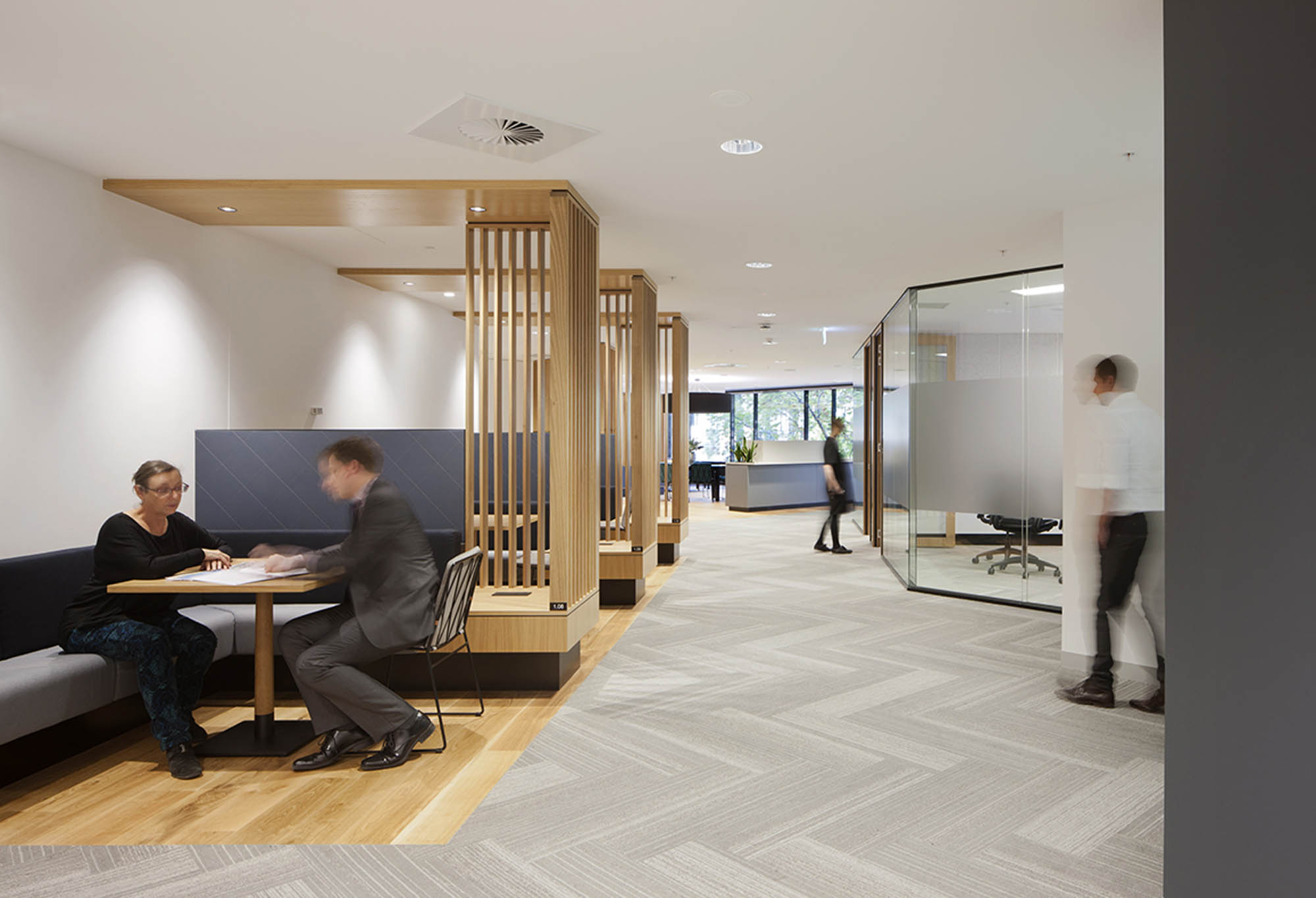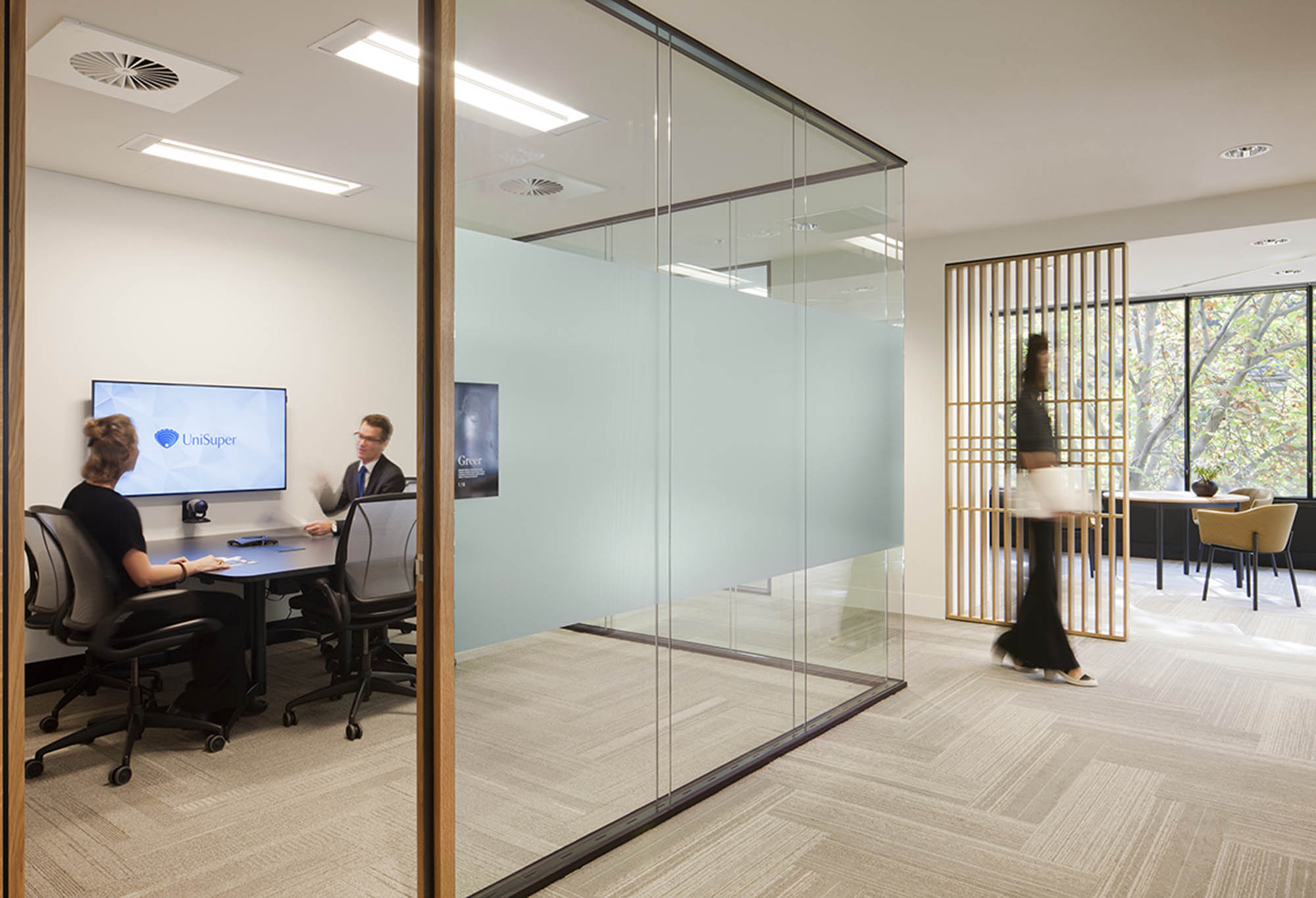-
Location
Level 1, 385 Bourke Street, Melbourne
-
Completed
October 2015
-
Architect
Geyer
-
Area
1,200sqm
-
Type
Fitout
-
Duration
15 weeks
-
Project Manager
UniSuper Management
Creating focus areas free from distractions
Australian superannuation fund UniSuper has expanded their footprint with an inviting Member Centre and Corporate Centre optimised for concentration.
The sophisticated and timeless design is founded on empirical research; member surveys identified the need for focus areas free of technological distractions.
Glazed meeting rooms and unique joinery that generate privacy screens address the company's need for focus areas.


A soft colour palette enhanced by the generous use timber
Designed by Geyer, the Melbourne workplace evokes a warm ambience through the soft colour palette featured in the upholstered fabrics, interface carpets, and porcelain tiling.
Timber features significantly including solid American Oak doorjambs, European Oak timber veneer doors and joinery, and American Oak flooring.
Scope of works
Our VIC construction team undertook the demolition, services, joinery and fitting works. The team also installed a kitchen and coordinated furniture and communications. Conditions discovered post demolition were challenging, prompting the team to find alternative solutions such as creating a concrete slab recess to hide services.
Related Projects

Moore Stephens




