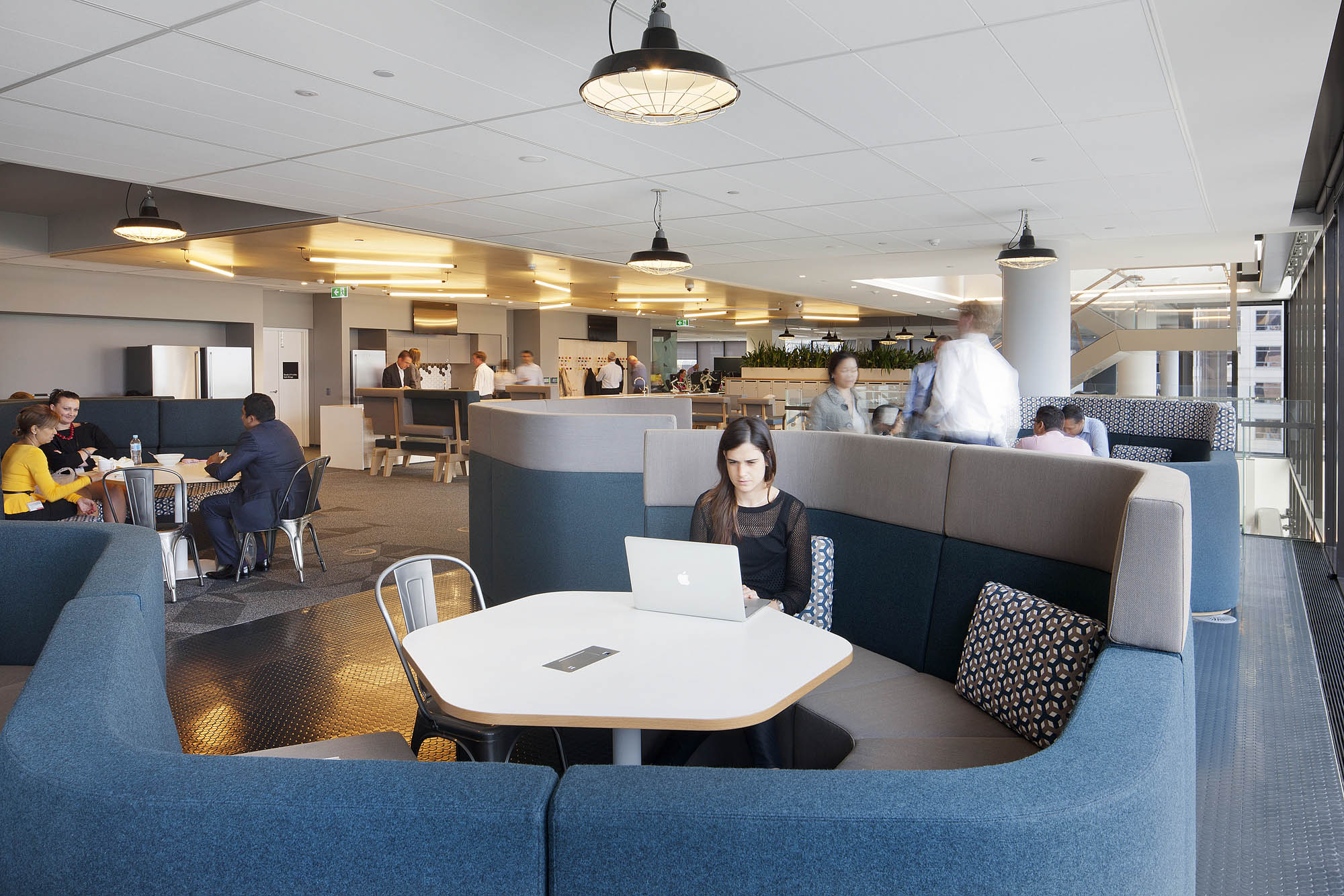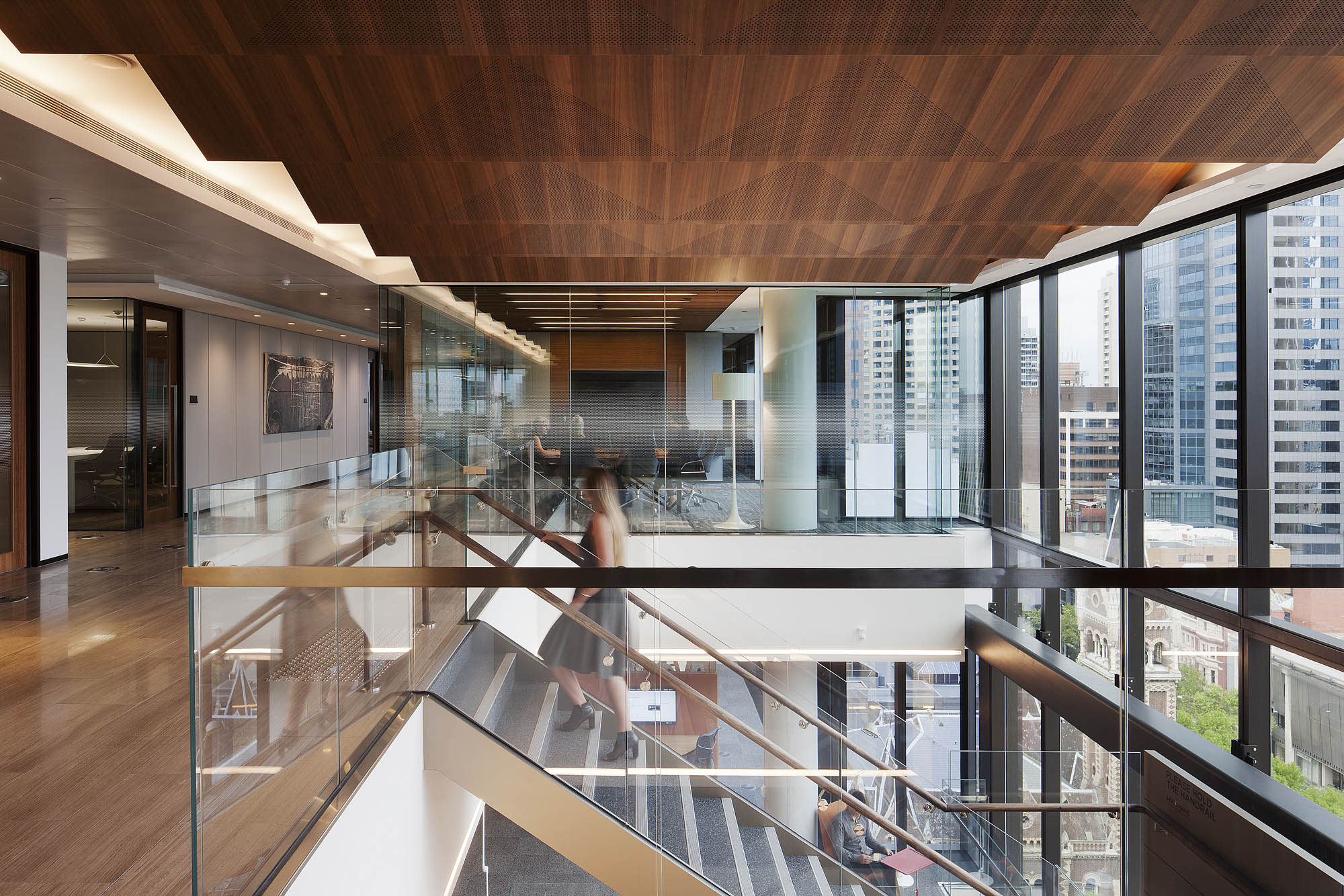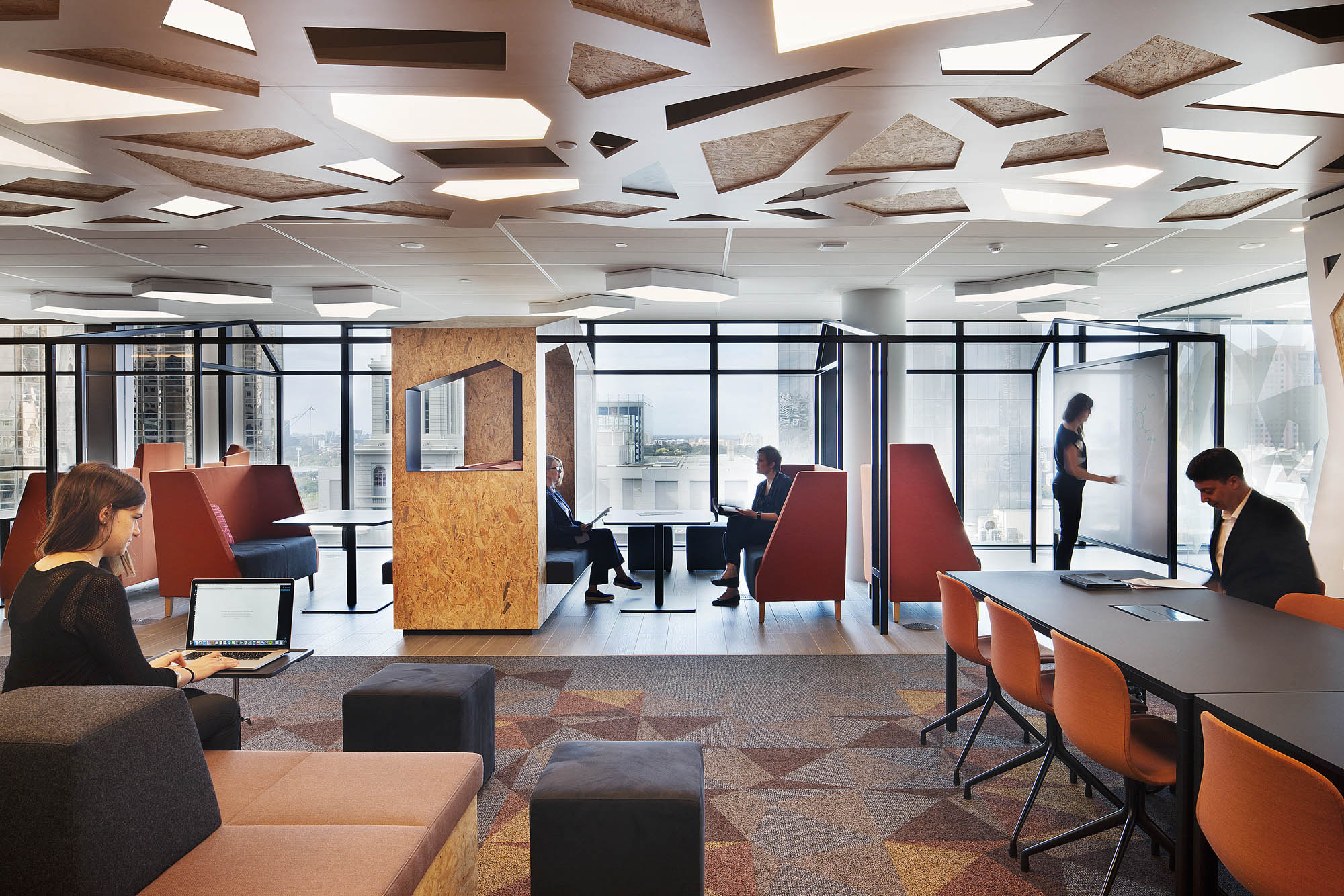-
Location
Levels 5-12, 150 Collins Street, Melbourne
-
Completed
November 2014
-
Architect
Geyer
-
Area
12,240sqm
-
Type
Fitout
-
Duration
13 months
-
Project Manager
Grocon
A focus on flexibility and collaboration
The new Victorian headquarters for the Westpac Group consolidates its workplaces into one ‘family home’ with a key focus on flexibility and collaboration.
Nestled in the historic, Paris end of the CBD at 150 Collins Street, the location of this new building development certainly connects Westpac to its foundations as ‘Australia’s first bank’. As part of bicentenary celebrations approaching in 2017, Westpac envisaged the consolidation of all its workplaces into one ‘family home’- a one team approach which maintains a connection to each unique local context.
Geyer’s design philosophy followed this, whereby the fabric and culture of Melbourne influenced the palettes, textures and environments throughout the building. The workplace also saw the introduction of a new working philosophy, WorkSmart- a flexible and innovative environment that would empower and inspire the people of Westpac to reach their full potential.


Sophisticated understanding of the detailing
With a sophisticated understanding of the detailing required by Geyer, Schiavello Construction oversaw integrated joinery for the project. This encompassed built in units, cabinets, feature ceilings, specialised door and wall paneling, audio visual integration, interactive white boards, kitchens, lockers and a barbeque area. At 12,240m2, the large scale project saw Schiavello subsidiary Prima Architectural engaged to carry out extensive, specialised joinery works on the executive floor on level 12, along with works on levels 5 through to 11.
The executive floor housed 40% of the joinery works and presented high end detailing; from pleated timber paneling and veneers, to stone, fabric paneling and feature tile ceilings. While construction timeframes are always challenging and require flexible collaboration, the biggest challenge and exercise in precision, was producing the client floor while partition works were being undertaken. In spite of necessary intensive workshop sessions which delayed start times, the project was completed to schedule.
Taking on the challenge
“Schiavello played a crucial role in the success of the project. A diversity of destinations or alternative working environments that referenced Melbourne’s culture all required complex, bespoke joinery.
Schiavello worked with us and took on the challenge to break down the complexity of each unique piece to deliver a high quality finish in very limited timeframes”, says Iva Durakovic, Designer at Geyer.
Related Projects

Bank of Melbourne




