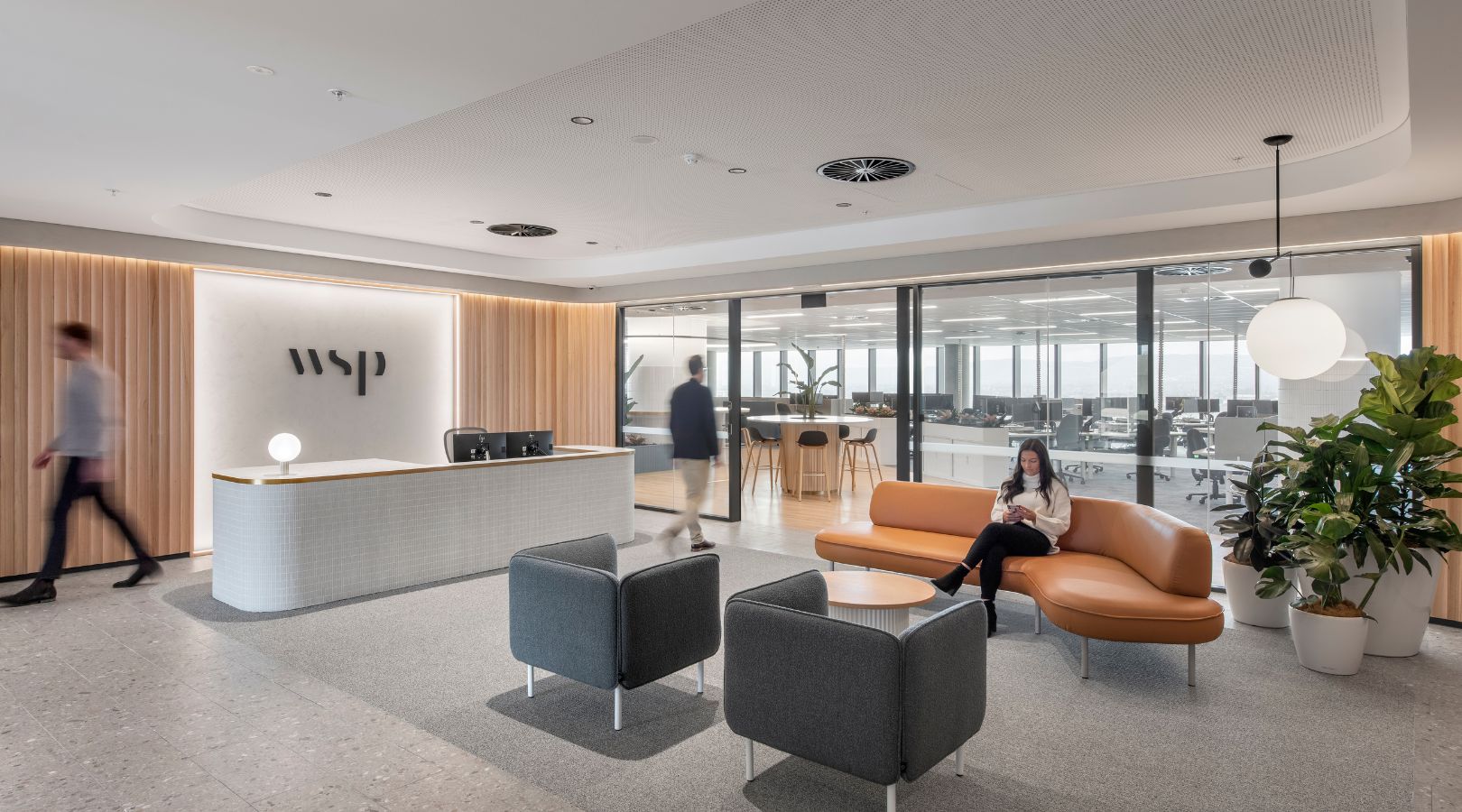-
Location
Level 17, 83 Pirie Street, Adelaide
-
Completed
July 2023
-
Architect
WSP
-
Area
2,600 sqm
-
Type
Fitout
-
Delivery Type
Fixed Lump Sum
-
Duration
12 weeks
-
Project Manager
APP Group
-
Value
$3M - $5M
Multi-functional space using sustainable practices
The central Adelaide premises merges 250 people from various offices into a single space over two floors. The office is designed to support individual work, collaborative work, social activities, and client events. There are a mix of workstations, touchdown points, small and large collaborative spaces, and meeting rooms.
Drawing upon WSP's internal expertise in buildings services, sustainability, Indigenous specialist services, acoutics, this holistic approach and integrated design has allowed the whole project team to seamlessly develop a multi-functional space. Sustainable practices and materials were implemented through the design and fitout process to minimise the projects carbon footprint.













