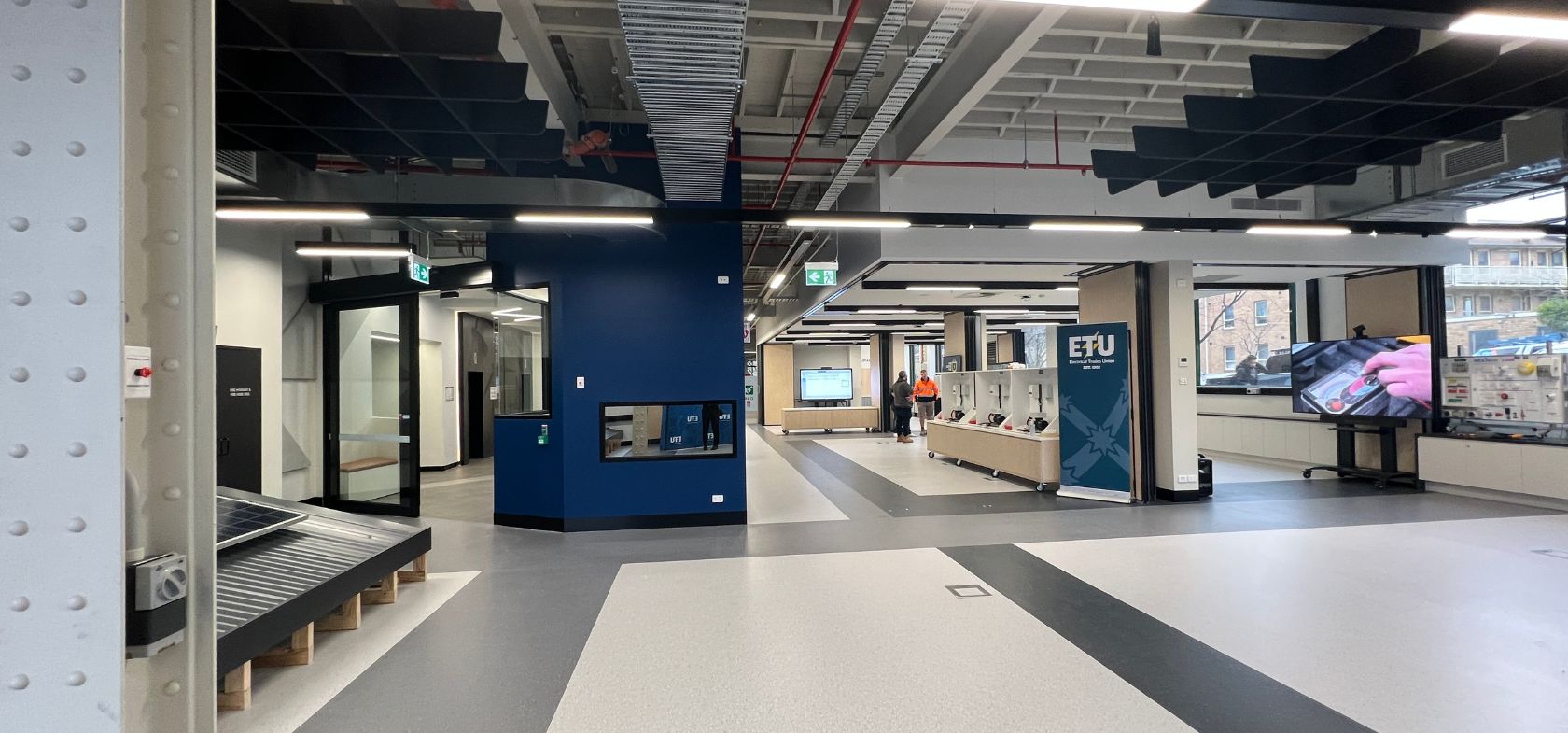-
Location
Ground Floor, 200 Arden Street, North Melbourne
-
Completed
August 2022
-
Architect
Airstream Architects
-
Area
872sqm
-
Type
Fitout
-
Delivery Type
Design & Construct
-
Duration
4 months
-
Value
$3M - $5M





Related Projects

University of Melbourne - Melbourne School of Engineering
Collaborating with architect HASSELL, our team converted two floors of a disused Telstra call centre into a functional, flexible open plan workspace.

De La Salle - Science & Technology Centre
The Science and Technology Centre at Melbourne’s De La Salle College maximises student engagement through dynamic learning environments.

