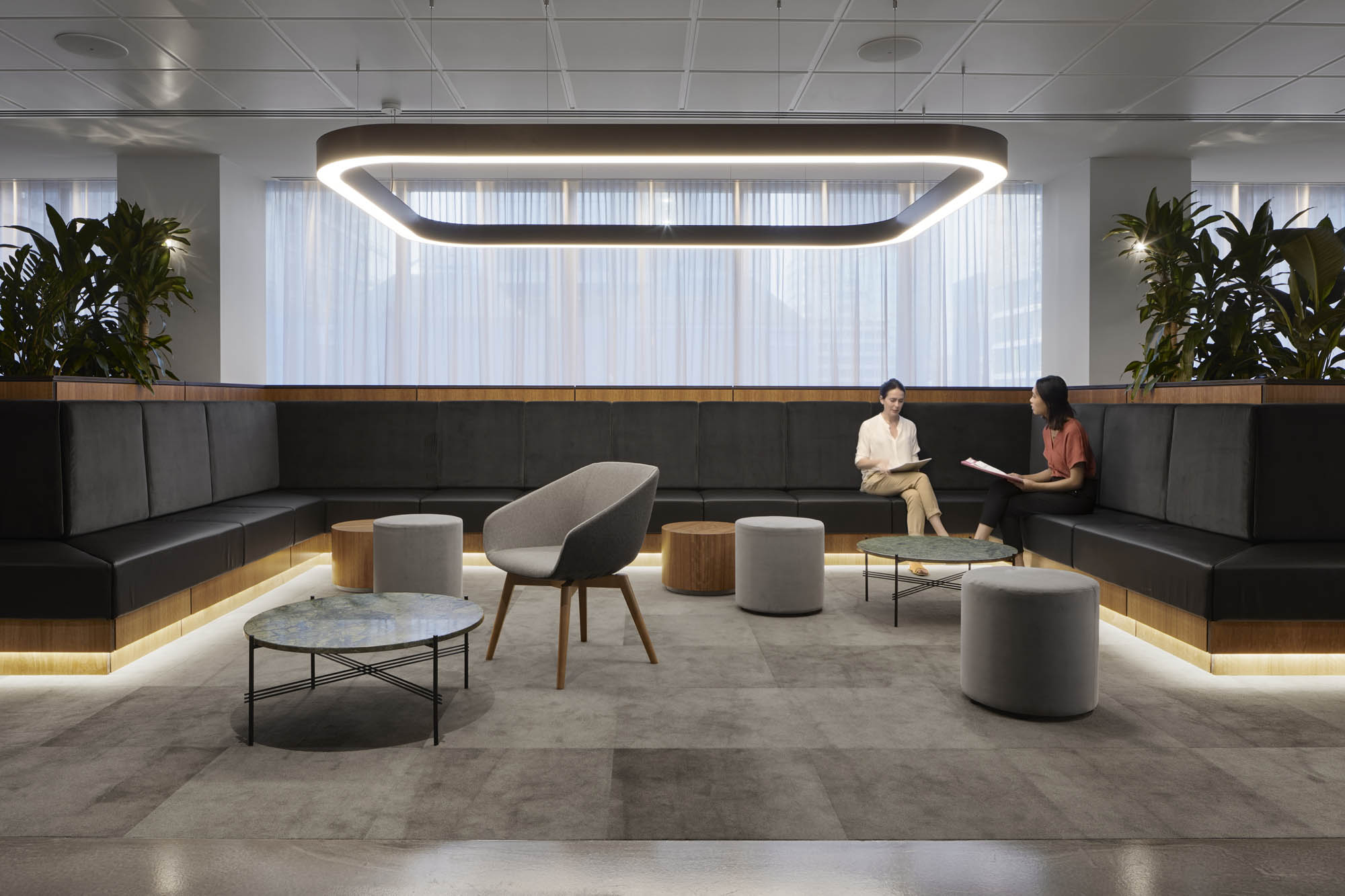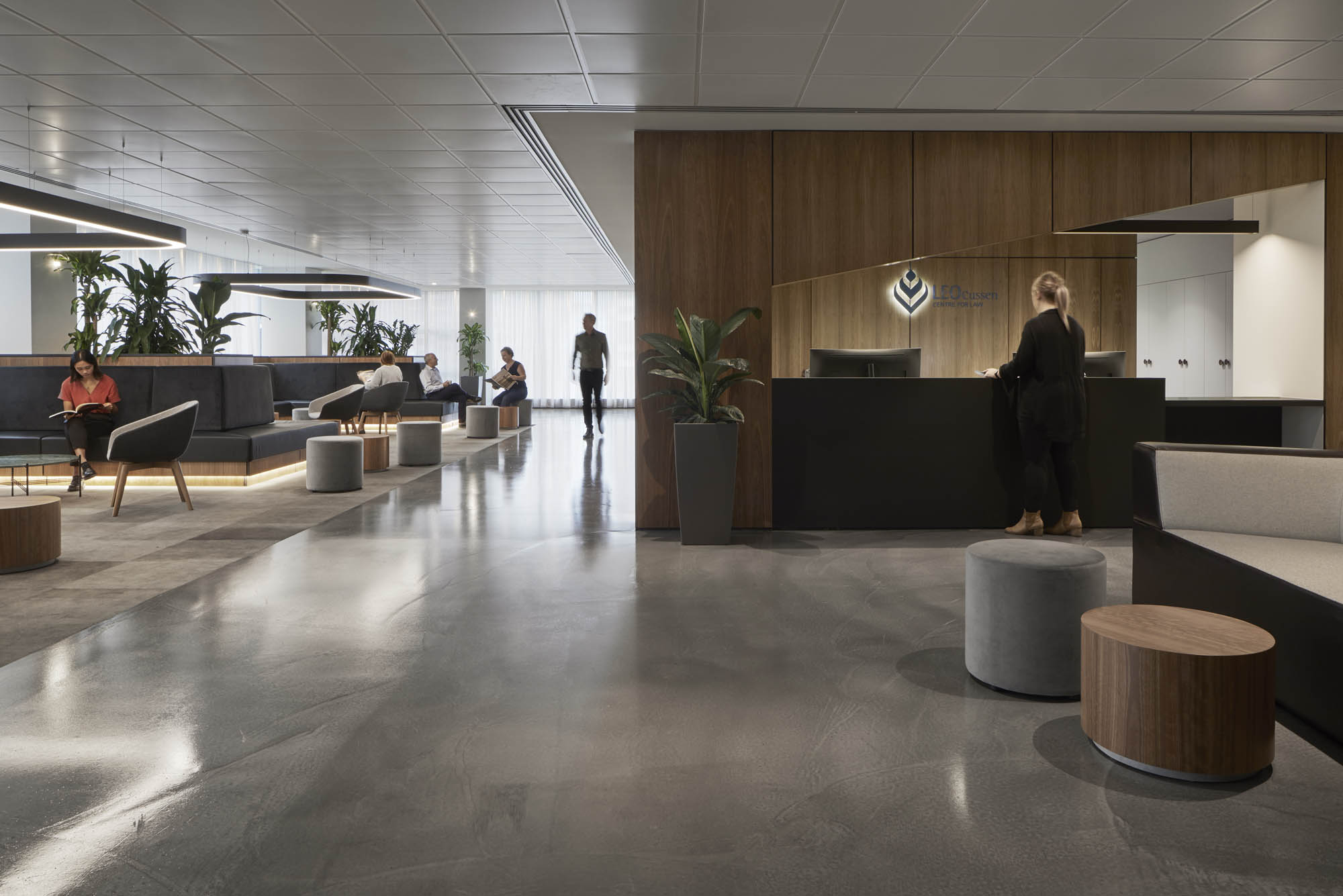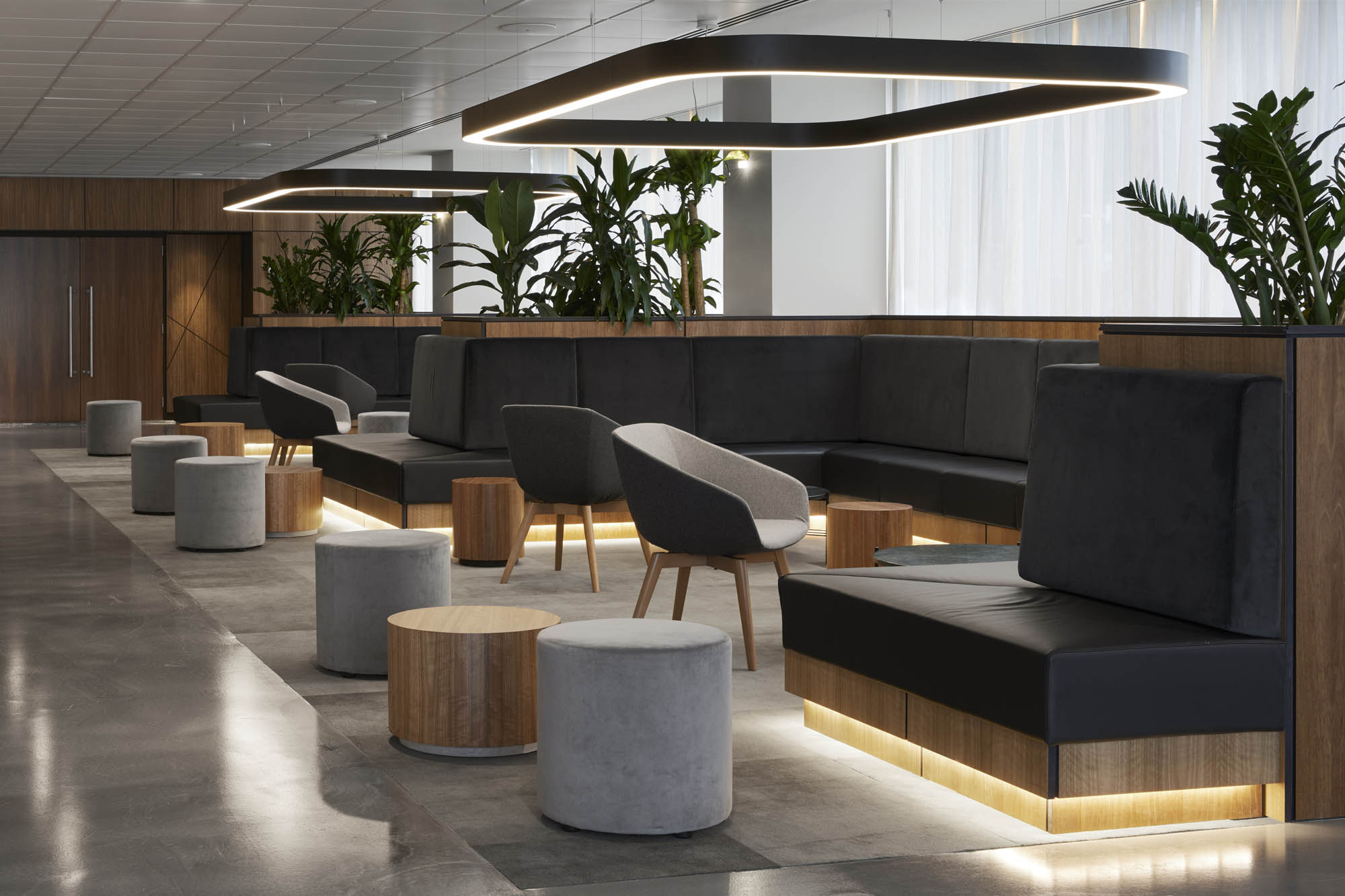-
Location
Level 15 & 16, 15 William Street Melbourne
-
Completed
November 2018
-
Architect
Gray Puksand
-
Area
3,500sqm
-
Type
Fitout
-
Delivery Type
Fixed Lump Sum
-
Duration
14 weeks
-
Project Manager
Gallagher Jeffs
-
Value
$5M - $10M
A specialised education facility
After two decades at their previous tenancy, Leo Cussen Centre for Law – an independent not-for-profit legal training centre – has moved to their new home in Melbourne’s CBD. The new fitout translates the client’s brief by providing a specialised education facility that is welcoming, professional, sophisticated, and inclusive.
Merging education and workplace facilities
The unique fitout design merges education and workplace facilities. Level 15 offers dedicated student learning spaces while level 16 features professional workspaces and conference facilities – the two floors linked by inter-tenancy stairs. Encouraging the flow of students and staff between the two floors facilitates informal learning while offering students an appreciation for their future placement in a professional work setting.

An elegant entry experience
The entry presents a classic high-end aesthetic with a spacious foyer and a generous reception. Adjacent to the reception are elegant seating arrangements – a bold feature that defines the arrival experience. The area is visually demarcated into smaller zones by rectangular pendant lighting hanging overhead – providing intimacy for collaborative work in the open layout.
A modern twist on the traditional law firm aesthetics
Acoustic ceiling panels offer a distinctly modern visual appeal while countering the reverberation of the polished floor below. Geometric patterns appear and reappear throughout the fitout – establishing a subtle yet consistent design element across the tenancy. Dark timbers paired with contemporary design elements put a modern twist on the traditional law firm aesthetics.
Related Projects

University of Melbourne Lecture Theatre




