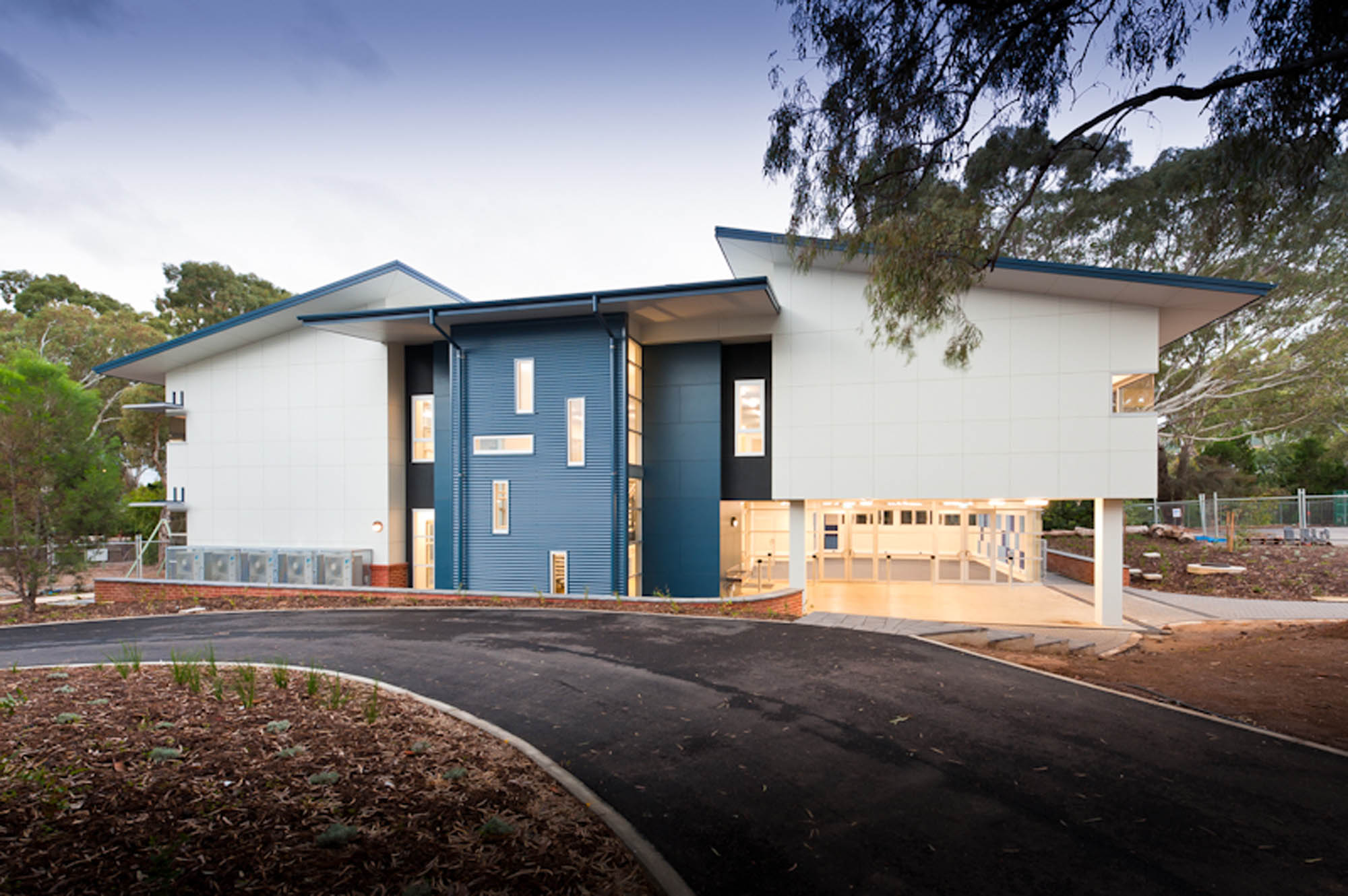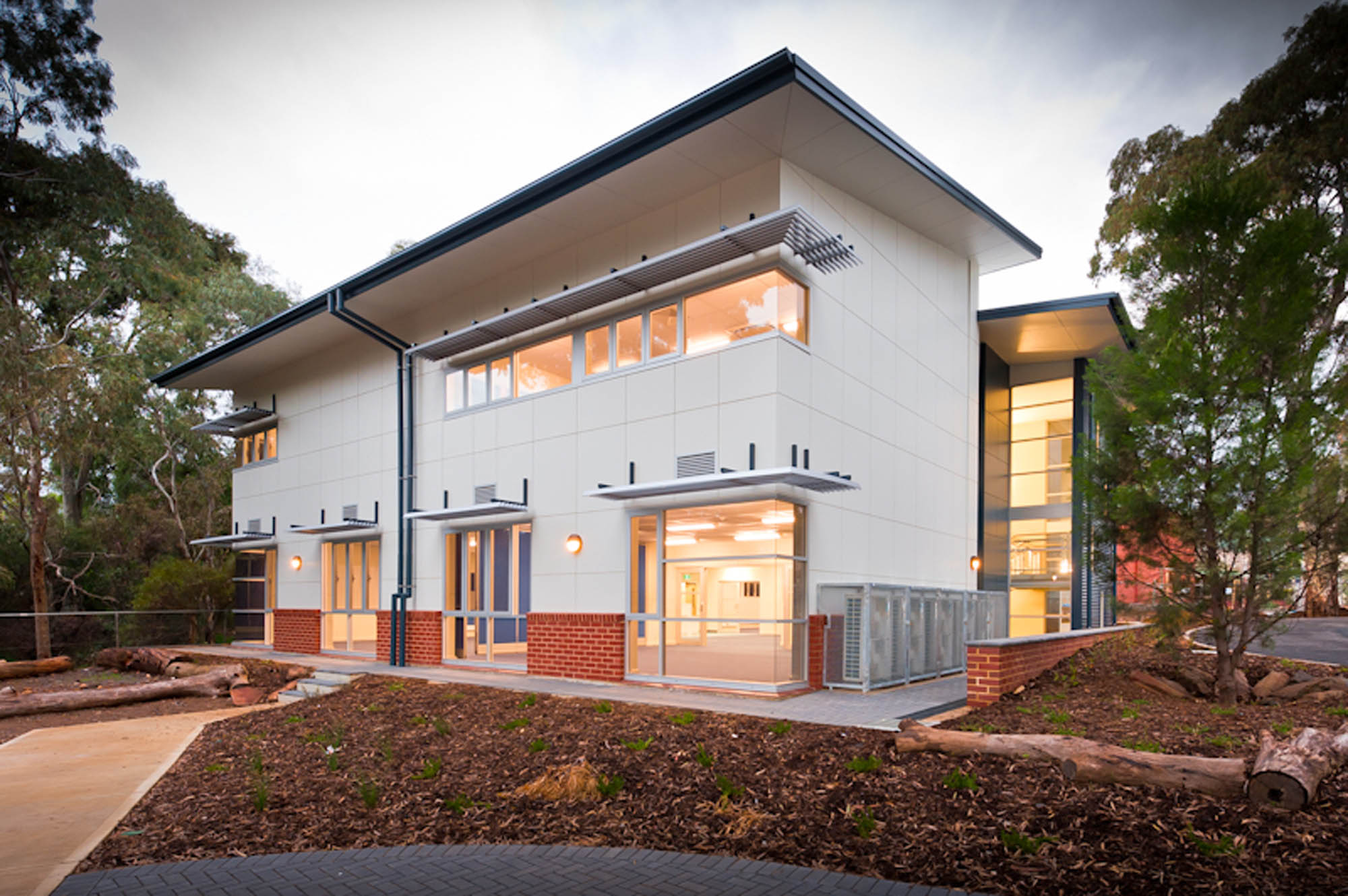-
Location
Koonga Avenue, Rostrevor
-
Completed
May 2011
-
Architect
MPH Architects
-
Type
Construction
-
Delivery Type
Design & Construct
A high finish delivered through Design and Construct
Schiavello Construction was commissioned to Design and Construct (D&C) a double storey general learning area for Stradbroke School.
The area included numerous classrooms, computer room, library, canteen, activity hall and caretaker's rooms. All delivered to a high finish specification.
Planning is the key
The design process made way for a collaborative approach with the school’s representatives, service and engineering consultants, architect and construction contractor.
The successful planning and implementation of the Design and Construct method enabled a staged approach to construction. As a result, achieving a business-as-usual operation of the school. Negotiations with neighbouring property allowed all traffic to access the site through an adjacent area resulting in no safety risk, hazard or disruption to the school.
The final touch
Schiavello ensured the high quality standard was delivered at every stage of the construction. Construction work included:
- Structural steel framing
- Compressed fibre cement sheet lining
- Metal roofing and safety system
- Aluminium and glass installation
- Internal linings and painting
- Floor coverings and finishes
- Joinery
- Site service upgrades
- Provision of manuals and training
- Provision of services within the building
Related Projects

Griffith Duncan Theatre - University of Newcastle



