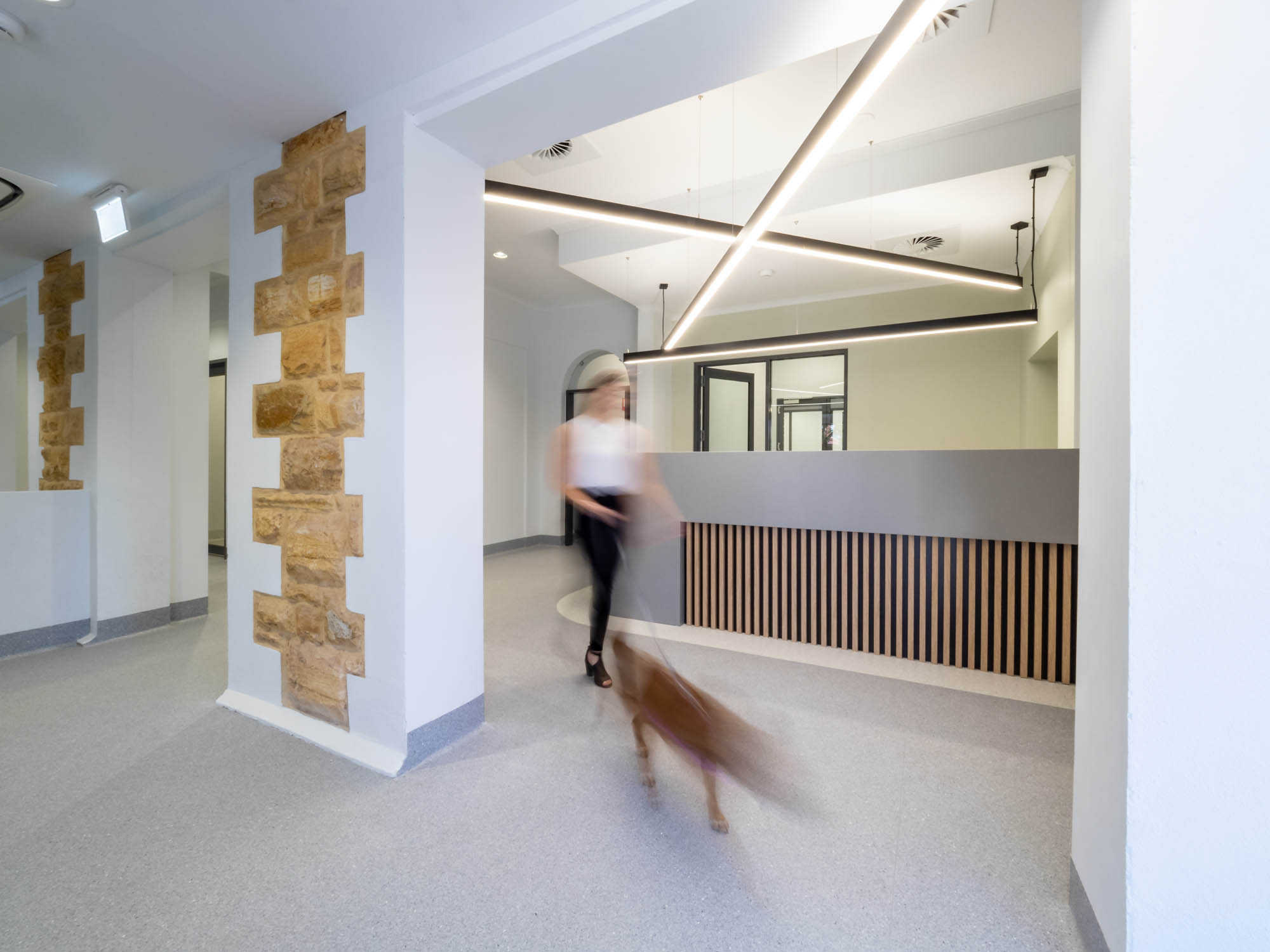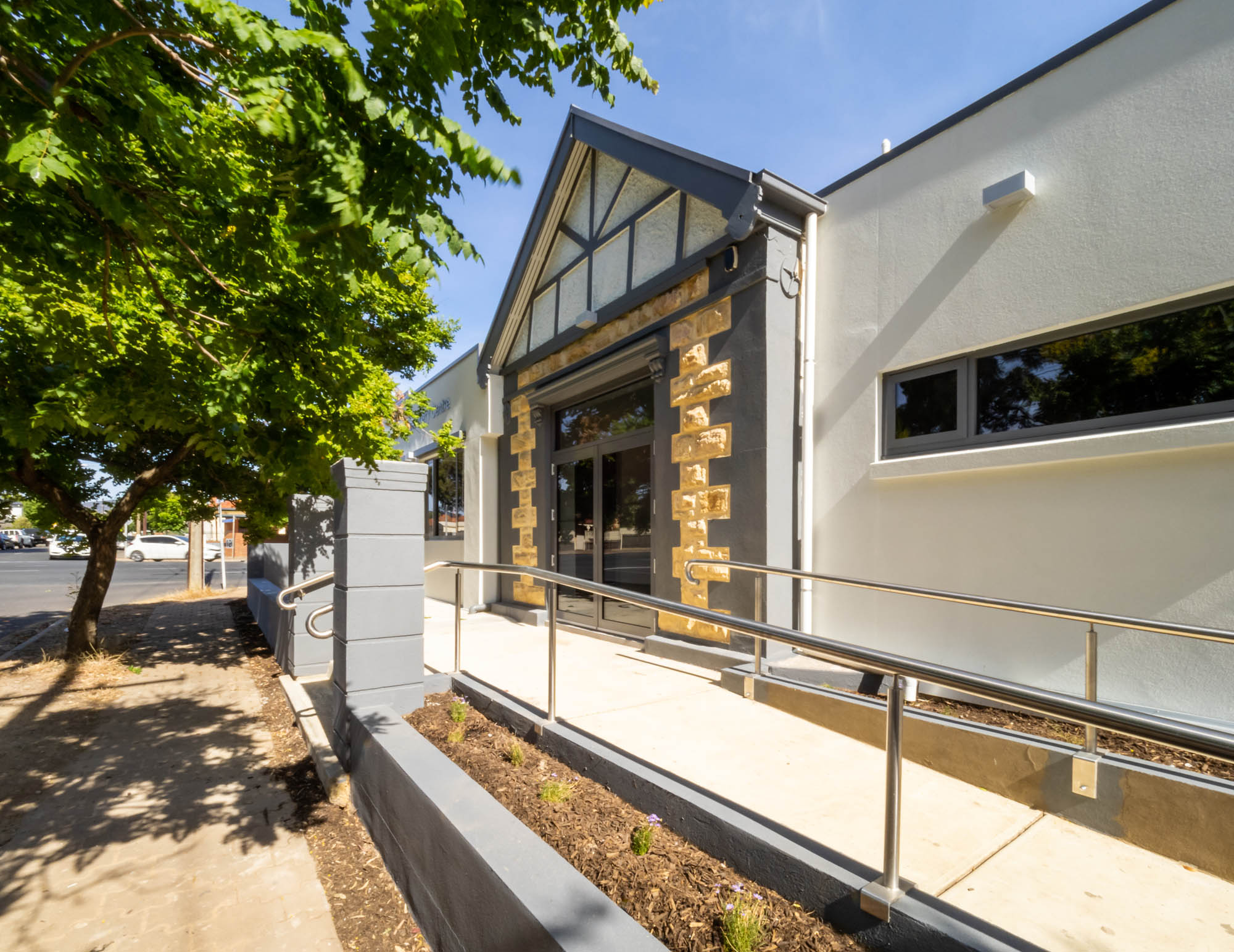-
Location
131 Portrush Road, Evandale
-
Completed
November 2019
-
Architect
Black Rabbit Architecture + Interiors
-
Area
340sqm
-
Type
Construction, Refurbishment, Heritage
-
Delivery Type
Fixed Lump Sum
-
Duration
12 weeks
-
Project Manager
Black Rabbit Architecture + Interiors
-
Value
< $1M
Integrating heritage and new builds
In close collaboration with Black Rabbit Architecture + Interiors and Meinhardt Australia, our team in Adelaide has delivered the newest residence for Payneham Veterinary Centre in Evandale. The animal healthcare provider has been part of the local community for over 70 years and is now housed in a fully refurbished 90 year old heritage building.
The heritage refurbishment together with the integration of newly constructed adjacent structures demonstrates the potential for adaptive reuse.
Adaptive reuse
Adaptive reuse of existing structures demonstrates that history doesn’t have to be erased to create a contemporary and fully functional specialist facility. This thoughtful fitout now provides a range of care facilities for our much-loved pets while offering glimpses into the past and future of the long-standing structure.
Having begun its life as a residential property, the structure was then converted to a hospitality venue. The clever and adaptive reuse has not only increased the longevity of the building but has also positively impacted the community’s sustainable developments.
Whereas most healthcare facilities have a typical ‘clinical’ aesthetic, Payneham Vet integrates the character of the original structure. The exposed bricks override the oft-impersonal experience that people and pets usually expect when visiting a clinic.


Latent conditions
The demolition phase was sentimental towards the original sandstone building with all efforts being taken to preserve as much as possible. The most notable challenges faced by our team during this phase stemmed from the unforeseeable latent conditions hidden behind the walls and beneath the floors.
“Once we began demolition, our team discovered the existing building wasn’t in the best shape,” says Hamish McAndie, Project Coordinator.
To bring the structure up to building code, additional walls needed to be removed without further damaging the remaining structure or affecting the existing character of the building.
“On discovery, we needed to be swift and adaptive in our approach to integrate structural rectifications into the scope of works. Although we faced additional works due to the latent conditions, we made sure they didn’t affect our initial timelines. Despite the disruptions, our team maintained the original timeframes by re-sequencing the programme,” he continues.
Adding value
The very public nature of the street location provided our team with an opportunity to offer value-added services to the client. The building is situated on a prominent street corner, clearly visible from multiple high-traffic angles. “We provided value-added signage to maximise the marketing potential of the location,” Hamish explains.


Building to the client’s needs
Whereas most fitouts are increasingly following the trend of open spaces, this one has been designed and constructed to meet the unique needs of the client. The fitout serves the client’s workflow, including a distinct focus on the separation of workspaces.
All elements of the facility have been built to precise standards and requirements to ensure patients receive the best possible care. Specialist facilities include an in-house laboratory, radiology suite, animal dentistry facilities, and surgery rooms.
The old and the new
The original sandstone façade gives little away to the contemporary fitout inside. Having begun its life as a residential building, the original structure has now been revitalised as an animal healthcare facility complete with all necessary functionalities.
The new design embraces the building’s past lives – the exposed brickwork and sandstone adds a layer of tactility to the interior fitout; a design element rarely seen in the healthcare sector.
Juxtaposed with contemporary elements include multiple linear pendant lights and feature timber panelling, the unique character of the building is displayed prominently as part of the fitout.
Our Adelaide based team is proud to have been involved in a project that not only enhances the local community but one that also extends the longevity of an existing structure. Payneham Vet’s new home achieves harmony between the pre-existing structure and the newly constructed interventions.
Related Projects

Small Animal Specialist Hospital North Ryde



