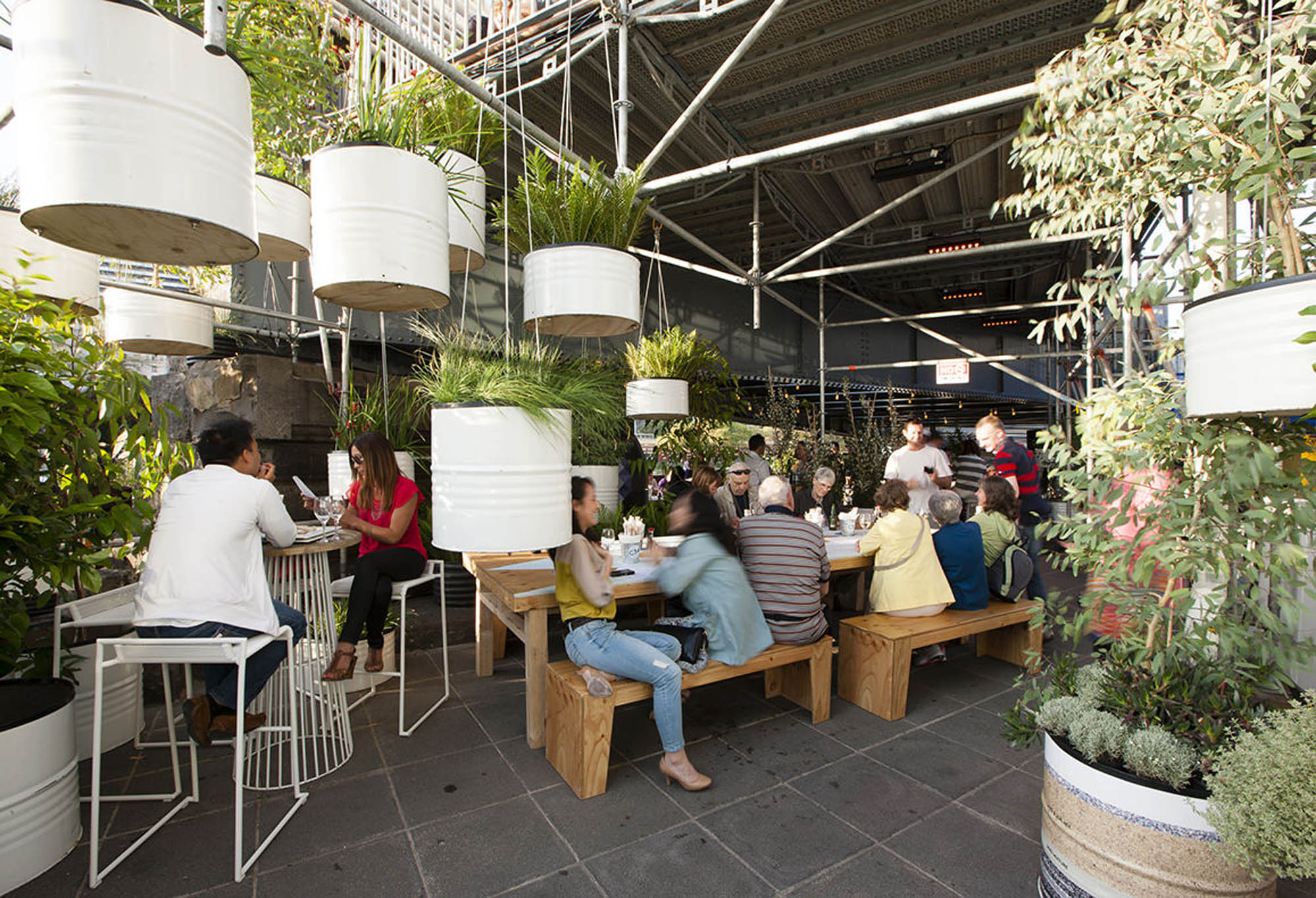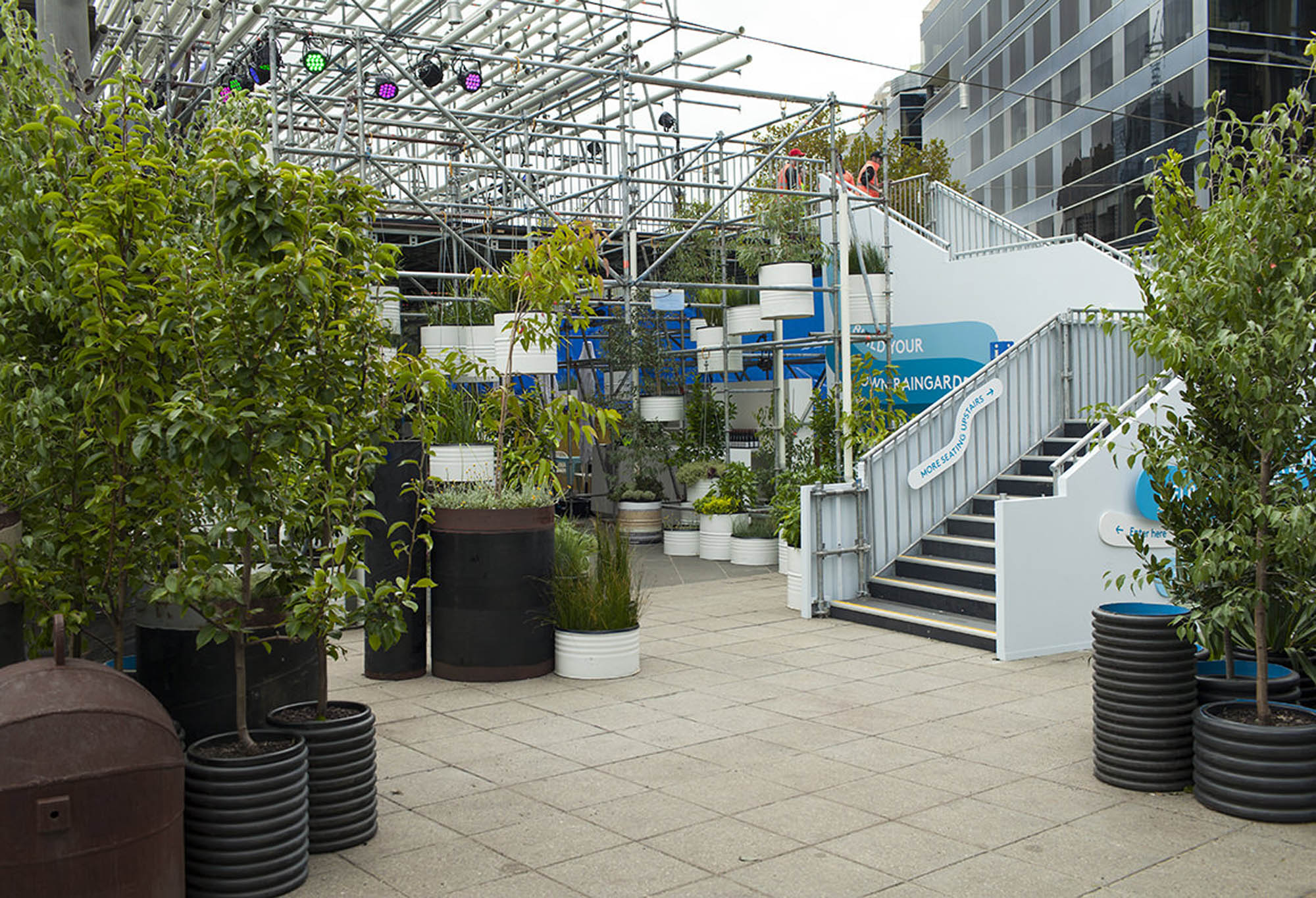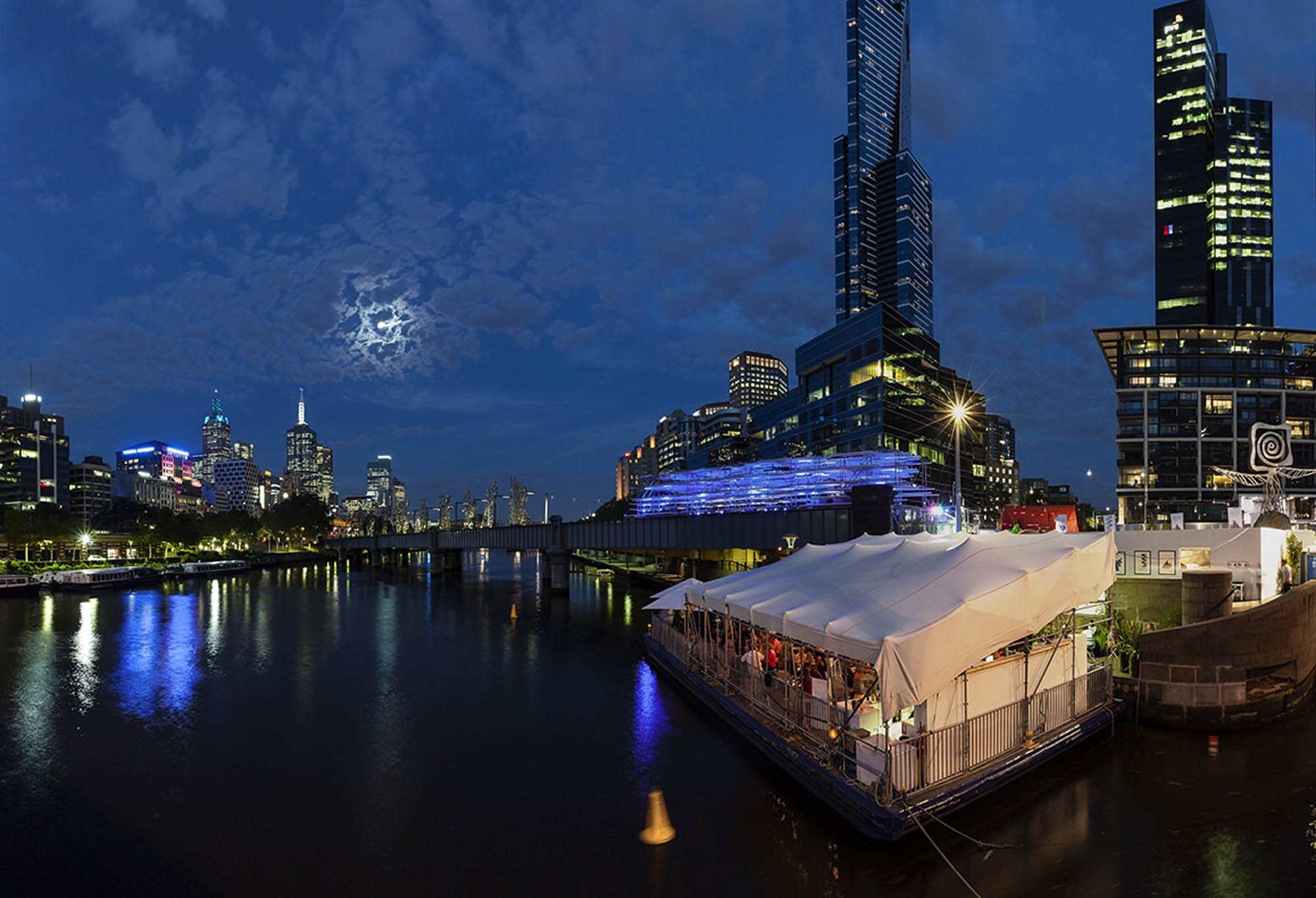-
Location
Queensbridge Square, Melbourne
-
Completed
March 2014
-
Architect
HASSELL
-
Area
1,340sqm
-
Type
Construction, Fitout
-
Duration
9 days
Design inspired by water
Building on the success of the Urban Coffee Farm and Brew Bar, the centrepiece of the 2013 festival, Schiavello partnered for the second year with the festival and HASSELL to bring an even more ambitious pop-up project to life: The Immersery Festival Kitchen, Bar & Raingarden.
HASSELL’s design for the Immersery was inspired by water’s cyclical journey with the three levels of installation each representing one of the three states of water; liquid, solid, and gas.
The project incorporated a floating barge bar anchored to Queensbridge Square, a concourse level with an open-kitchen eatery, and a skyline community space with a cloud-like canopy ‘hovering’ over a disused rail bridge, creating a new elevated view of the city.


Constructed with donated and repurposed materials
Schiavello Construction VIC took on the task of building the Immersery. In a short nine-day timeframe, our team worked with a number of contractors to create bespoke spaces using a unique collection of donated and reclaimed materials commonly used in water infrastructure.
Melbourne Water donated 23 concrete and steel pipes to be repurposed for this project. The City of Melbourne donated a used barge that was fitted out as a floating bar then stripped down to return to its source. The 1.5 kilometre of PVC piping used to create the cloud-like canopy will be reused for other projects after the festival.
Temporary scaffolding atop a disused bridge
One of the biggest construction elements was the large, temporary scaffolding structure built on top of the former rail bridge of the Sandridge line, last used by trains in 1987.
Schiavello Construction worked with the scaffolding contractors to create the structure and apply the PVC piping. Aurecon managed the engineering design to ensure the team could safely built on top of the disused bridge.
A focus on modular construction elements
A focus on modular construction elements helped accelerate the construction process. Schiavello’s manufacturing division turned a portable Sapacecube into a kitchen, manufacturing and transporting the kitchen in modular units for quick installation at the festival space.
The back-of-bar areas with display cabinets, signage, and refrigerators were also created in modern units for delivery and installation.
Strategic planning and strict programming
Given the short time frame, small space, and a number of partners who needed access to the site at various stages, strategic planning and programming were vital to the project’s success.
Material deliveries and contractor schedules were managed down to the hour to ensure everything was effectively moved in and out without disrupting the hustle-and-bustle of the public space. The project afforded Schiavello Construction the opportunity to pair a deep set of construction expertise and capabilities with a passion for great food, wine, and hospitality.
“It was a great pleasure to work alongside such a talented group of partners, all with a shared vision and goal to bring the exciting Immersery to life.” – Schiavello Construction VIC.
Related Projects

Urban Coffee




