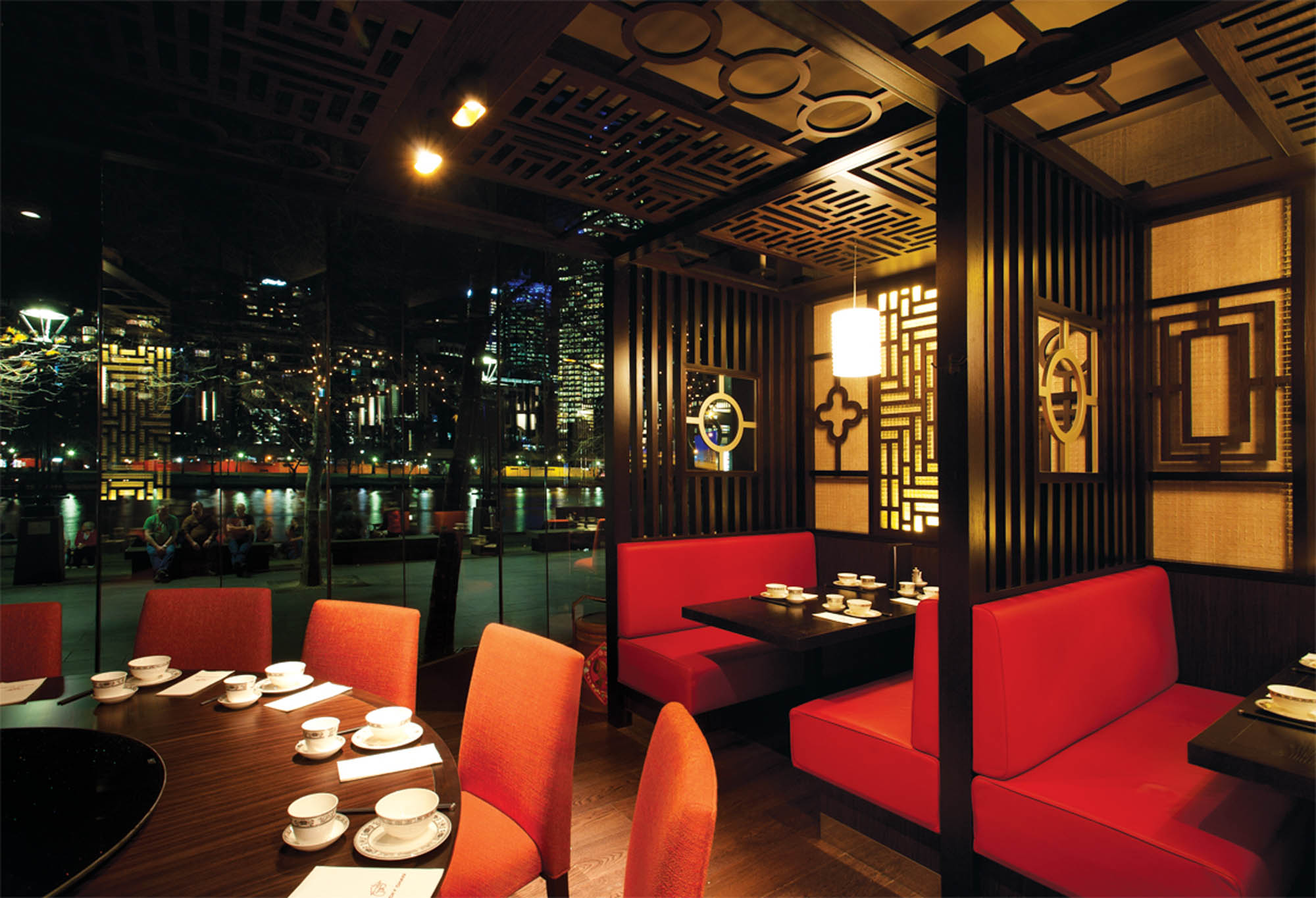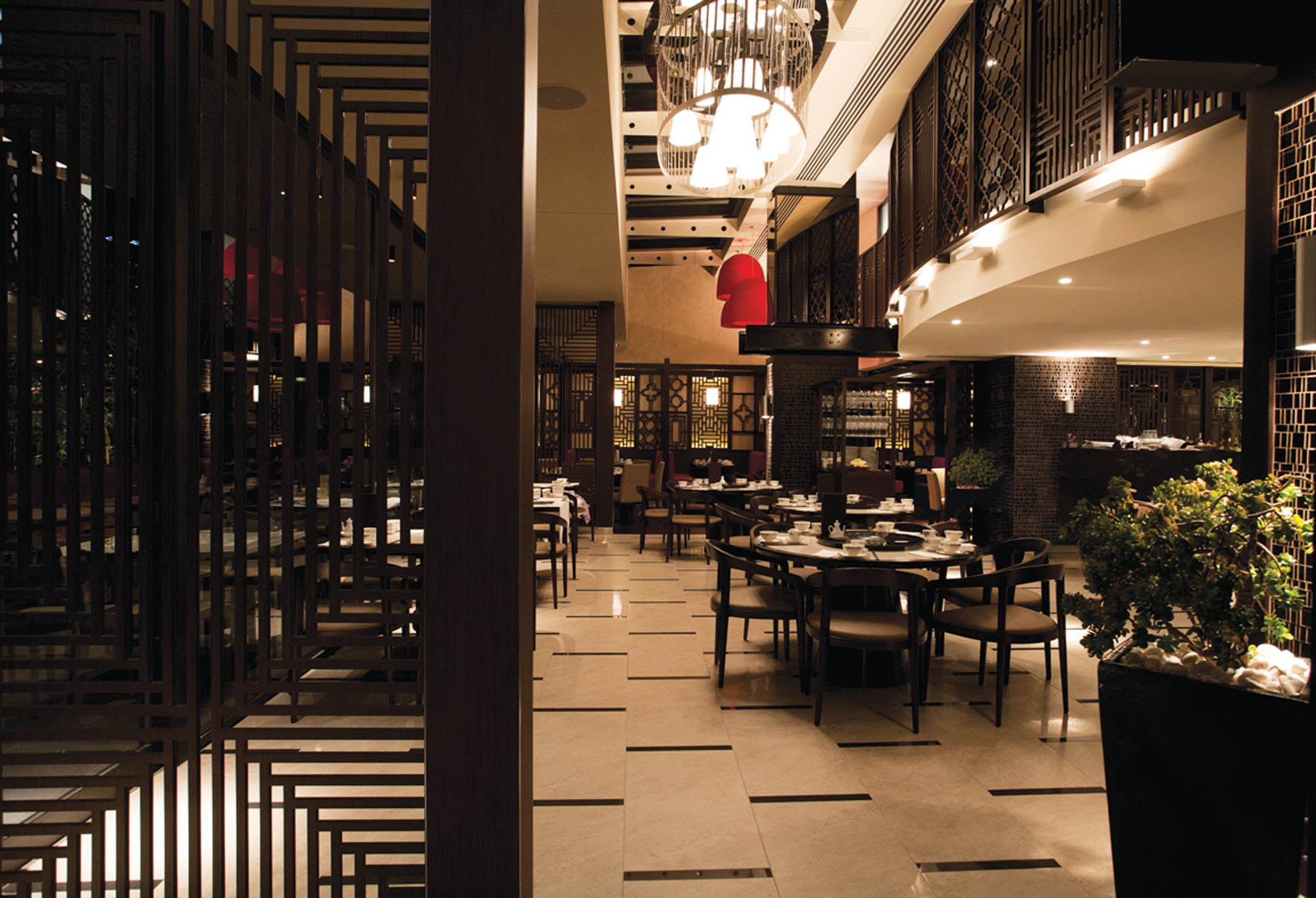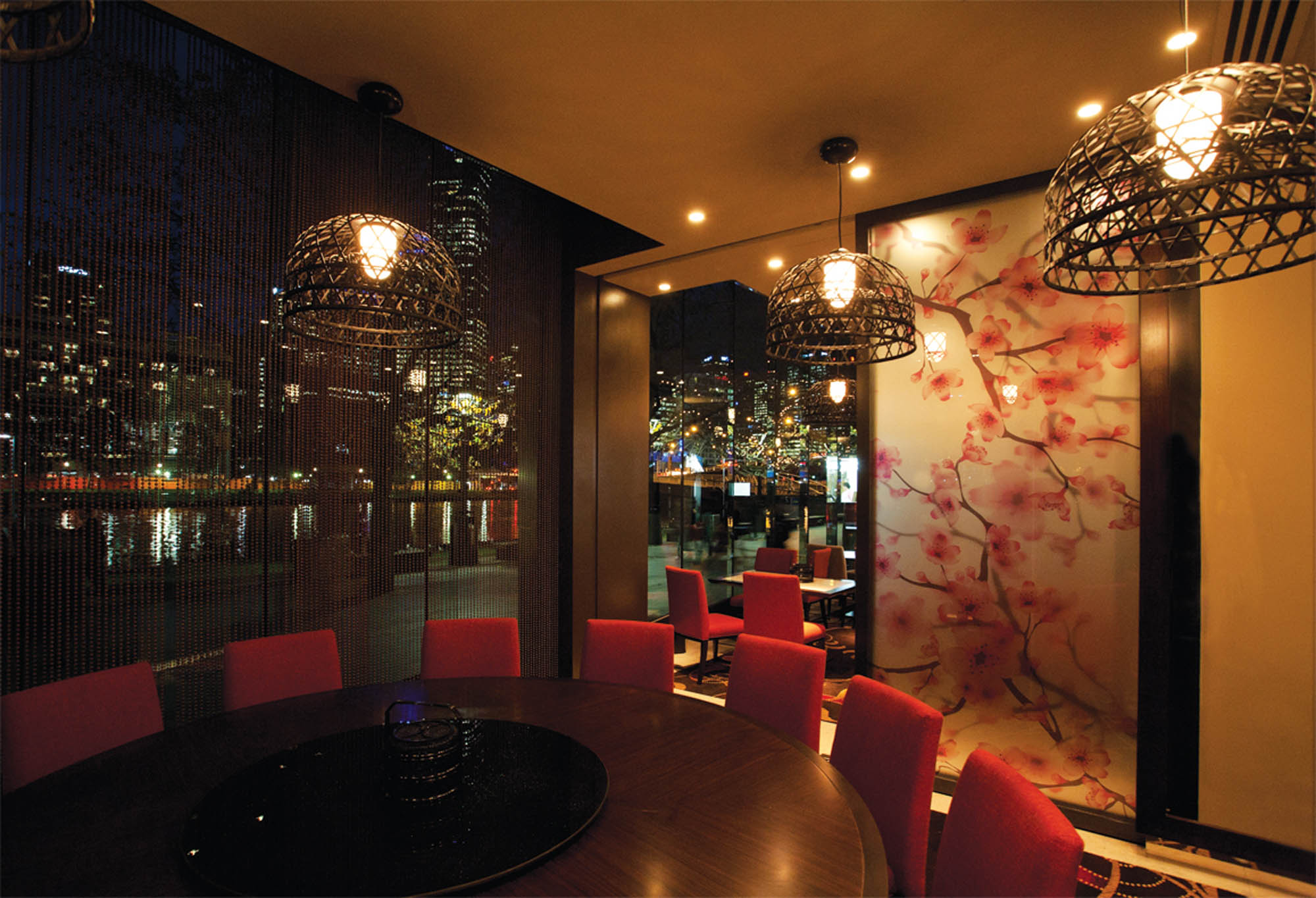-
Location
Crown Casino, Southbank
-
Completed
August 2011
-
Architect
Webb+
-
Area
700sqm
-
Type
Fitout
-
Duration
4 months
-
Project Manager
Webb+
An intimate space with smart design and delivery
Lucky Chan’s premises seats 270 diners, although the space is designed to feel intimate. The design of this traditional Chinese restaurant references the colourful cultural roots of China with a sophisticated modern elegance.
“The restaurant’s prominent position on Southbank meant that the level of design and finish of the space needed to achieve the high standards that are becoming a precedent in this area” Rebekah Levison, Webbplus Project Designer.
Experience will bring to life the desired vision
Experience with completing high quality, detailed bar and restaurant projects within tight timeframes is akin to Schiavello Construction.
In the role as construction manager, Schiavello Construction worked closely with the designer and client on the buildability and design of the project while ensuring budgetary constraints were met. The restaurant has been divided up into a range of different dining areas from relaxed banquette seating, tables in a more open space, an outside alfresco terrace offering views of the river, and more intimate private dining areas. This allows the restaurant to cater for casual daytime dining to more formal private events and large corporate functions.
The sophisticated design was achieved through the strong contrasts of light and texture to achieve a richly layered result.
“Schiavello Construction’s interpretation of the architect’s plans with the need for cost efficiencies was well executed” Gerald Delany, Restaurant Director said.
It's all in the detail
Detailed timber and metal laser cut screens separate the dining areas while enhancing the visual appeal of the space. The private dining area is closed off with sliding glass doors which are covered with a cherry blossom graphic printed on diffuser film creating visual privacy for the room while adding to the aesthetic.
The Schiavello Construction site team also installed a new glazing façade and terrace which was constructed with architectural elements including feature laser cut screens and lighting.
“The project included a fast tracked program which required extensive overtime hours from the site team to ensure the work was completed to program. The focus never deviated from delivering a meticulously detailed, fully functioning high end restaurant,” Jarrad Dunstone, Schiavello Construction Site Manager.
Another essential element of this new space was the inclusion of a high output Asian-style kitchen, with its specialised cooking requirements which needed to be incorporated into a restrictive existing space.
Schiavello Signage produced and installed the custom designed wall and door graphics, as well as the internal illuminated Lucky Chan signs, and the internally illuminated totem signs which hold two A4 size menu boards, designed to be changed and updated with menu changes.
Each of the dining areas has been designed with different characteristics and ambiance, so that regular clientele encounter a range of experiences when they dine. The space was also arranged to maximize the river views from inside the restaurant.
Related Projects

Long Chim




