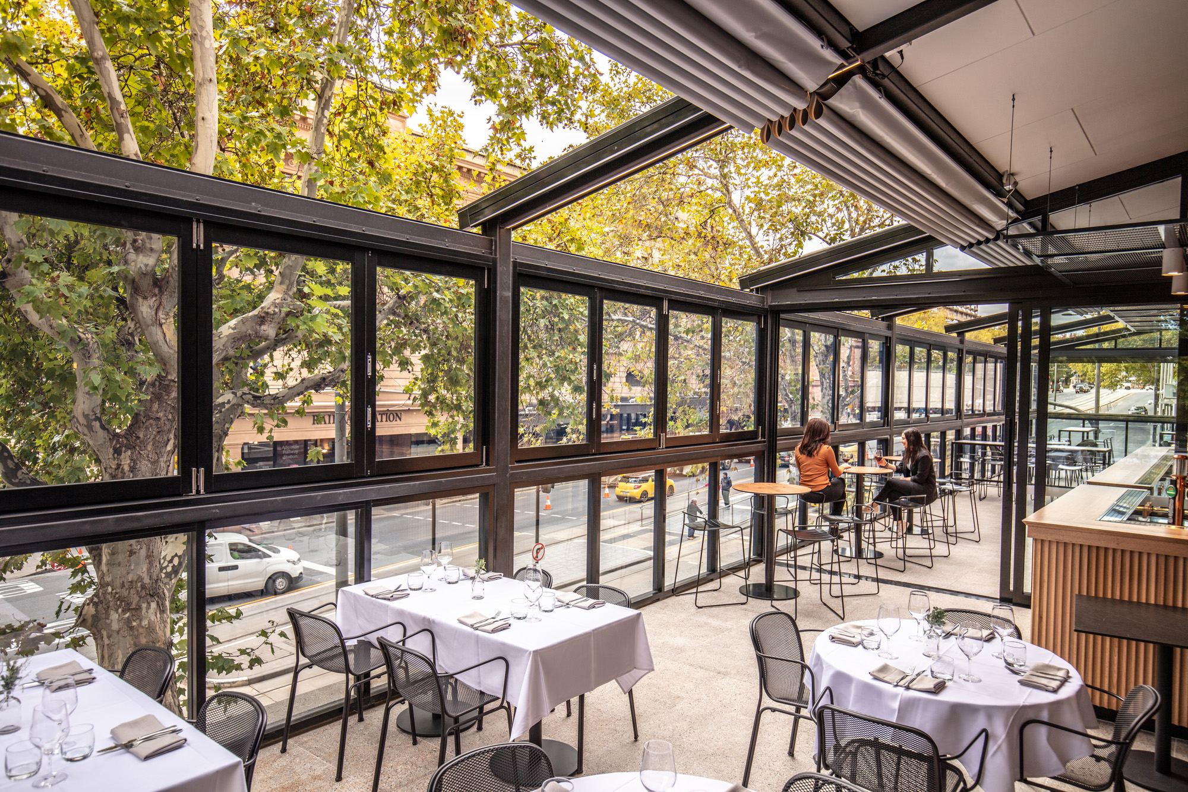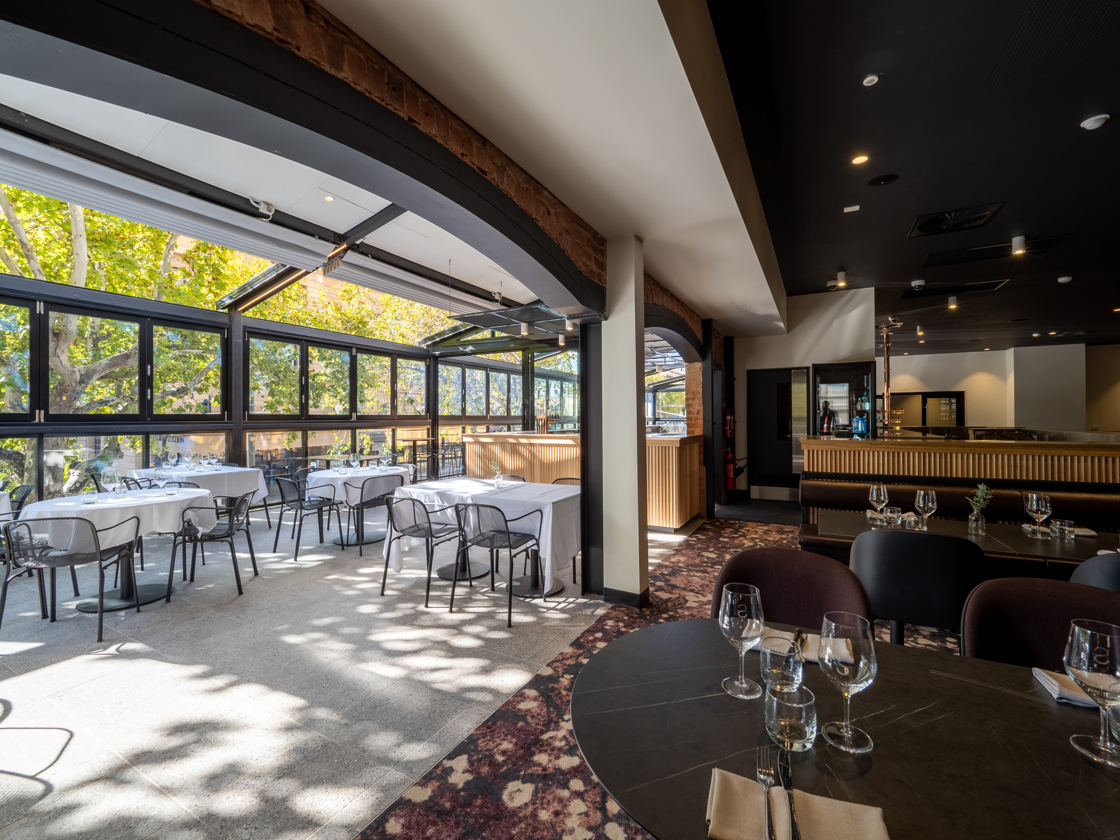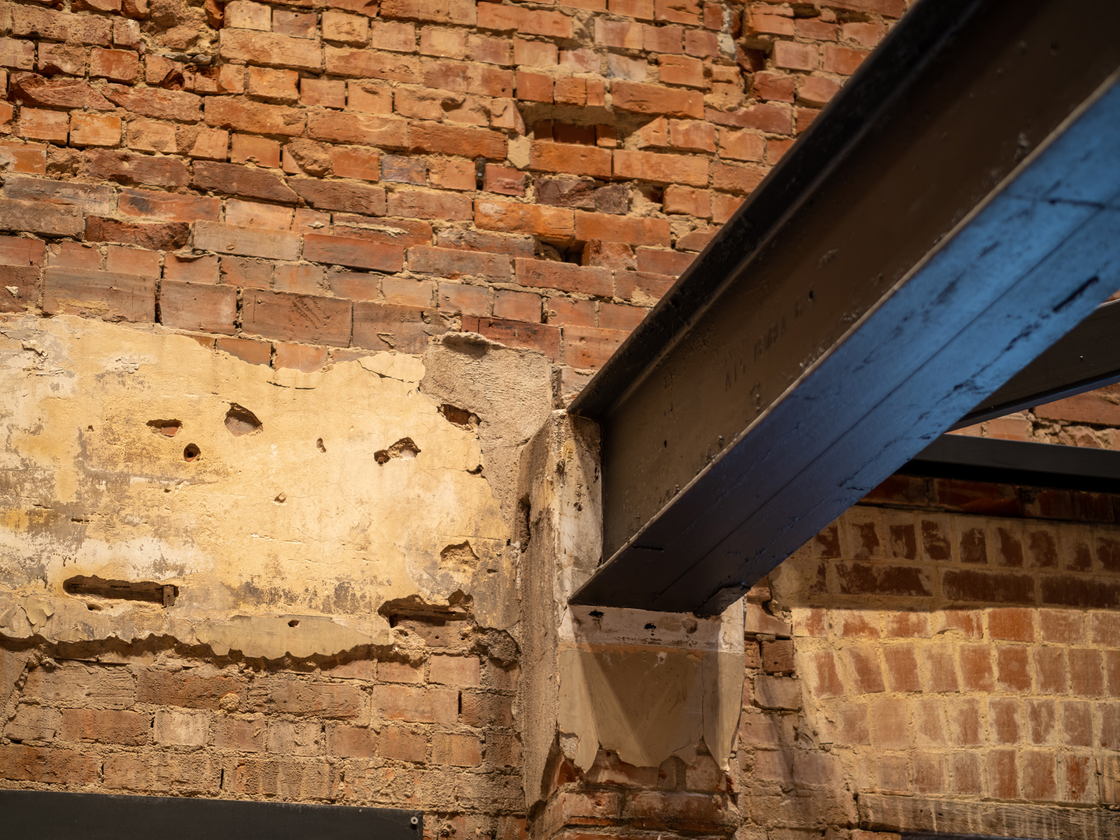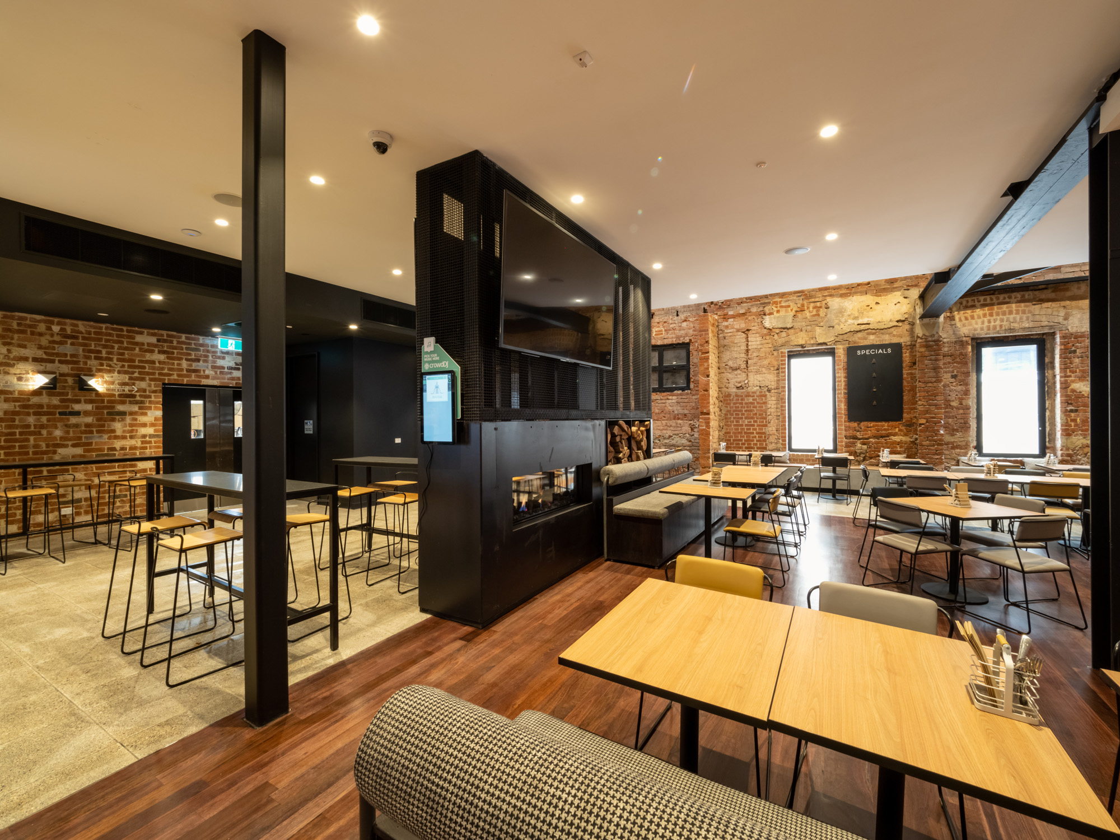-
Location
129 North Terrace, Adelaide
-
Completed
April 2020
-
Architect
Studio 9 Architects
-
Area
1,800sqm
-
Type
Refurbishment
-
Delivery Type
Fixed Lump Sum
-
Duration
12 months
-
Project Manager
Studio 9 Architects
-
Value
$5M - $10M
165-year-old history brought into the contemporary
Adelaide’s Strathmore Hotel - otherwise known as ‘The Strath’ to its loyal patrons - has undergone a significant 12-month refurbishment. Retaining remnants of its rich history, the refurbished 165-year-old establishment celebrates its raw, textural palette of exposed brick, structured steel, and natural timber, creating an inviting first impression.
Conveniently located to some of Adelaide’s best spots including the Festival Theatre, Adelaide Oval, and the Riverbank, the new-look CBD pub spans two levels and now features an open-air, all-weather Verandah Bar and Dining area.
Throughout construction, the hotel remained operational, and our construction team worked closely with hotel owners DRS Hotels, Studio 9 Architects, and Struktura Engineers to deliver the refurbishment safely through several stages.


Construction continues while The Strath serves its patrons
Working within an operational venue was not a new challenge for us. Having successfully delivered premium hospitality venues such as Bridgeway Hotel and Madame Hanoi, we were well-prepared to manage the refurbishment of The Strath while ensuring the venue could continue to operate.
“Through constant communication, we worked with the Strathmore Hotel to mitigate the risk to patrons of the hotel while still conducting construction works and providing minimal disruptions,” explains Project Administrator, Emanuel Milatos.
To further allow for a seamless construction process, the project was staged, and areas of works hoarded off to ensure no member of the public was exposed to any construction work.
Outside of the hotel, the lack of space available to operate cranes and exterior scaffolding meant that our team was required to provide traffic management in the adjoining Blythe Street alleyway and pedestrian management along North Terrace to minimise any danger to the public.
“As a site with a large public presence, we needed to ensure both the patrons enjoying the hotel inside and the public walking past outside, felt safe during works,” says Emanuel.


Double-height void and staircase creates ambience
For the hotel’s owners, connecting patrons to both floor levels was a main priority when designing the new Strathmore Hotel.
To achieve this, a double-height void was created, with the addition of a brand new feature staircase. Composed of perforated steel mesh and flooded with natural light from a skylight above, the staircase and void come together harmoniously and create a modern ambience throughout the space.
With a combination of rich and blonde timbers, steel accents, and raw exposed brick, the revitalised hotel celebrates its history while bringing it into the contemporary.
Related Projects

Garden State Hotel





