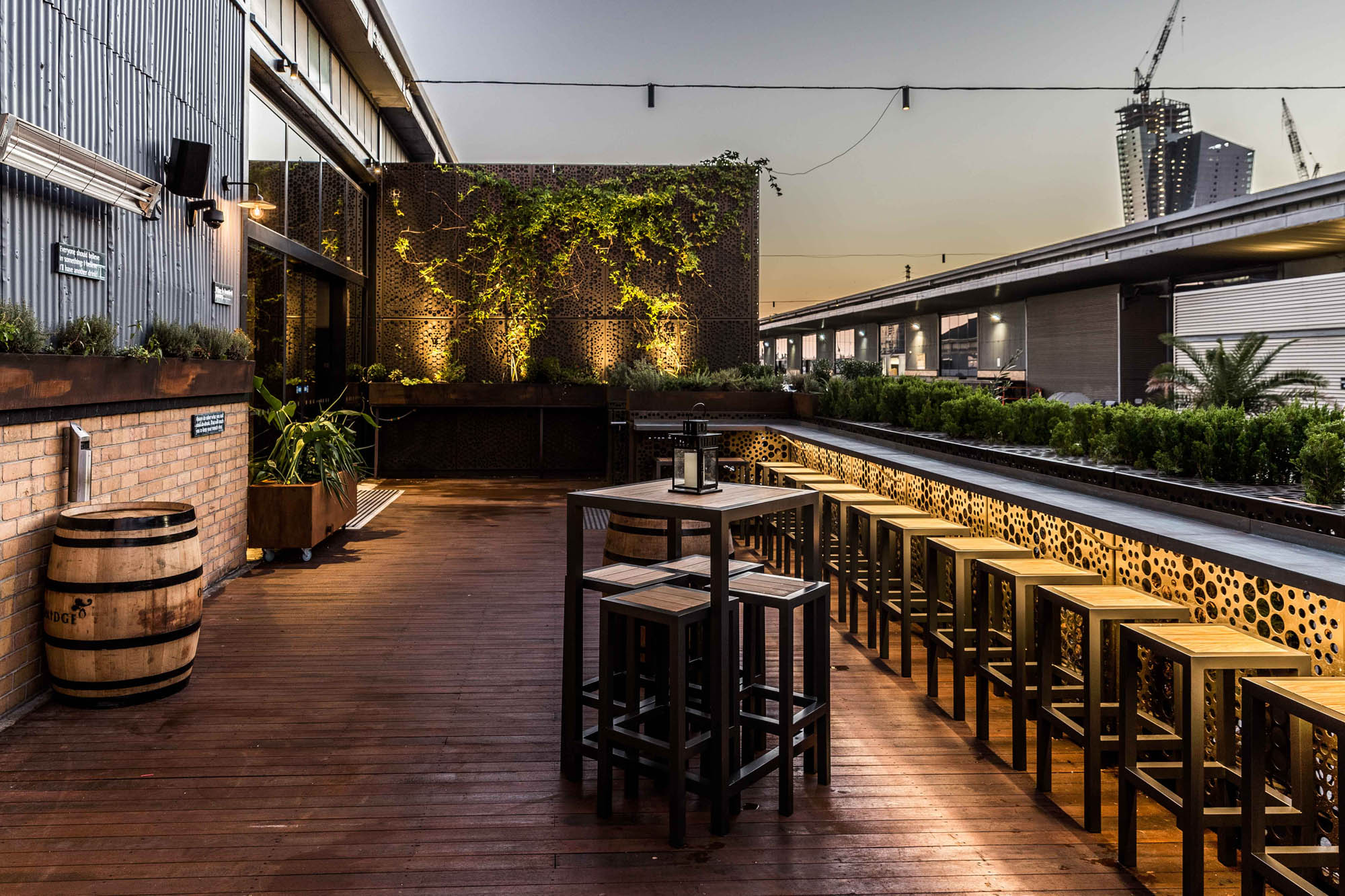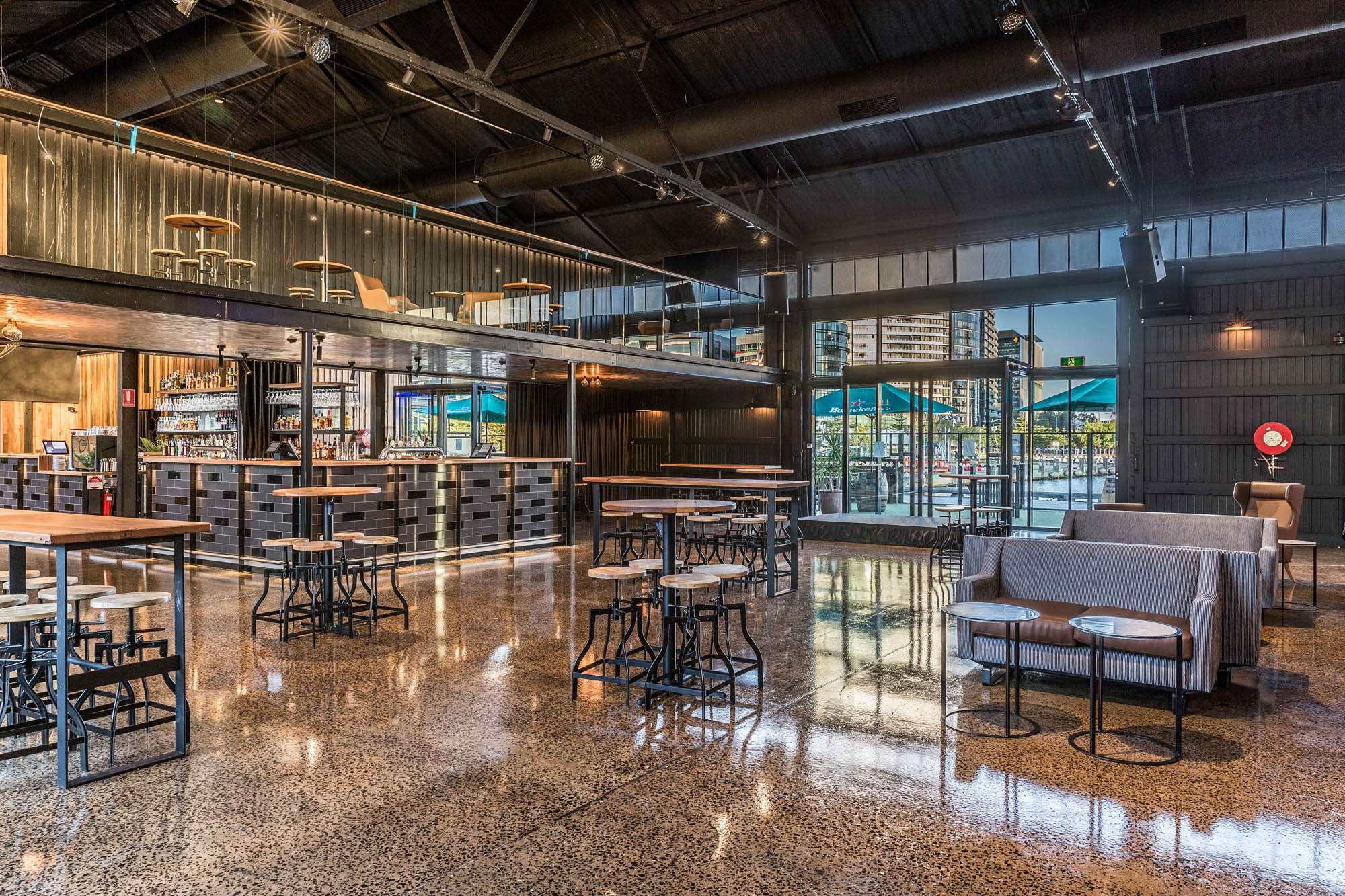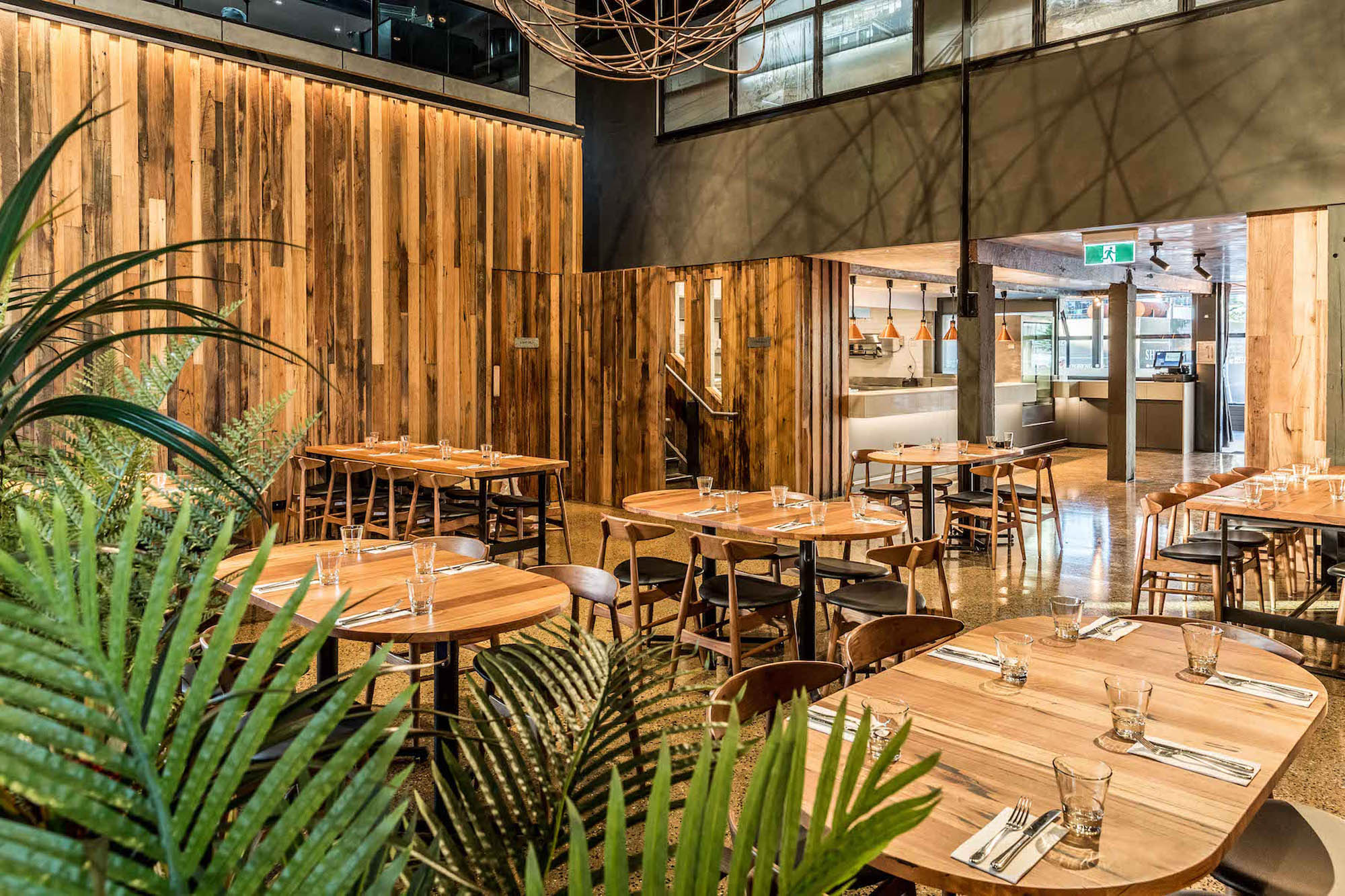-
Location
T18, 161 Harbour Esplanade, Docklands
-
Completed
March 2017
-
Architect
Airstream Architects
-
Area
1,800sqm
-
Type
Refurbishment
-
Duration
5 months
-
Project Manager
Schiavello Construction
Reimagining and reviving a Melbourne icon
The much loved Melbourne institution has been reimagined by Airstream Architects and revived by Schiavello Construction VIC.
The interior showcases raw and exposed architecture with a distinctly rustic Australian charm. Space is divided into four distinct entertainment zones; the Harbour View room, Fireside room, Mezzanine and the Restaurant Waterside Conservatory. Raw architecture carries throughout, giving the venue a unified aesthetic.


A classic Australian fitout
The building’s 1916 origin shines through the construction elements; humble timber instils a classic Australian ambience. The architectural walls enhance this with the addition of textured panelling.
The vaulted ceiling is stripped back to expose ductwork and steel rafters. The black steel is reflected in the furnishings; emphasising a modern industrial style.
Both classic and contemporary
The interplay between the rustic wood below and the exposed steel beams above gives a transitional feel to the venue – both classic and contemporary.
“We have taken the opportunity to modernise, refine and upgrade to ensure the new look Woolshed will excite and entice the people of Melbourne,” says Woolshed General Manager, Duncan Laidlaw.
Related Projects

Long Chim




