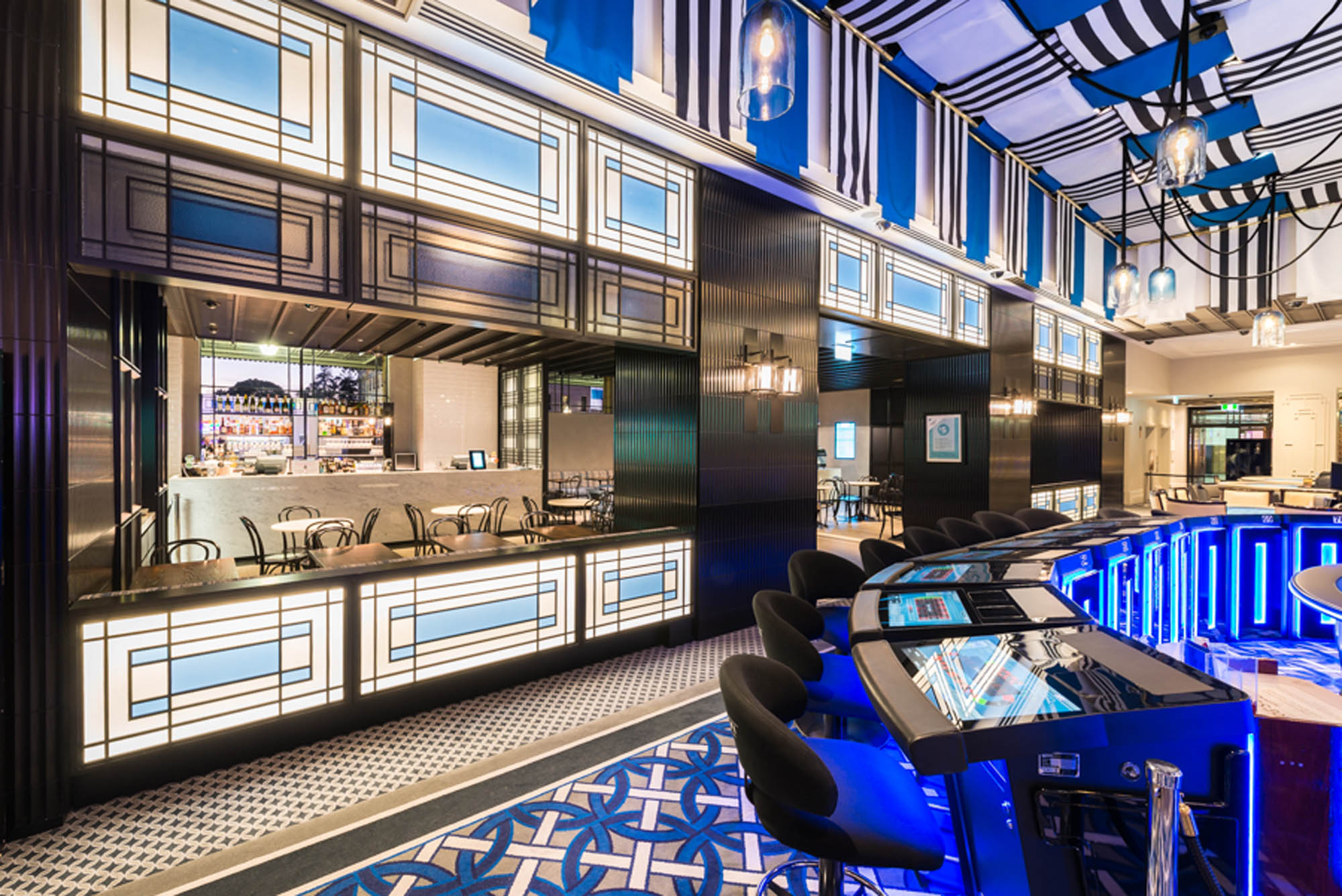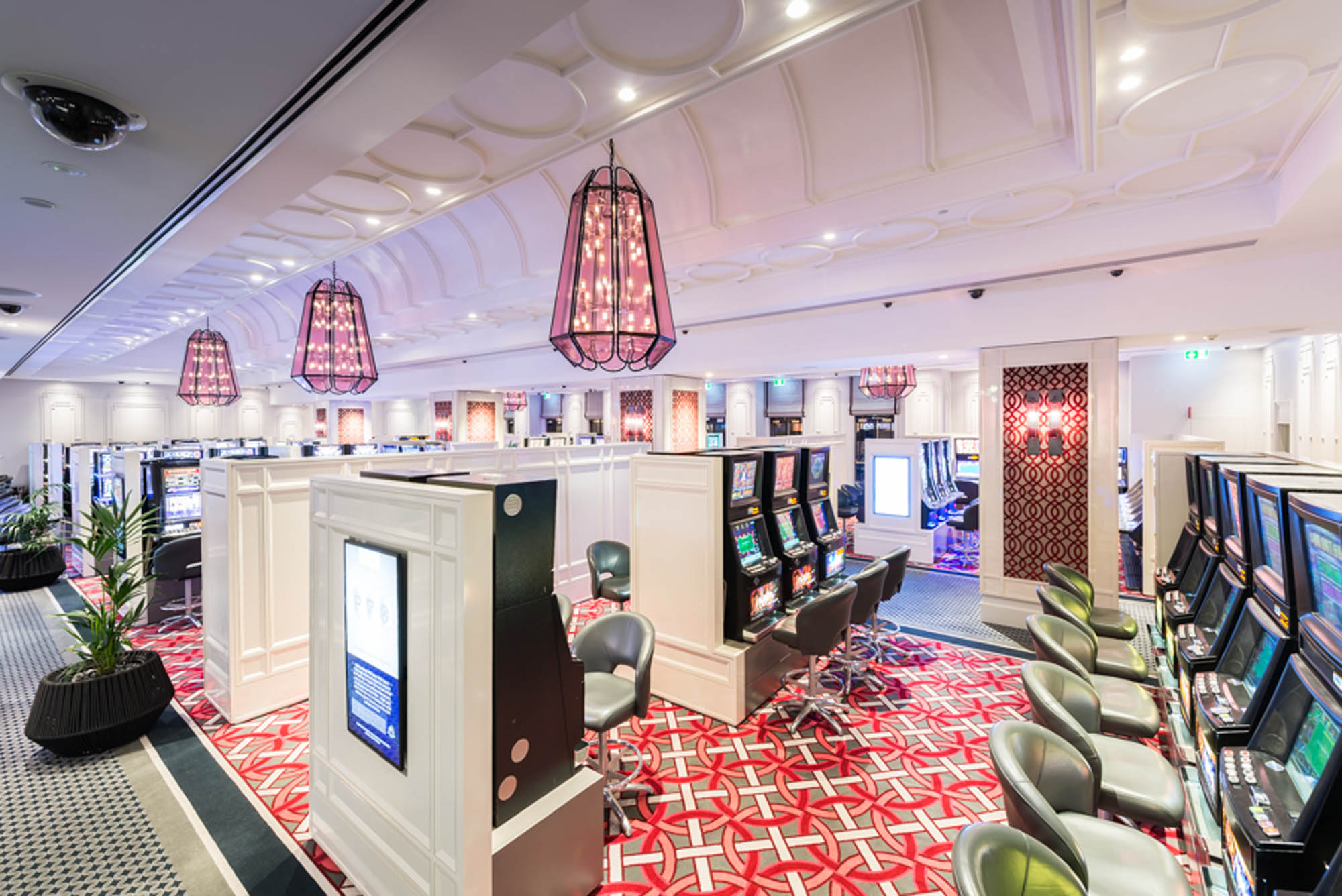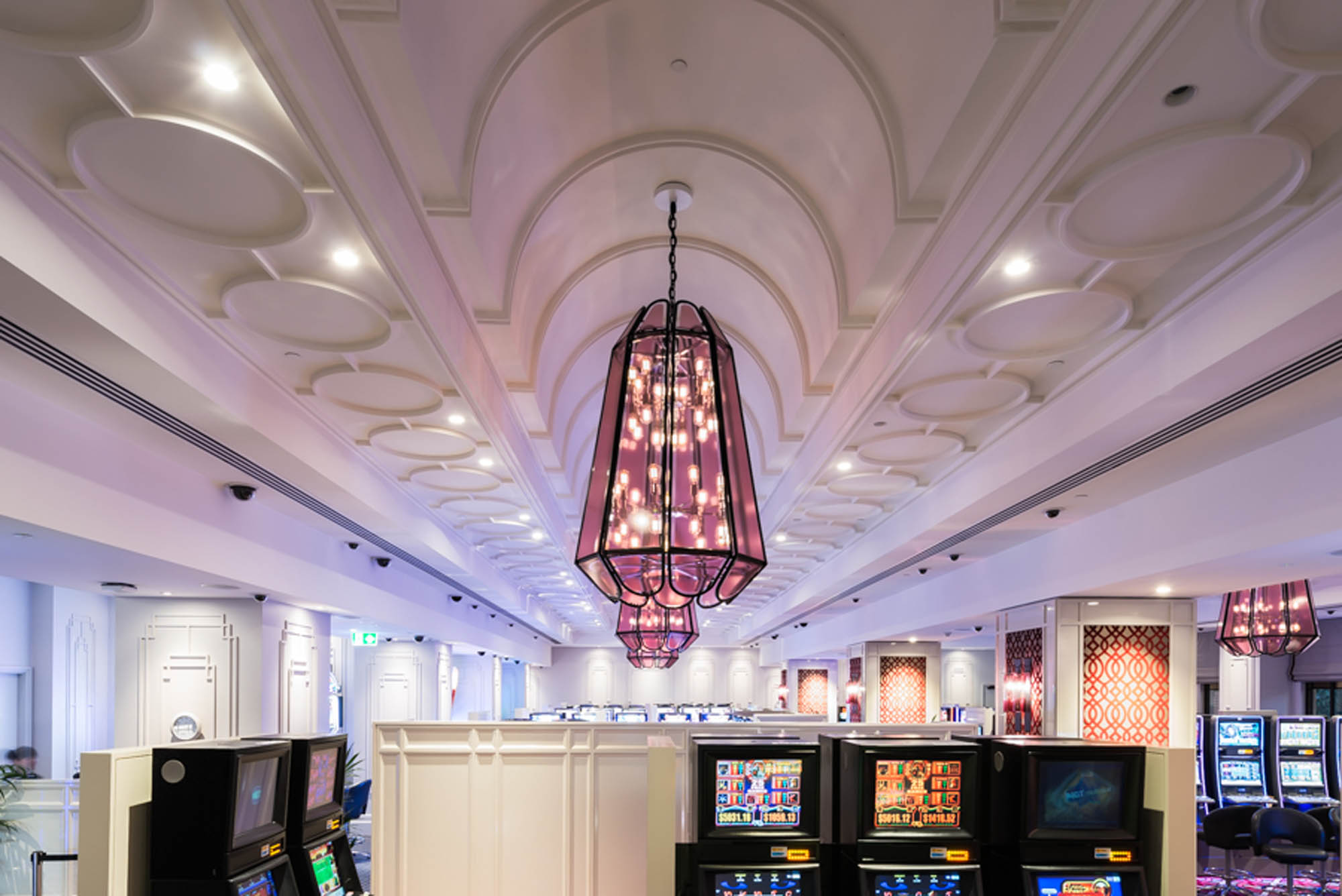-
Location
Station Road, North Terrace, Adelaide
-
Completed
May 2014
-
Architect
Bates Smart
-
Area
1,000sqm
-
Type
Construction
-
Delivery Type
Fixed Lump Sum
-
Duration
12 weeks
-
Project Manager
Jinton Pty Ltd
Barossa Room offers a unique customer experience
The first stage of three (stage 2A), our SA construction team carried out construction for the Bates Smart design. The new design provides unique customer experiences with bespoke lighting, joinery, and detailing across the 1,000sqm floor space.
A dedicated restaurant and bar with a new commercial kitchen, ruby themed gaming area with ornate vaulted ceilings, and intricate curved plasterwork are coupled with a five-meter high decorative blue, black and white woven canvas ceiling - creating a marquee-like spectacle.
A fun and festive atmosphere
Aaron Morrison, General Manager of SKYCITY Casino, says, "the design of the Barossa Room continues the classically themed décor introduced in the Platinum Room - but in a more fun and festive atmosphere. It is rich in colour and more relaxing compared to the outright opulence of the Platinum Room. SKYCITY Casino will offer patrons a variety of gaming environments with unique and outstanding surroundings, featuring the latest in technology, and the finest quality dining and entertainment facilities."
A space defined by bespoke features
Like venues in stage one, the Barossa Room features bespoke lighting. Six, two-metre high, pink bevelled glass and metal chandeliers - custom-designed by architect Bates Smart - were manufactured and suspended from the vaulted ceiling. As were 35 hand-blown glass pendants from the woven canvass ceiling; crafted by local artists at the Jam Factory in line with Bates Smart's design intent.
Schiavello design manager, Sascha Frost, was particularly excited about this collaboration. "Working with home-grown artists to create a bespoke lighting prototype from scratch, then turning that design into a physical reality was something we are extremely proud of. The project team was present at the studio to see the first of the molten glass emerge from the kiln, to then see the light fittings hand blown by remarkable artisans," says Sascha.
A collaborative approach
A collaborative approach with the interior designers, architects, subcontractors, and the project team also allowed changes and issues to be dealt with promptly.
Our team assisted in the design development of the custom 'woven' ceiling, enabling better efficiency, buildability, and ongoing maintenance. Several critical operational design changes, including the location of cashiers and joinery, required immediate workshopping to ensure bespoke items with generally long lead-times were available within an already tight timeframe.
Providing alternatives to a feature tile for the café, which was only available in Japan, meant the budget and programme could remain on track. Working closely with Schiavello subsidiary SMA Residential, also saw the timely development of bespoke aluminium extrusions, which were clad to numerous joinery units and now features prominently.
Related Projects

SKYCITY Entertainment Group




