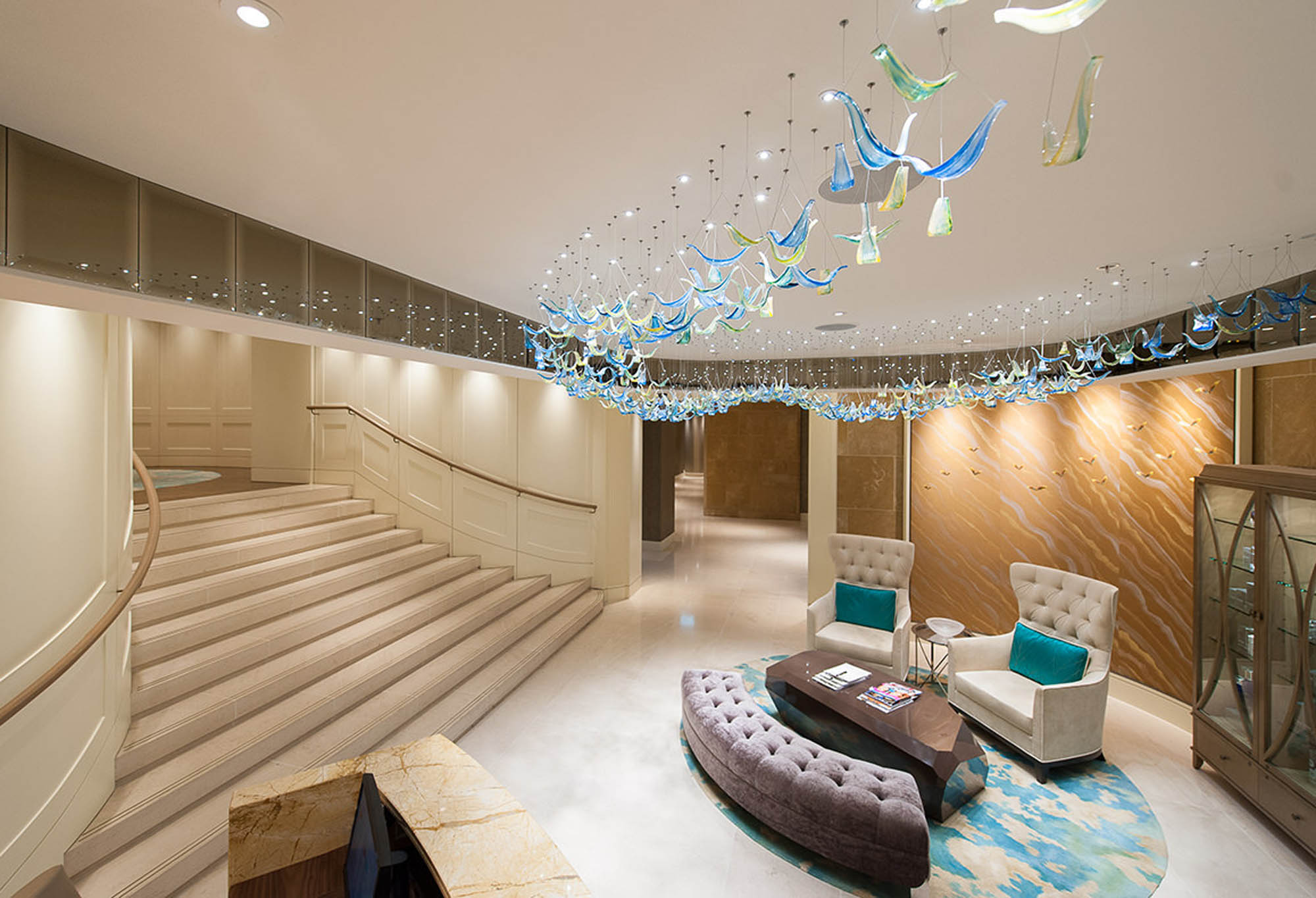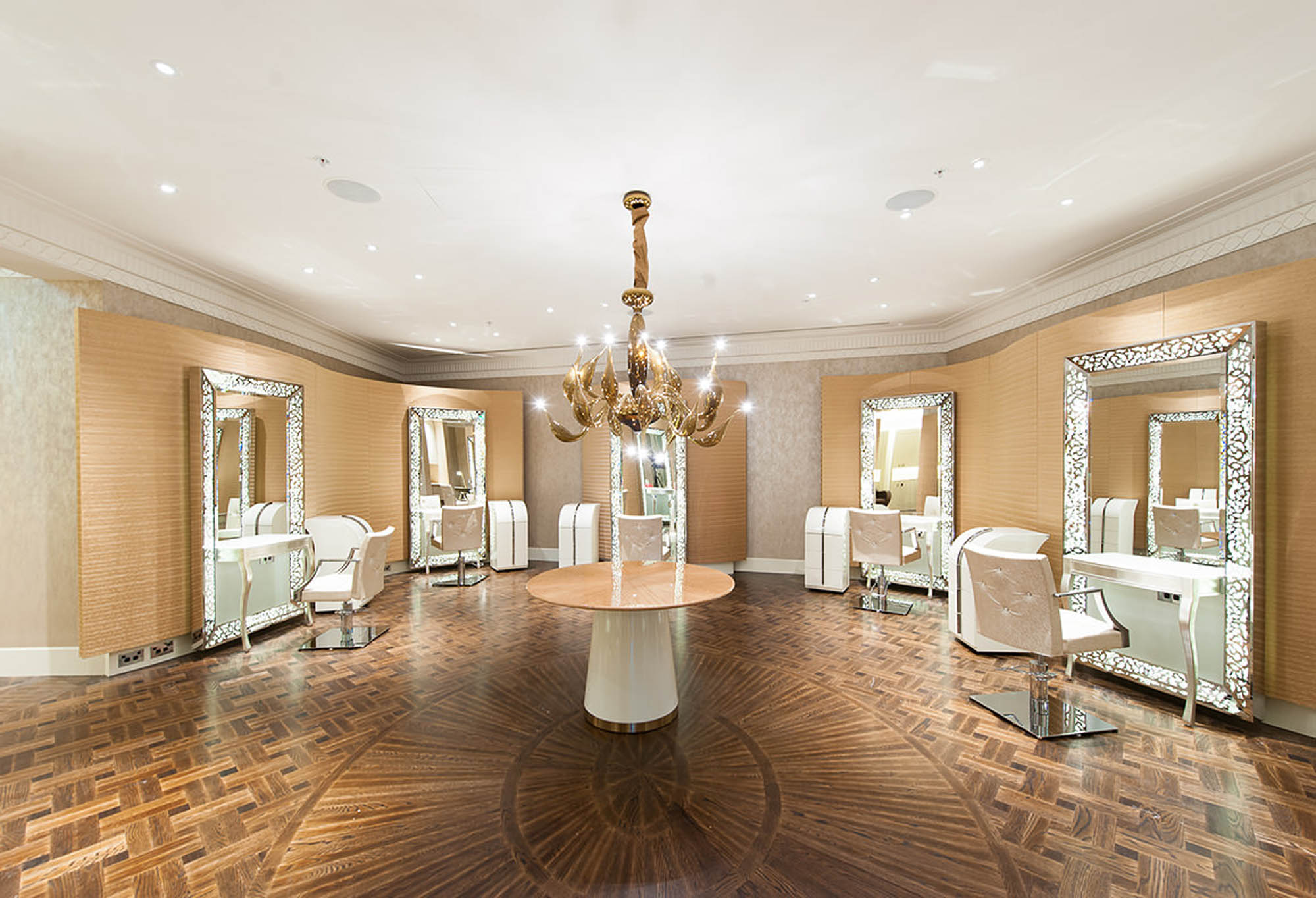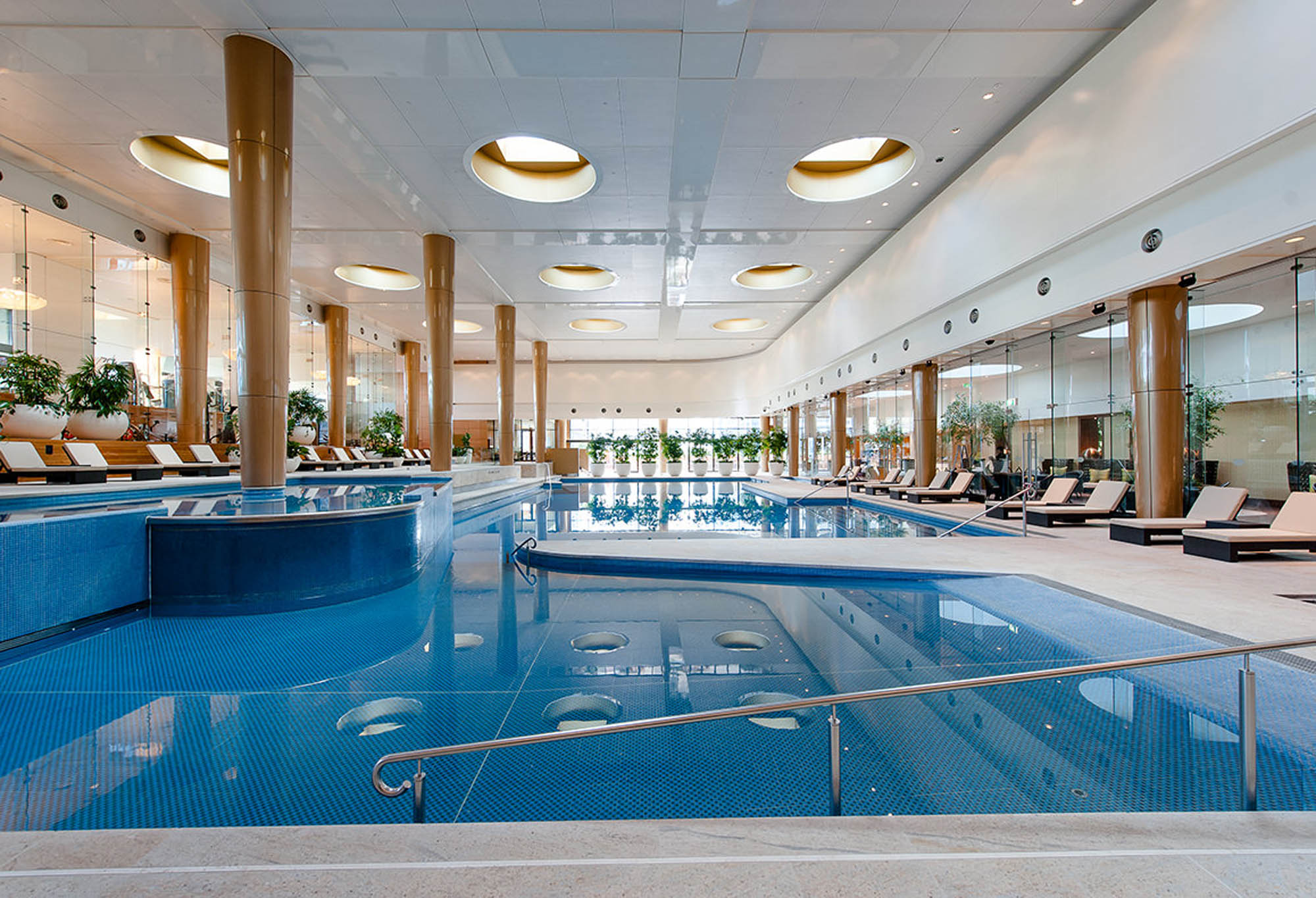-
Location
8 Whiteman Street, Southbank
-
Completed
September 2012
-
Architect
Michael Fiebrich Design
-
Area
2,000sqm
-
Type
Fitout
-
Duration
7 months
-
Project Manager
Crown Projects
Designed and constructed to reflect Crown Towers' high-end luxury
The transformation of Crown Spa required a Design and Construct (D&C) approach geared to deliver to Crown's exacting expectations.
Located within Melbourne's opulent Crown Towers, Crown Spa is a five-star health and day spa that offers a blissful retreat from the demands of the city. Schiavello Construction VIC refurbished the entire spa's facilities to reflect the high-end luxury expected of Crown Towers.
The refurbishment included 17 treatment rooms, two exclusive couples' suites, male and female Turkish bath-inspired hammam steam rooms, and deluge showers. The spa's hair and beauty salon, two expansive vitality pools, and the 25-meter indoor heated lap pool also received a facelift.
Schiavello Signage worked alongside architect Michael Fiebrich Design to develop custom signage that best represented Crown Spa's branding and provide directional assistance throughout the facilities.


Handcrafted detailing
The interior fitout, designed by Michael Feibirch Design, is nothing short of exquisite. The reception and lobby areas welcome visitors with customised carpet, hand-painted silk feature walls, and a specially commissioned flock of hand-blown glass abstract birds hanging from double height ceiling.
Also noteworthy is the extensive mosaic work undertaken in the hammams. An entire wall of Italian Cicis mosaics graduates from a deep ocean blue to turquoise and Mother of Pearl in the male area. Conversely the colours transition from a deep ruby, to pink tourmaline, to pale rose in the female area.
Working within a live environment
From a demolition to the core walls, to the complete fitout, one of the most significant construction challenges was working within the confines of a fully operational hotel.
With 449 occupied hotel room directly above the worksite and more than ten restaurants below, our Victorian construction team worked closely with Crown building management to ensure minimal disturbance through the tower.
The installation of the two vitality pools on level 3 of the tower was another challenging feat. Windows needed to be removed to facilitate the concrete pour from the valet parking area below, and to allow the pool equipment to be hoisted up.
Years of experience delivering projects at the Crown precinct
With more than five years of experience delivering projects in the Crown precinct, including the VIP Salons on level 39, Schiavello Construction was able to apply our deep understanding of the exceptional level of quality expected.
With Crown-specific processes already in place, Schiavello Construction defects manager walked through the site every day for the final four weeks to ensure anything that needed attention would be proactively managed.
The team also worked in close collaboration with Singapore-based Fiebrich; teleconferencing weekly to discuss details of the build. The exceptional level of finishes, detailing, and craftsmanship throughout is a testament to the shared commitment to excellence across the project team.
Related Projects

Crown Casino VIP Salons




