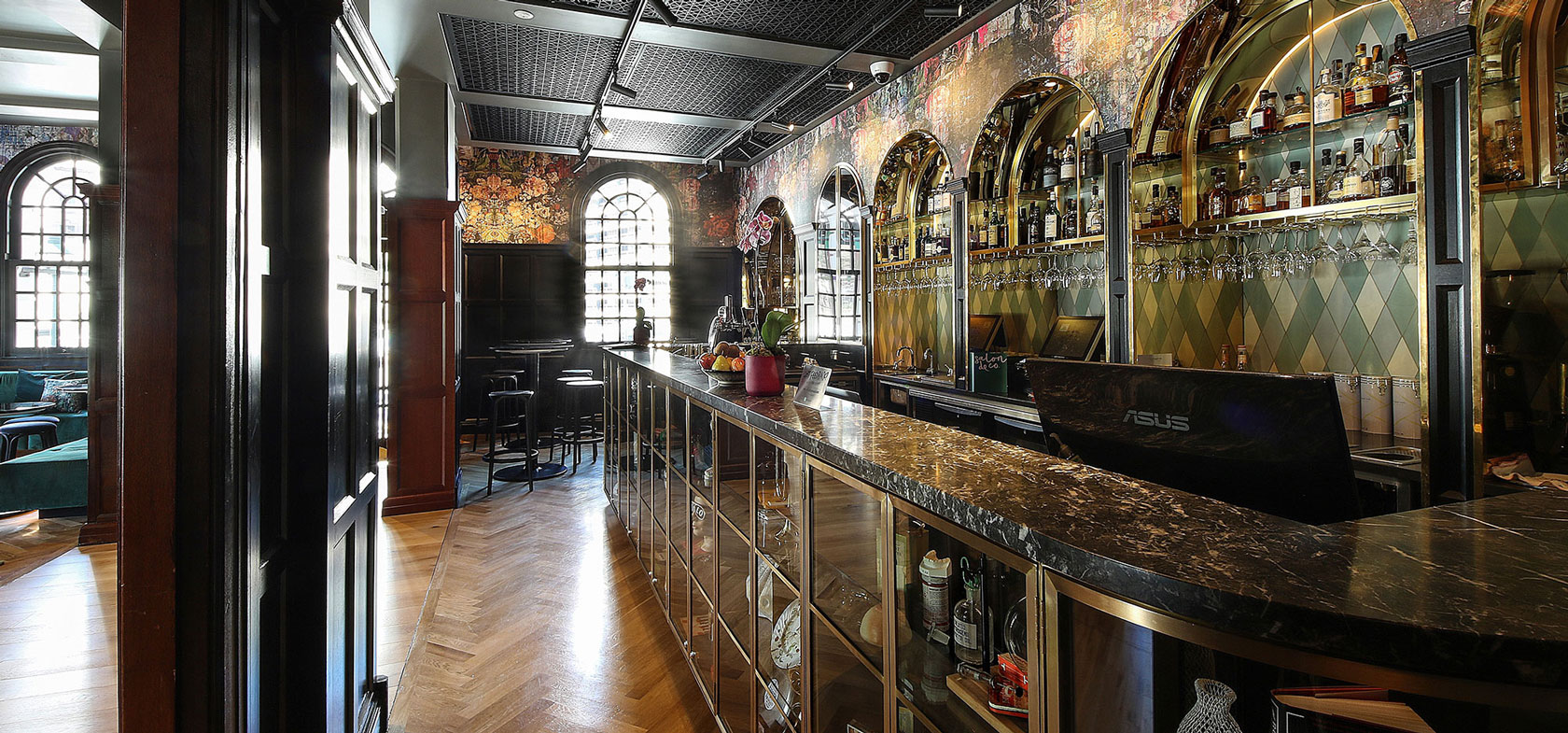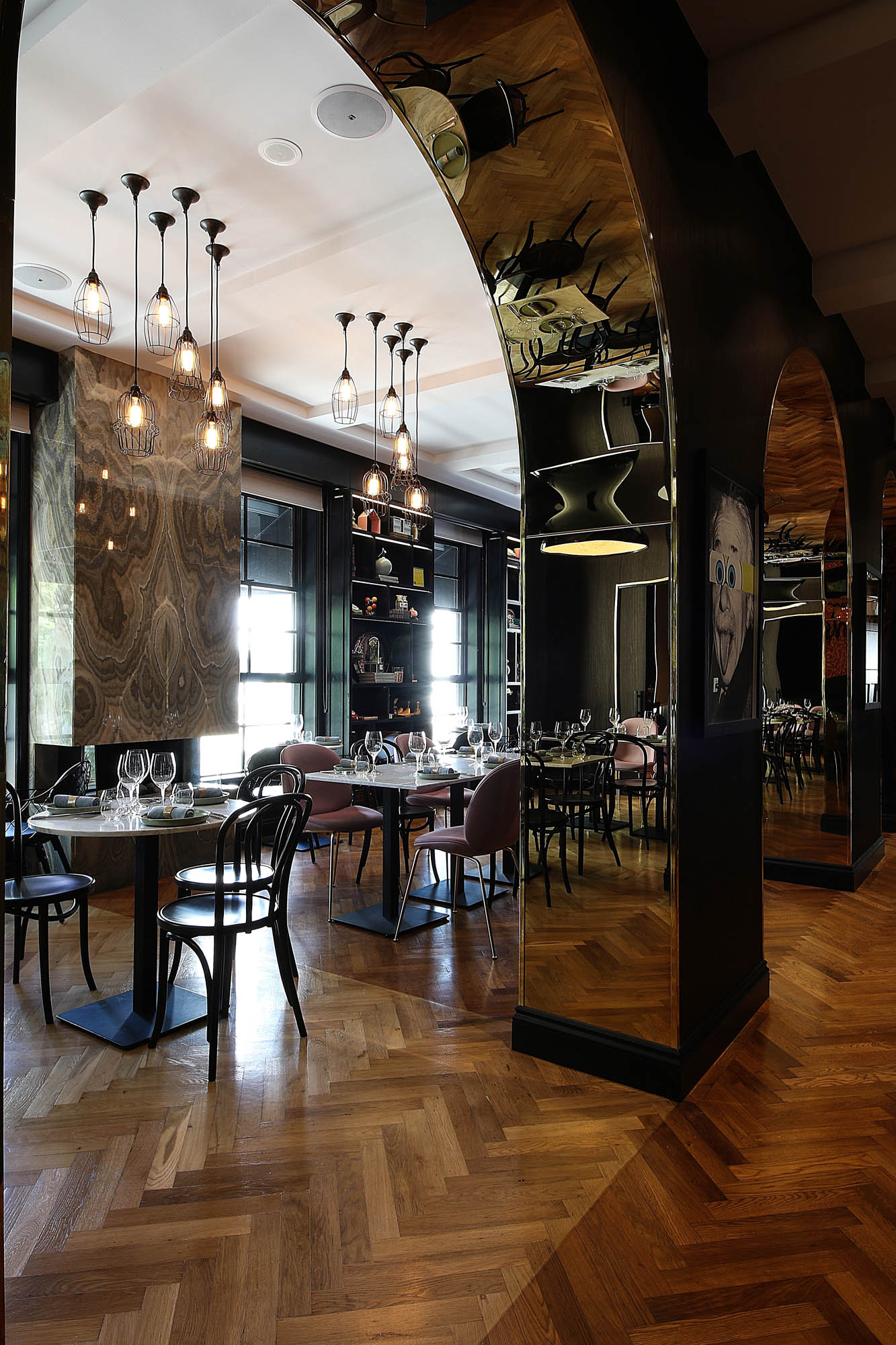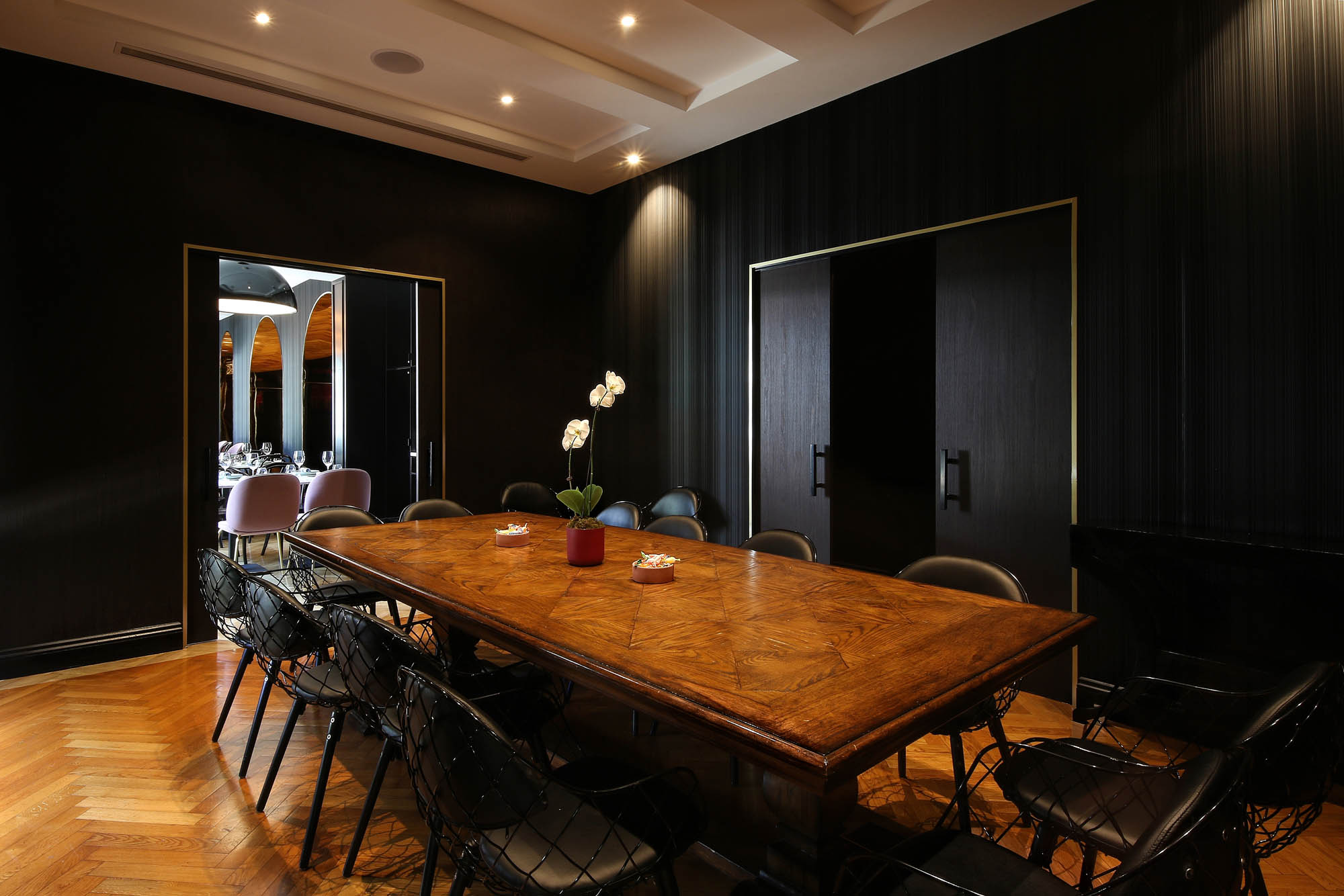-
Location
73 Wickham Terrace, Brisbane
-
Completed
February 2018
-
Architect
HASSELL
-
Area
200sqm
-
Type
Fitout, Refurbishment
-
Duration
7 weeks
-
Project Manager
TM Commercial & Leisure
-
Value
$1M - $3M
An eclectic hotel with unexpected heritage
Brisbane’s Inchcolm Hotel has been revived with a distinct Ovolo flair. The base building was constructed in the 1930s and despite the recent refurbishment, retains much of its original narrative.
Works began with a complete demolition of the existing ground floor, culminating in a feature bar, reception, lounge and dining areas, and a full upgrade of the mechanical plant.
The refurbishment has resulted in a beautifully immersive space; creating layers of charm with an eclectic mix of materials and a contrasting textural palette.


Closed for only two weeks
The hotel faced closure for only two of the seven-week programme. Early engagement allowed our QLD construction team to be conscious of the project’s impact on the client’s revenue stream.
Most works were meticulously scheduled and successfully completed within a fully operational venue.
To minimise impact to the hotel operations, noise and dust were carefully mitigated throughout the entire programme. Corridors and other public areas received rigorous safety measures to allow ease of movement for hotel guests and the general public.
Unique style through a heritage narrative
The protection, maintenance, and matching of all heritage listed features were a priority; all exposed heritage elements were completely protected during the demolition process. Where possible, period elements have been preserved and additional pieces recreated to match the existing heritage features.
Transom and arched windows, as well as wainscoting panels, were inherited from the original structure. The demolition did, however, unearth missing heritage panels behind the joinery. Accordingly, the project was adjusted to include the addition of replica paneling and antique mirror panels to match the heritage aesthetics.
Prior to demolition, all heritage features were photographed and documented. At project completion, heritage consultants inspected all original features to ensure no damage had occurred.
Hypnotic joinery brings the space together
The carefully textured styling defines the design ethos of the revived hotel.
Reflective brass panelled archways feature throughout. Here, the reflections act as an architectural device; adding to the mesmerizing and unexpected intensity of this unconventional space.
Wallpaper by artist Kerrie Brown has an antique, worn down aesthetic; a hypnotic reflection on the history and character of the building. The timber flooring is set in an elegant herringbone pattern, making the floor as distinct a feature as any other in the space.
Related Projects

Pan Pacific Perth




