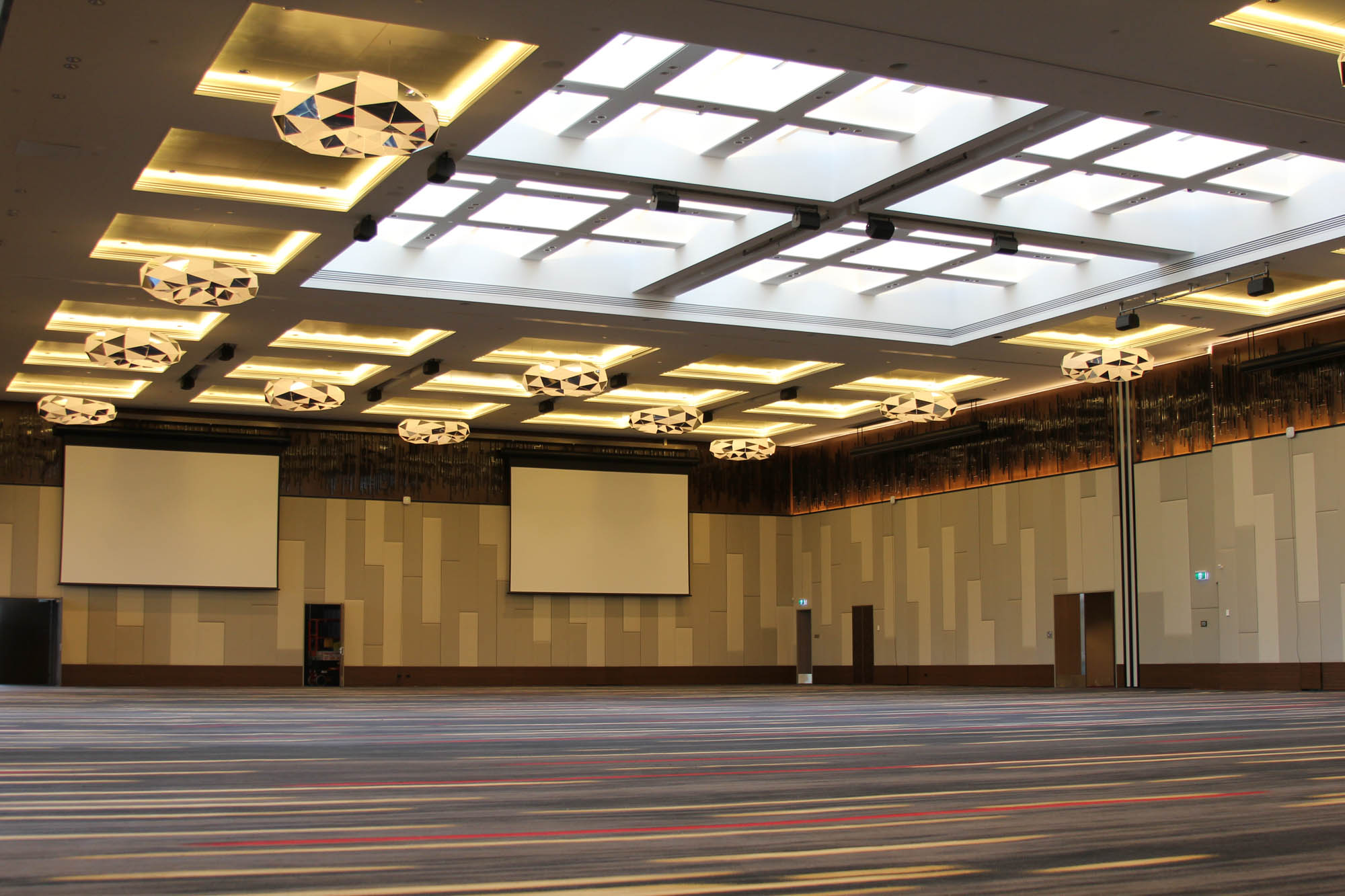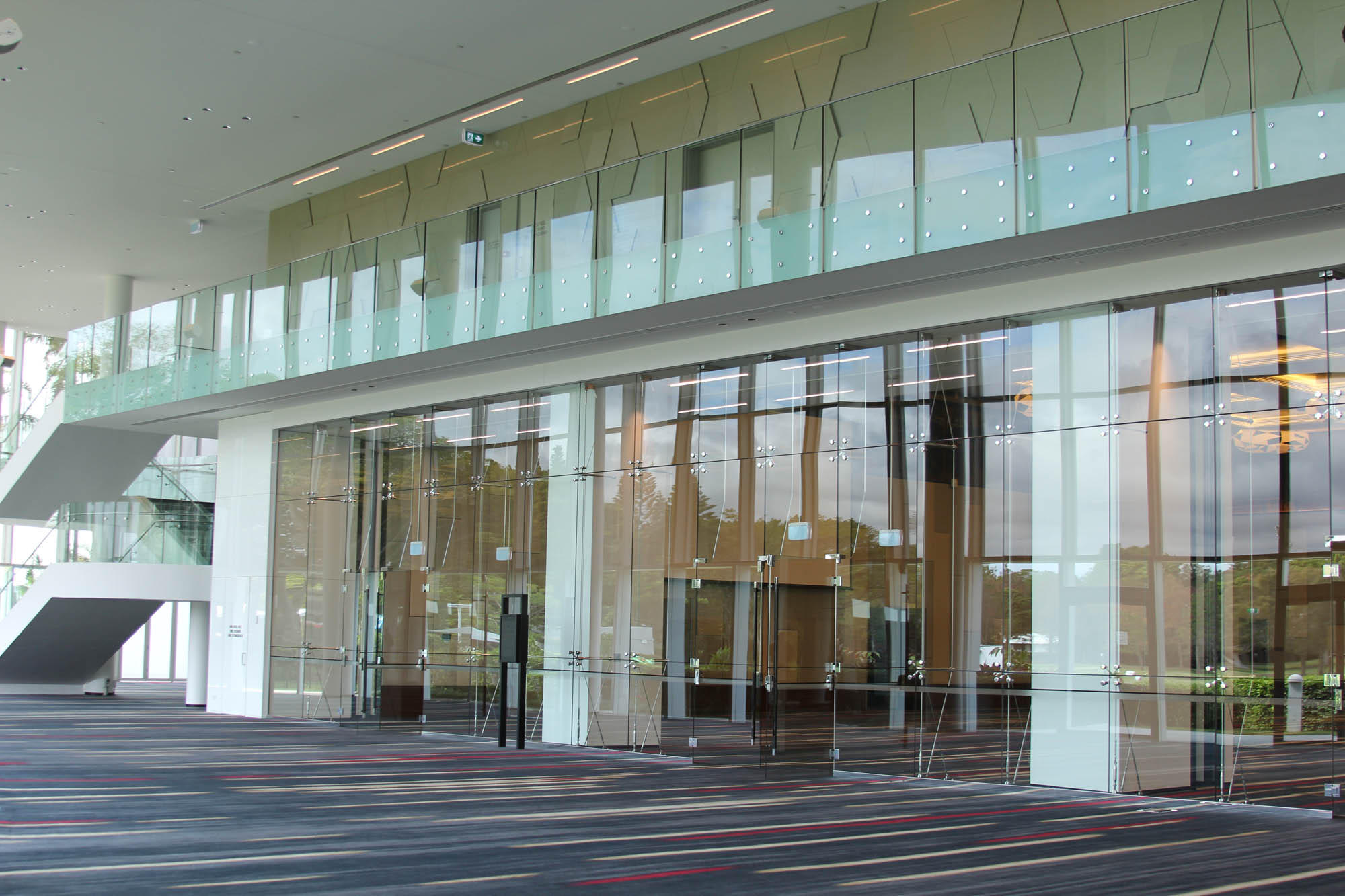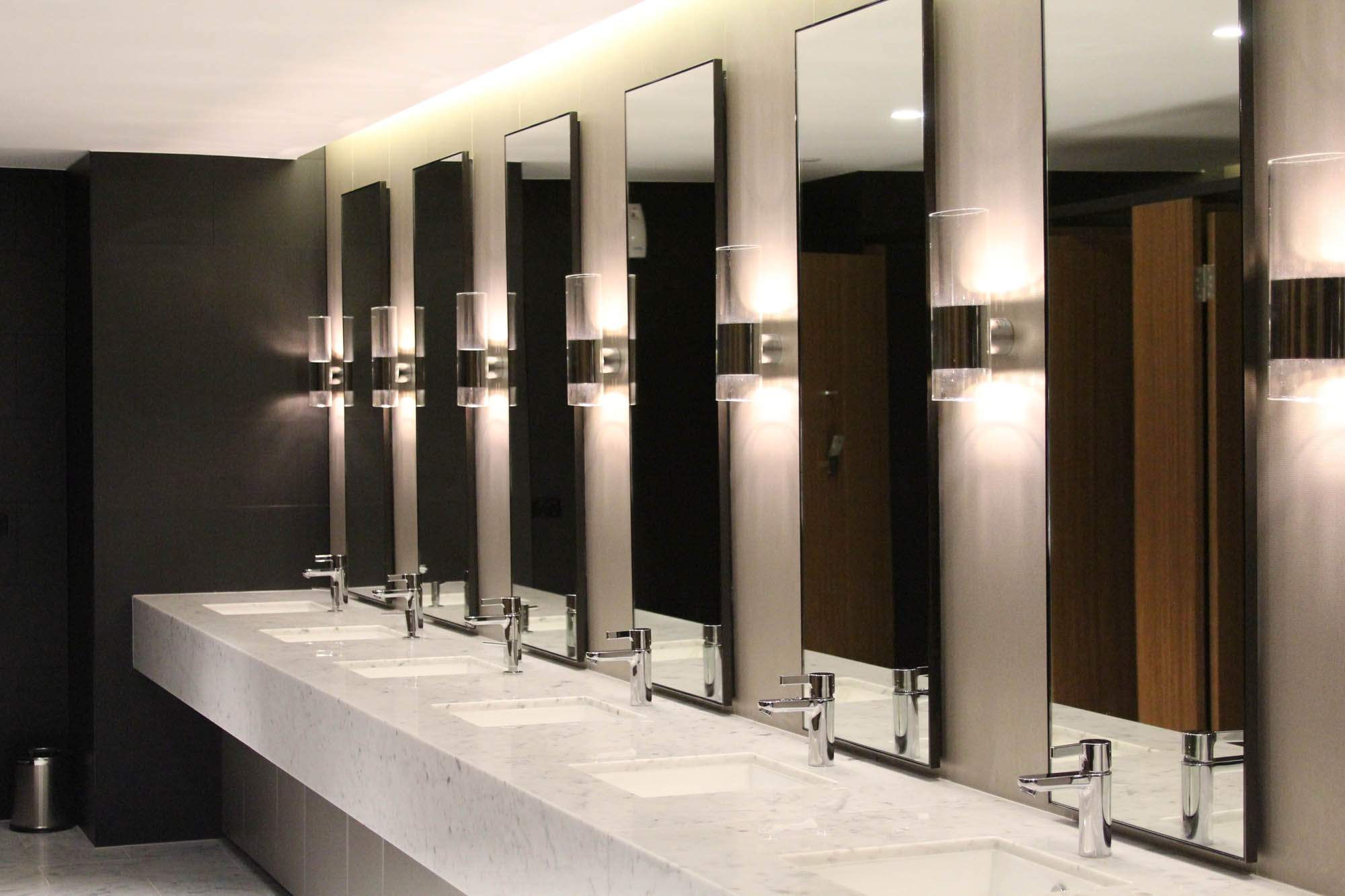-
Location
Ross Street, Benowa
-
Completed
March 2014
-
Architect
DBI Design / JDFC
-
Area
3,700sqm
-
Type
Fitout
-
Duration
4 months
-
Project Manager
Accuraco
Building upgrade reflects the Gold Coast lifestyle
The large-scale upgrade of the facilities was carried out by Schiavello Construction QLD and designed by DBI Design to reflect the Gold Coast lifestyle; vibrant, casual, and strongly influenced by the surrounding natural environments.
Key to the design was creating a grand, multifunctional space that unified the existing function rooms while creating sightlines to the outside. This included the refurbishment of the ballroom, meeting rooms, and pre-function lobby.
Bringing the design intent to life
Building a space that was true to the design intent required finesse and precise construction work.
A spectacular 40-meter long, five-meter high spider glass wall was installed. The frameless structure is supported by a web of wire and was identified as the first of its kind in the Southern Hemisphere.
Seven sets of floor-to-ceiling duty-bound operable walls were also carefully installed; each panel weighing between 300-400kgs.
Our team also constructed and installed an elegant steel-frame and stone-clad staircase to create an unmistakable 'sense of arrival'. The team also completed the resorts' state-of-the-art services, amenities, audiovisual, and lighting upgrades to cater for the latest innovative advances in exhibition, convention and functional events.
A four-month construction programme within a live environment
In spite of a challenging four-month time frame during the peak holiday season, Schiavello Construction QLD delivered the project on schedule. With public exposure and intrusion an ongoing concern, the team provided wall-to-wall hoarding along all perimeters to secure the work compound and ensure the resort operated without disruption.
Our team also devised a detailed traffic management plan to coordinate scissor lifts, boom lifts, and equipment. These were needed to access the high ceilings and for the removal of the large-scale concrete staircase.
A dedicated team delivers a precision project
While the high-end finishes will leave a lasting legacy for the resort, the execution is ultimately the byproduct of the processes that were at the very centre of the project itself.
Through meticulous planning, a dedicated project team who understood the unique requirements of working within a fully operational hospitality space, and a healthy dose of creativity and resourcefulness, Schiavello Construction successfully delivered a facility that will stand the test of time. An asset that will stand host to many of the Gold Coast's most important conferences and events for many years to come.
Related Projects

Pan Pacific Perth




