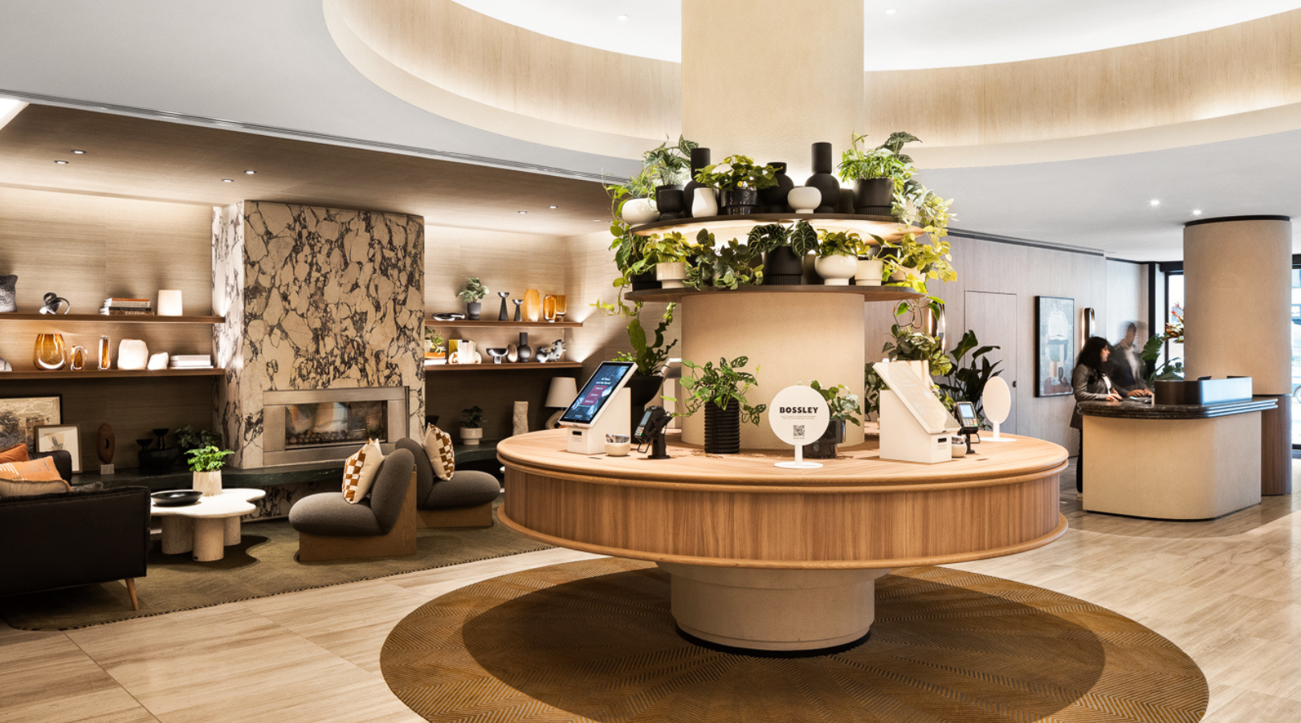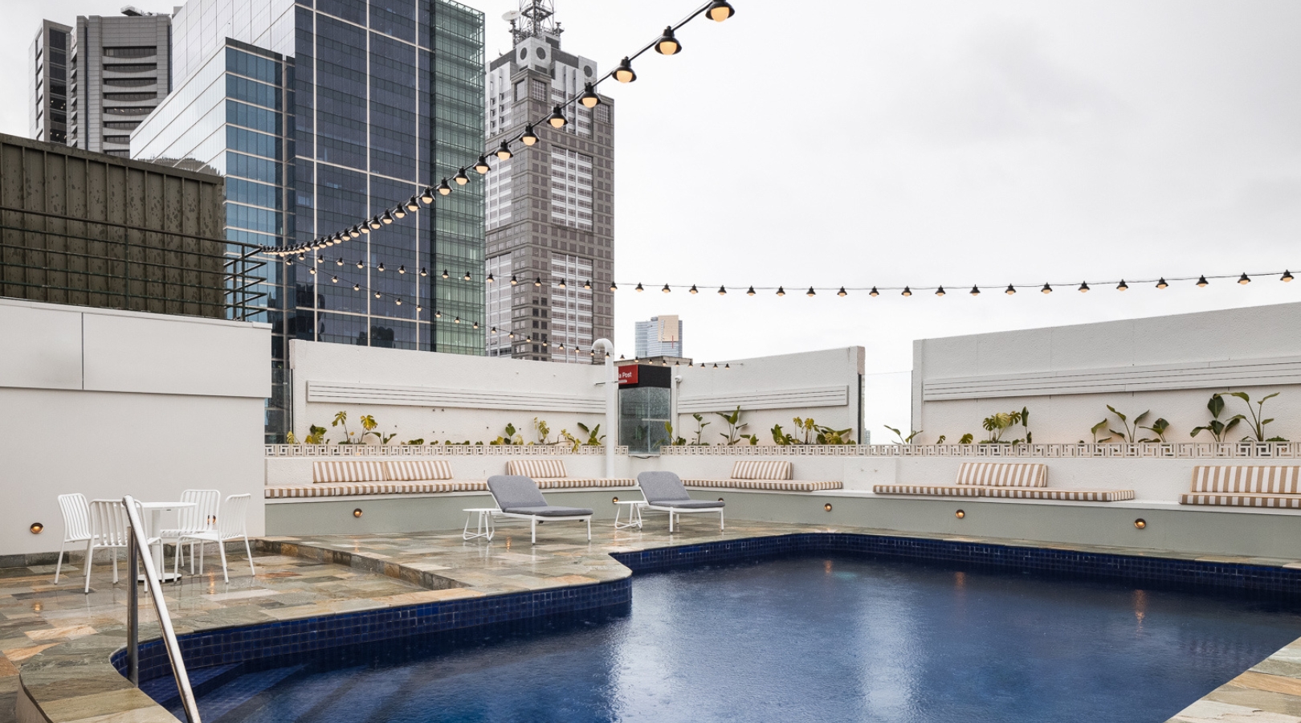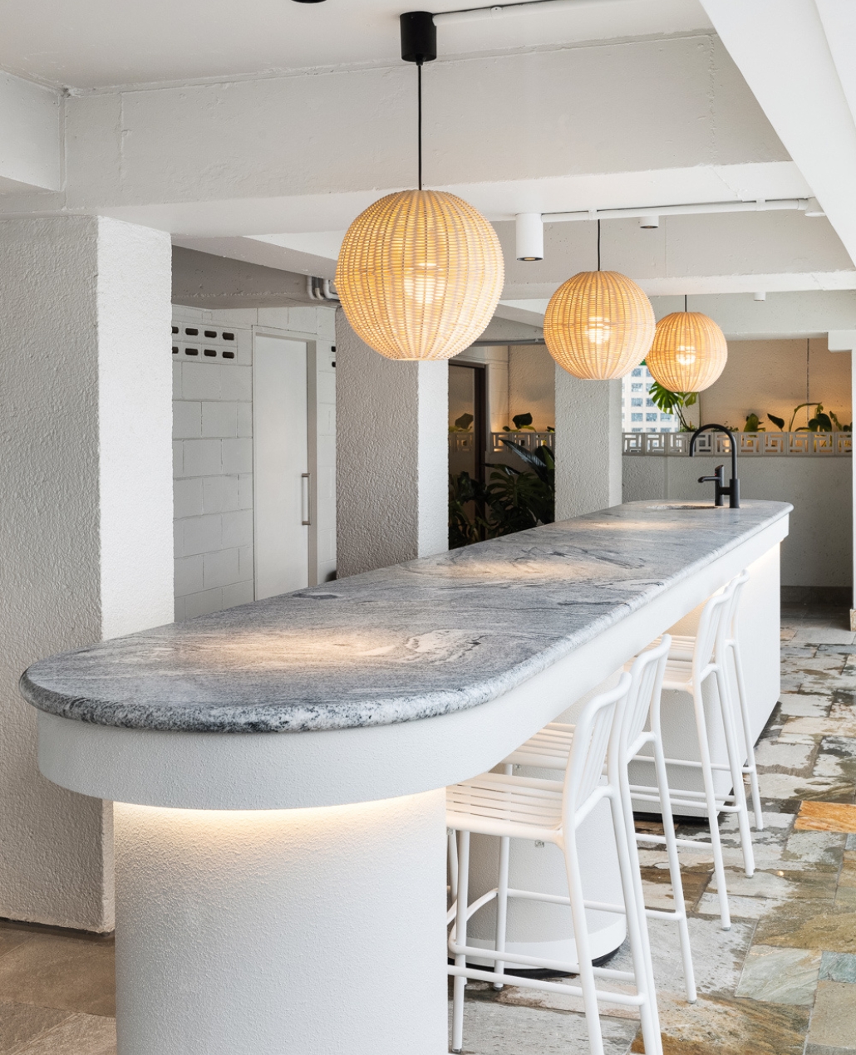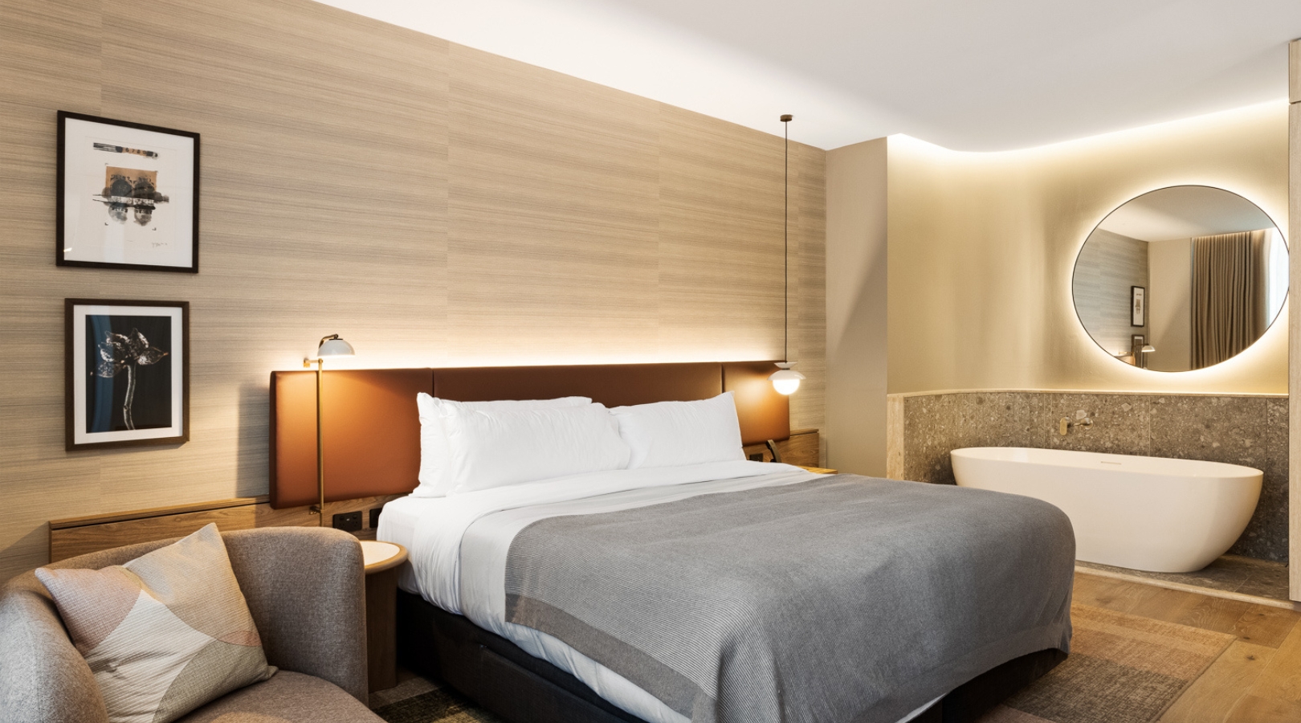-
Location
186 Exhibition Street, Melbourne
-
Completed
June 2023
-
Architect
Luchetti Krelle Architects
-
Area
19,400sqm
-
Type
Fitout, Refurbishment
-
Delivery Type
Design & Construct
-
Duration
18 months
-
Project Manager
Specialised Management Group
-
Value
$20M+
A new look for a heritage hotel
The Rydges Melbourne has just undergone one of the biggest hotel refurbishments in the Southern Hemisphere, an ambitious transformation from original 1972 building into the most modern and sleek of facilities. Over 18 months of construction, the multimillion-dollar project has resulted in a comprehensive upgrade of all areas of the hotel - encompassing 27 floors, 293 standard rooms, and 77 suites, as well as a number of restaurants, bars, leisure areas, conference rooms, and event spaces.



Delivering on an ambitious vision
The Rydges building has a rich history, with over 40 years of operation as a landmark of Melbourne's vibrant theatre district. The client's objective was to achieve a full refurbishment, while retaining the existing structure. Delivered under a Design & Construct model, our construction team worked closely with the architects and consultants to design a full-service upgrade that stripped the building back to a bare shell.
For a hotel steeped in so much history, and significant discrepancies in site measurements, inevitably surprises were unearthed along the way. However, it required major rework to stay competitive with the more modern local hotel market in the CBD. One such revelation was the discovery of auditorium sloped seating for 600 people, when the flooring was stripped back for the ballroom upgrade. Faced with a bowl-like floor that dipped into the ground, the team built a subfloor to level this out, converting the original 1970s nightclub into a vast, elegant ballroom.




The importance of teamwork
As a large, multi-faceted project, the Rydges refurbishment required a high level of planning to ensure that stakeholders were aligned and on top of their tasks and responsibilities. With between 300 to 500 people on site at any given time, effective management and collaboration were key to the project’s success, including rigorous coordination of contractors, deliveries, logistics, and equipment.
The team had to pull together to deliver on the client’s vision – each contributing their unique ideas and perspectives to find innovative solutions to challenges as they arose. And with high risk works happening, it was important to ensure several supervisors and a core safety team were constantly working together to keep the site safe.




Adding the finishing touches
To make the building come alive as a luxurious and fully functioning hotel, new features were added ̶ including complete replastering and painting, window frames with locally produced double-glazed glass by Glassworks, and large-scale joinery by Prima Architectural in the common areas.
Some of the most important upgrades though are hidden from view. All services received a full upgrade, from cooling towers and heat exchanges to cabling, fire services, and electrics. A new building management system now allows the hotel to control their heating and cooling systems centrally and identify any service issues, always ensuring guests’ comfort and wellbeing.
But the final finishing touches are impossible to miss. The fitout includes seamless technology integrations for hotel guests to experience and enjoy, including the centrepiece of the new-look ballroom: a 7.5 metre LED screen complete with automated control panels to configure lighting and sound .
The result is a stylish and rejuvenated version of the original building that retains the heritage elements that comprise the character, history, and soul of Rydges Melbourne.
Related Projects

Sofitel Melbourne on Collins





