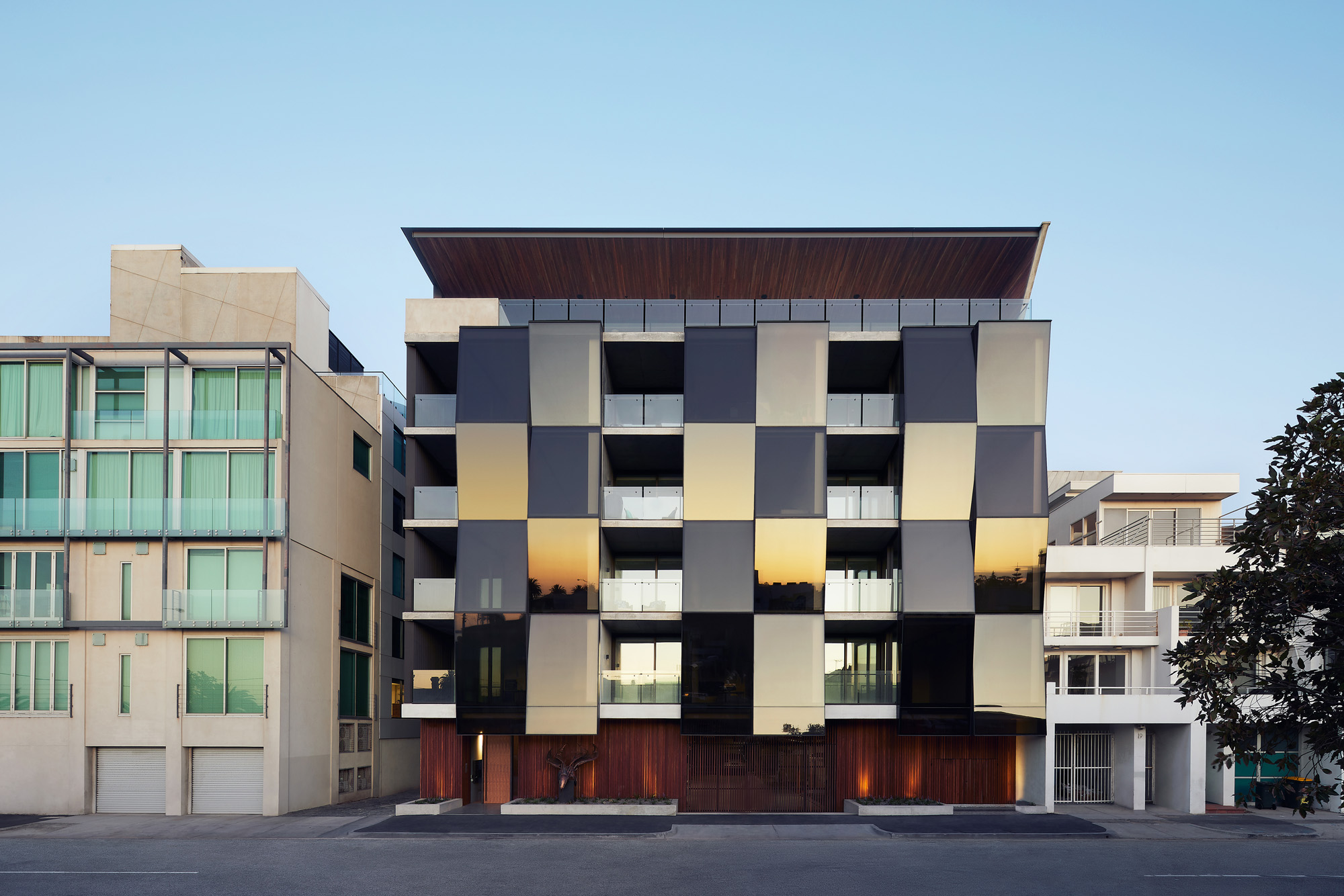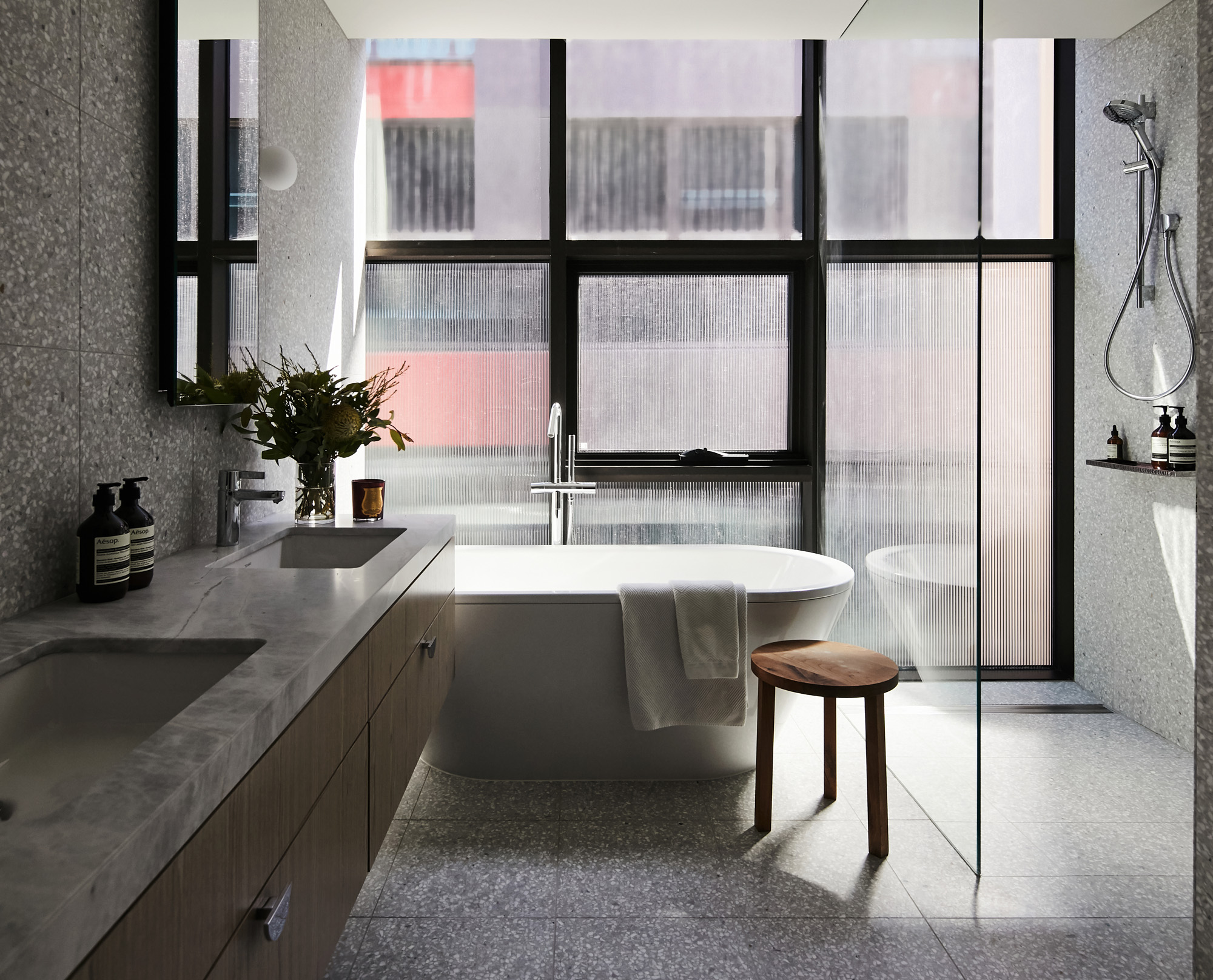-
Location
9 Johnston Street, Port Melbourne
-
Completed
January 2020
-
Architect
Wood Marsh Architecture
-
Area
5,100sqm
-
Type
Construction
-
Delivery Type
Fixed Lump Sum
-
Duration
13 months
-
Project Manager
Schiavello Construction
-
Value
$10M - $20M
The epitome of modern apartment living
Tucked off Port Melbourne’s Beaconsfield Parade sits the architecturally breathtaking Alumuna Residences. Located on 9 Johnston Street, the Wood Marsh designed boutique apartment building features 22 luxurious residences including two penthouses with sweeping views of the bay and Melbourne city skyline.
Defined by its undulating bronze glass façade, the development is refined in its appearance and structurally sophisticated, with nods to skilled craftsmanship and detailed planning evident throughout.


An expression of quality craftsmanship
Inside, the residential spaces are elegant and understated and feature light and dark colour stories. Textural design elements of concrete, American Oak, and variations of Elba and grey natural stone harmoniously create spaces of warmth.
Three and two-bedroom apartments filter across four floors and provide the epitome of modern apartment living. Complete with individual entrance halls and private balconies, the spacious apartments also feature separate laundries and study spaces.
For residents in the fifth-floor penthouse suites, this luxury experience is amplified, with uninterrupted views of the picturesque surrounding landscape.
Joinery throughout the apartments – including the beautifully ominous wall panelling in the lift lobby – was built and installed by our joinery arm, Prima Architectural Joinery. Supporting the development’s theme of quality craftsmanship, the joinery elements display our team’s commitment in engaging quality subcontractors to deliver unique places of superior value.
Designed and built like a high-end home
The attention to detail exhibited in the Alumuna Residences is more akin to the quality of finishes typically seen in a high-end home. Driven by the developer’s vision of creating a collection of exclusive residences, each apartment features hydronic heating and an individual boilers – removing the need for shared-services typical of apartment living.
The execution of internal finishes can be described as millimetre perfect. The crisp, minimal detail shown in elements such as flush skirting boards and wall junctions throughout the apartments not only emphasise the high-end vision of the developer but our construction team’s ability to transfer that vision with meticulous attention to detail.

Achieving the bold, undulating glass façade
The bronze glass façade is arguably the most redeeming feature of the boutique residential development. Achieving the minimal finished look, however, proved a challenge; with multiple design revisions required to get the desired result.
Craig Miell, architect at Wood Marsh, describes the close collaboration between our construction team, structural engineers at Webber Design, and their own team, as the catalyst to achieving the final look. “It was a challenge. And although we did have to start from scratch a couple of times, everyone was on board to produce a quality outcome,” says Craig.
“The intention was to create a minimal and sleek undulating curtain wall, with the illusion of no joints between the glass panels. By constructing the supporting elements out of steel, we were able to achieve a thinner and more refined result – ultimately delivering on the original design intent,” he adds.
Coupled with the reflective bronze tint, the rippled ribbon of glass creates a reflection of the water and city skyline in the distance. From the outside-in, the Alumuna Residences possess the perfect marriage of quality craftsmanship and structural sophistication for modern apartment living.
Related Projects

Domain Lodge



