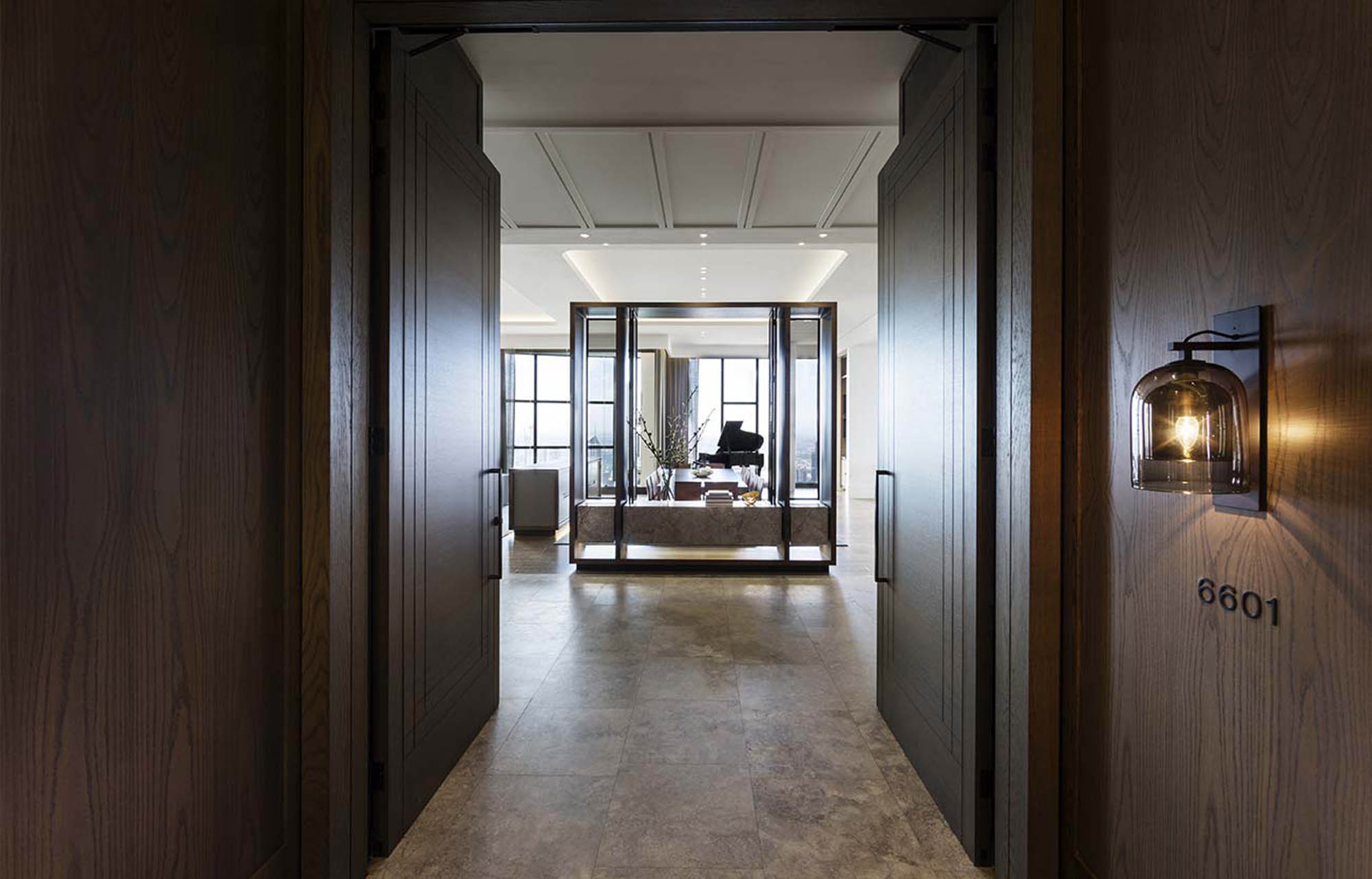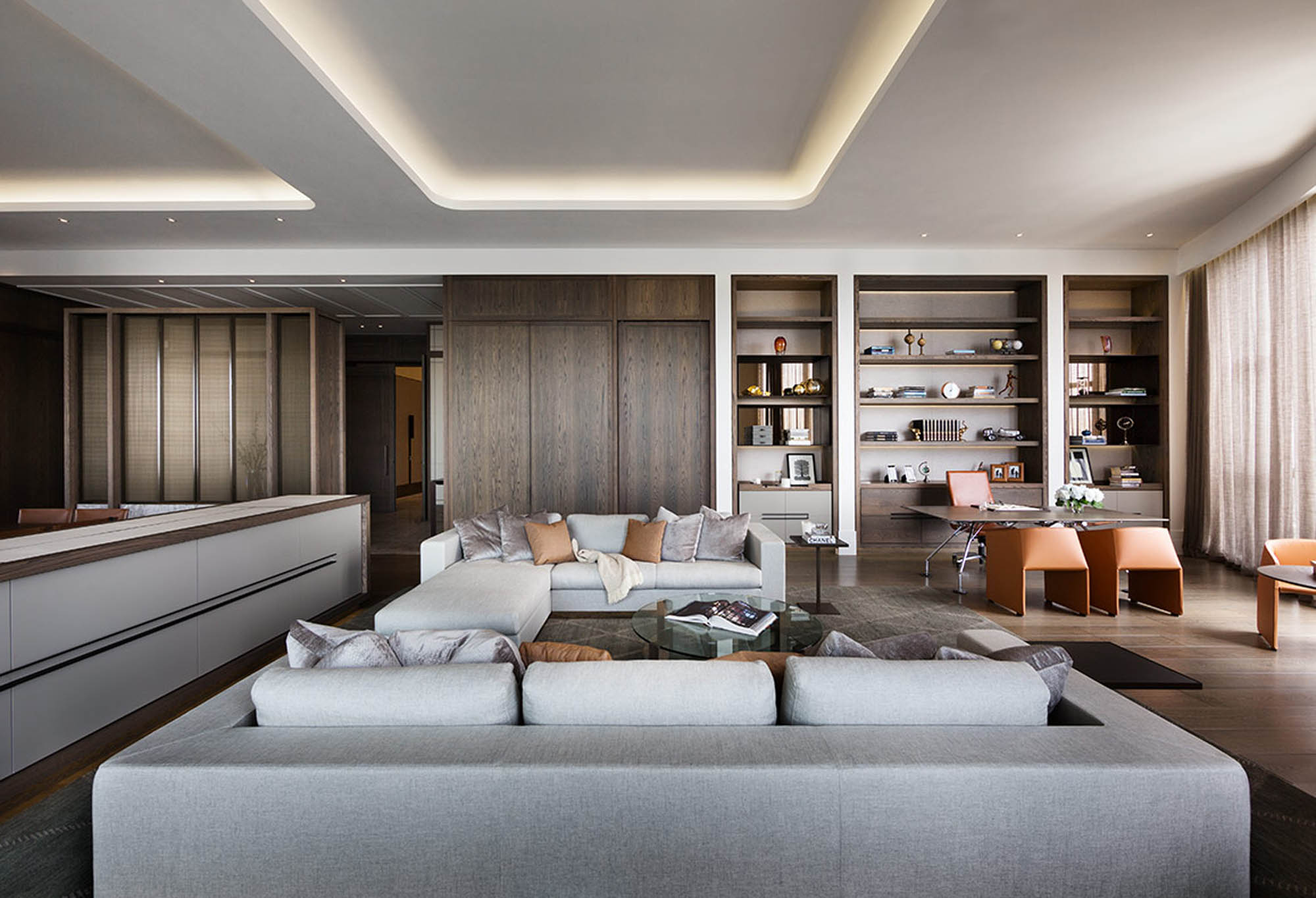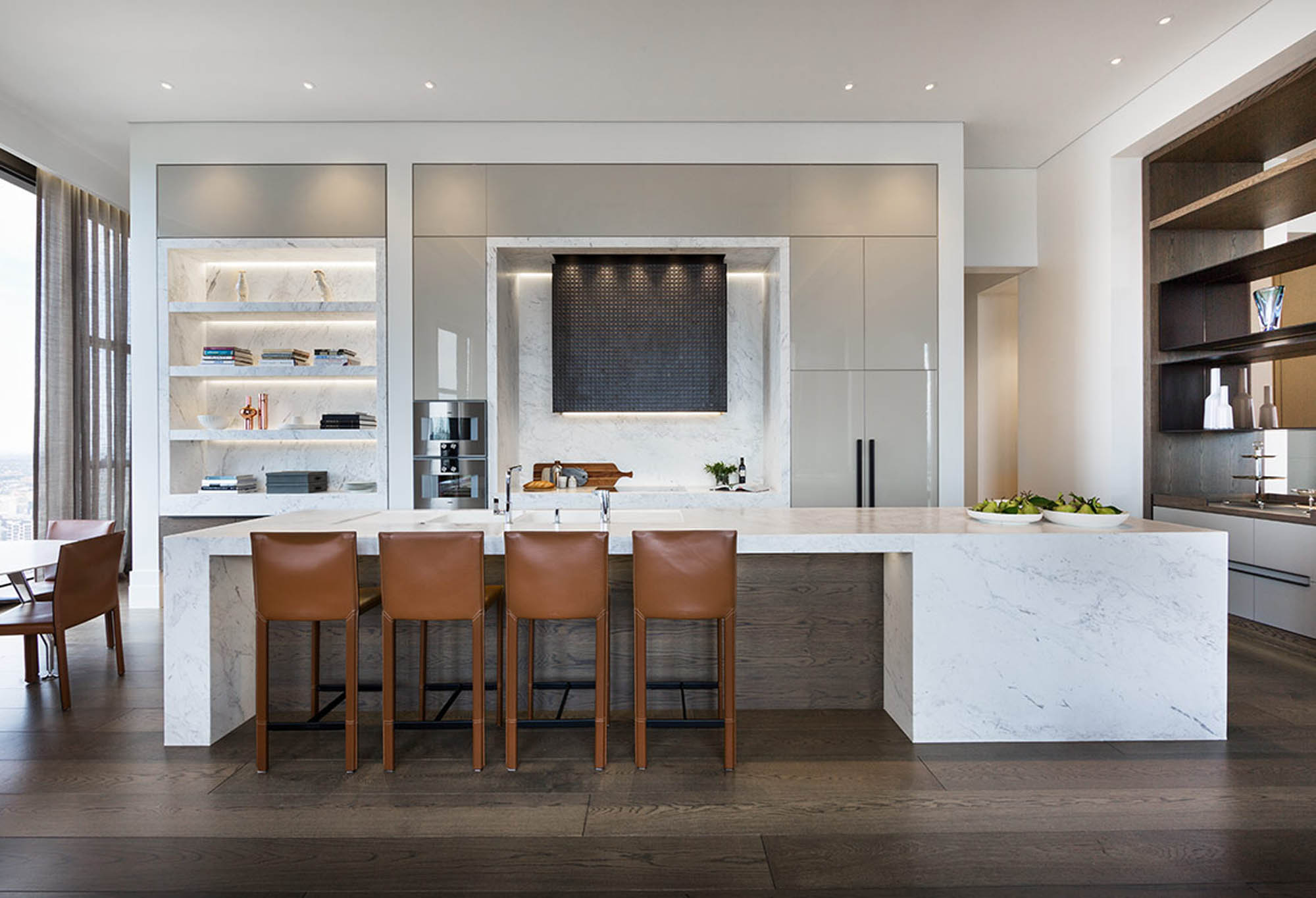-
Location
35 Queensbridge Street, Southbank
-
Completed
November 2015
-
Architect
Bates Smart
-
Area
1,100sqm
-
Type
Fitout
-
Duration
7 months
-
Project Manager
Schiavello
A penthouse like no other
Oak timber veneer paneling marks the entrance to each Penthouse Suite. The grandeur of the space is apparent as soon as the doors open; floor to ceiling windows surround the suite. A Brodmann piano anchors the space, adding a timeless elegance to the vast living area and the breathtaking vertiginous views. Rich oak timber shelves flank the living areas while all-timber floors carry throughout, reflecting a unified aesthetic across multiple zones.


An effortless sophistication
The diverse palette of floor finishes – including stone, carpet and timber – required meticulous planning to ensure materials of varied thicknesses interconnected seamlessly. The timber and stone floor finishes were laid over acoustic interlays to mitigate sound transference.
The master bedroom features a generous walk-in-robe leading to a luxurious ensuite. The ensuite showcases the quality and craftsmanship of Omvivo with a double vanity and a freestanding spa bath. The floor to ceiling Italian marble tiles and the warmth of the dark wood define this private sanctuary atop the clouds.
Each penthouse features a self-contained guest apartment with a private entrance.
The design exudes an opulent individual character
Both Penthouse Suites showcase outstanding construction with layers of bespoke Prima Architectural Joinery and quality finishes. Level 66 Prima Tower is a celebration of Schiavello’s insistence on excellence. The Penthouse Suites are a reflection of modern refinement; resonating sophistication without pretension.
Related Projects

Village Belle Apartments




