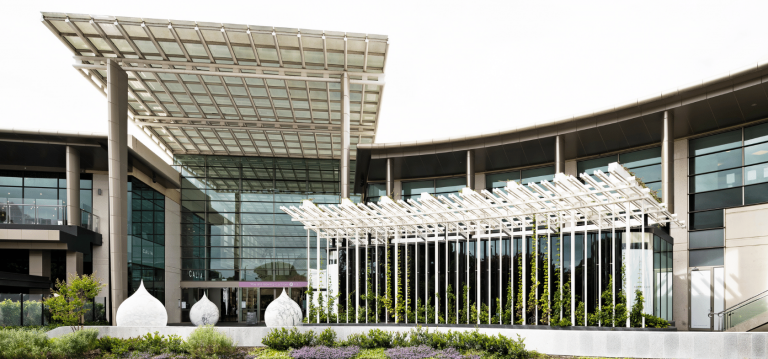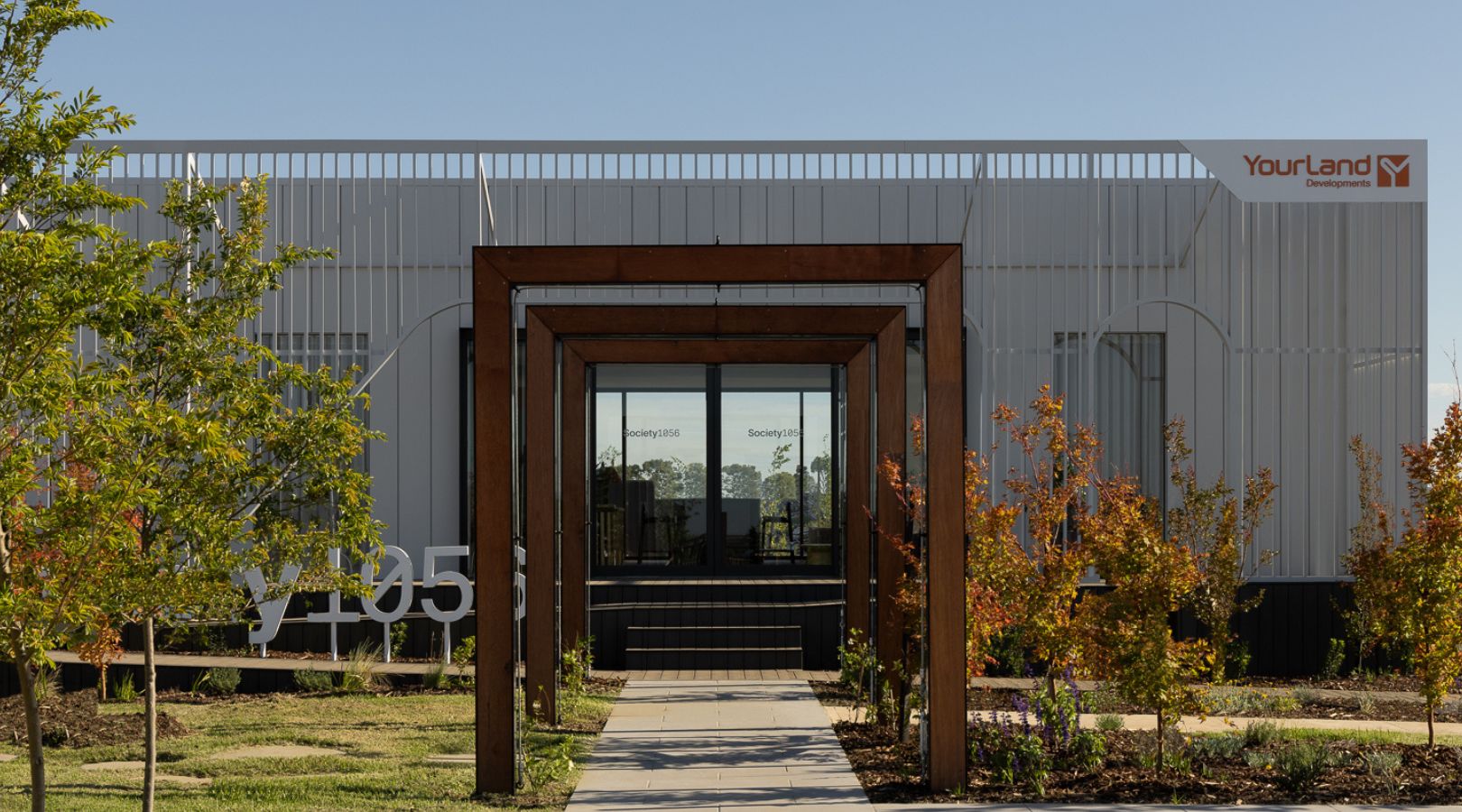-
Location
1056 Taylors Road, Plumpton
-
Completed
August 2023
-
Architect
Curedo
-
Area
370sqm
-
Type
Fitout
-
Delivery Type
Design & Construct
-
Duration
3 months
-
Value
$1M - $3M
Built for the future
YourLand Developments specialises in creating sustainable havens that bring communities together. For their newest development, Society 1056, they enlisted Schiavello Construction to design and build a high-end sales office that represented their ethos and aesthetic.
Creating a shared vision
From the get-go it was important to build a strong partnership and collaborative approach with the YourLand team. Led by Schiavello Design Manager, the design phase workshops presented a series of mood boards developed to convey the look and feel of the Society 1056 sales office.
Project Manager Nathan Muscat explains, "From a design and build perspective, it was important to work directly with YourLand, whilst also involving the landscaper and civil contractor. This level of early engagement enabled our team to address any site issues such as the off-grid farm location that meant bringing in generators and mobile cranes along a dirt road."




A focus on sustainability and durability
Embracing YourLand's core sustainability value, Schiavello Construction designed and built the Society 1056 sales office to incorporate several key ESG design principles.
Building one of the largest eco-decks in Melbourne's western suburbs, the Schiavello Construction team delivered the sustainable deck with an elevated eye for detail as compared to regular timber, eco-decking can be quite intricate.
The floor-to-ceiling windows were incorporated to flood the interior with natural light, improving the building’s overall energy efficiency. The relatively small size of the space posed a significant design challenge for the team in terms of creating an efficient layout. Nathan explains, “Traditionally sales offices are very small, and everyone congregates in the centre creating a bottleneck. An outcome achieved from the design workshops sees people enjoying different zones in the office Including the waiting areas and the outside deck."
The materials procured for the sales office were also selected for their sustainability rating. The unit itself is a repurposed shipping container, the cladding is Australian-sourced which reduces carbon miles related to shipping, and energy-efficient appliances have been incorporated throughout.




Built to last
With timber batten dividers instead of solid walls, the result is a modern, open-plan retail fitout that manages to feel comfortable and homely. Unlike a typical sales office, it’s also built to last ̶ with plans to repurpose the space as a community centre for the next 10 years.
YourLand Development's sales office has raised the benchmark in sustainable design and build.

Related Projects

Chadstone Shopping Centre 2021 Upgrade


