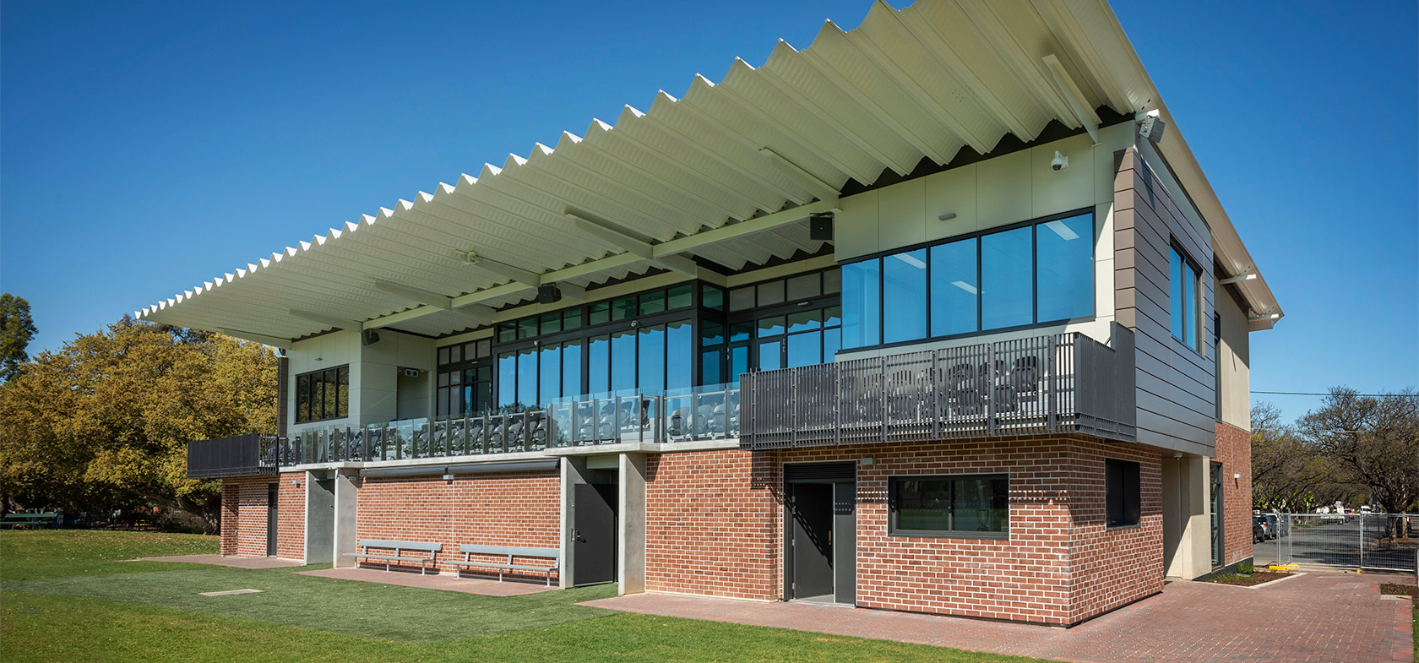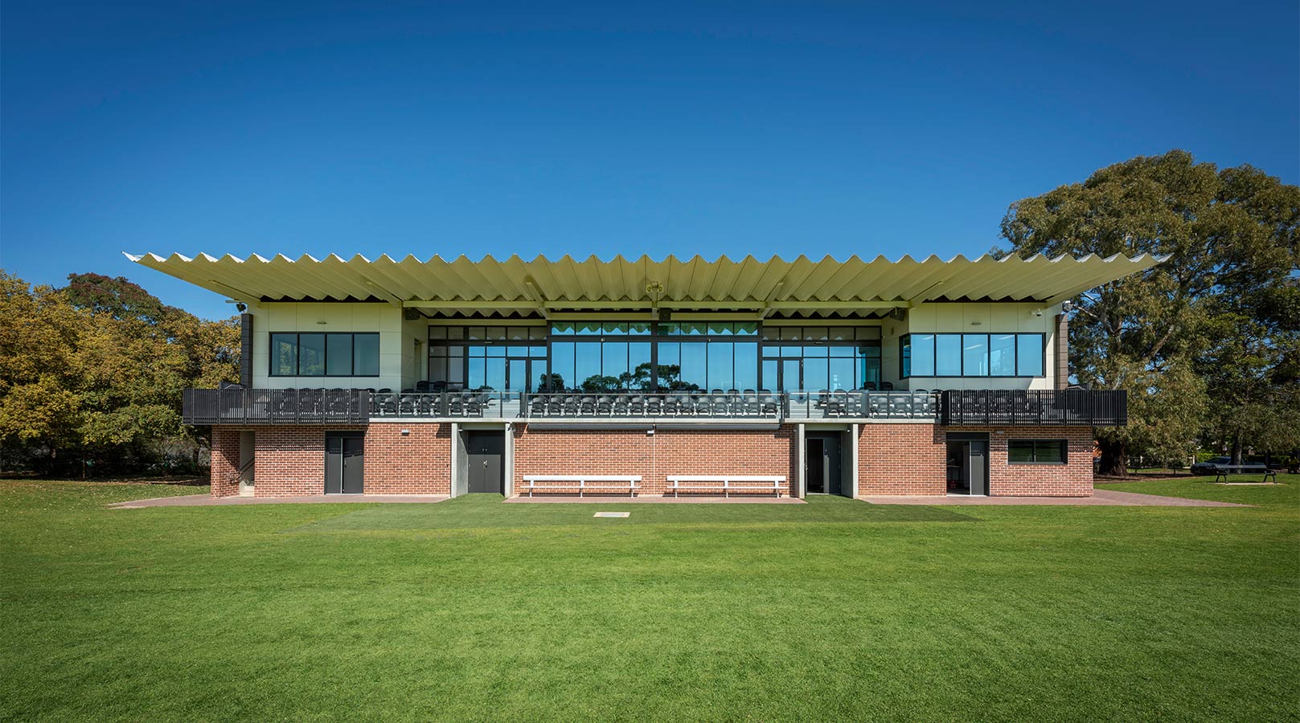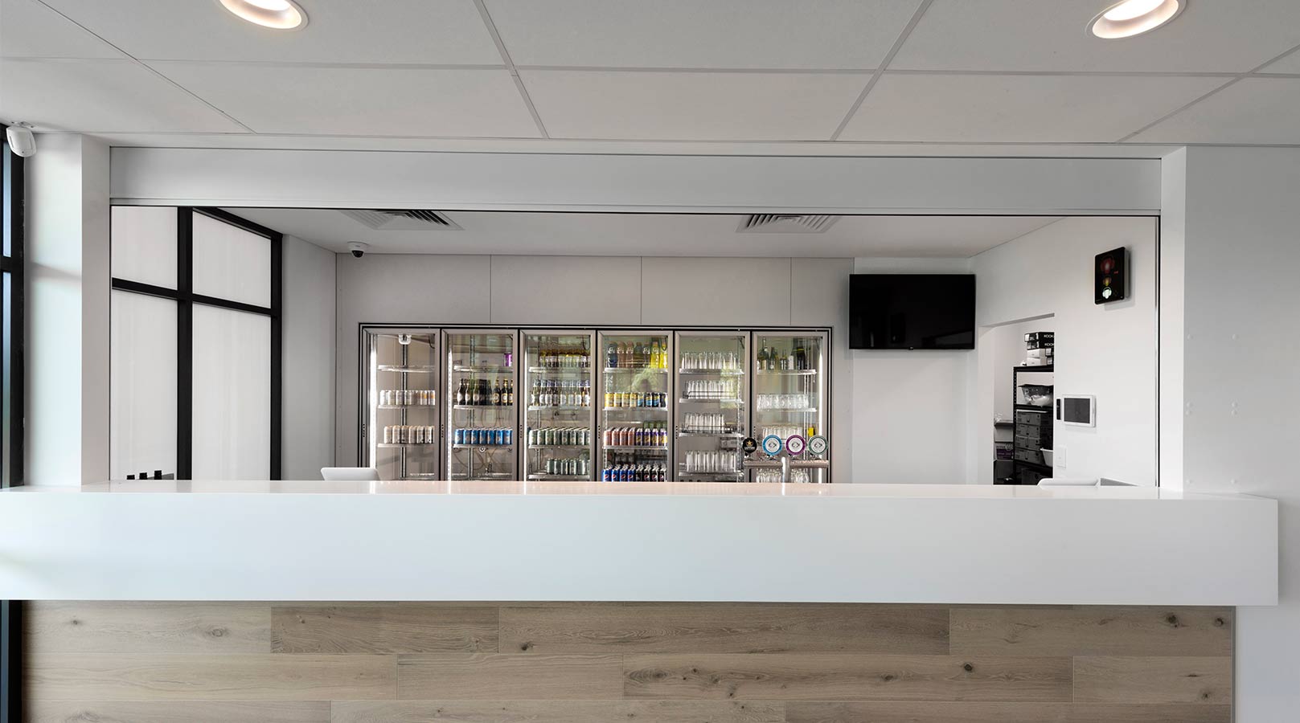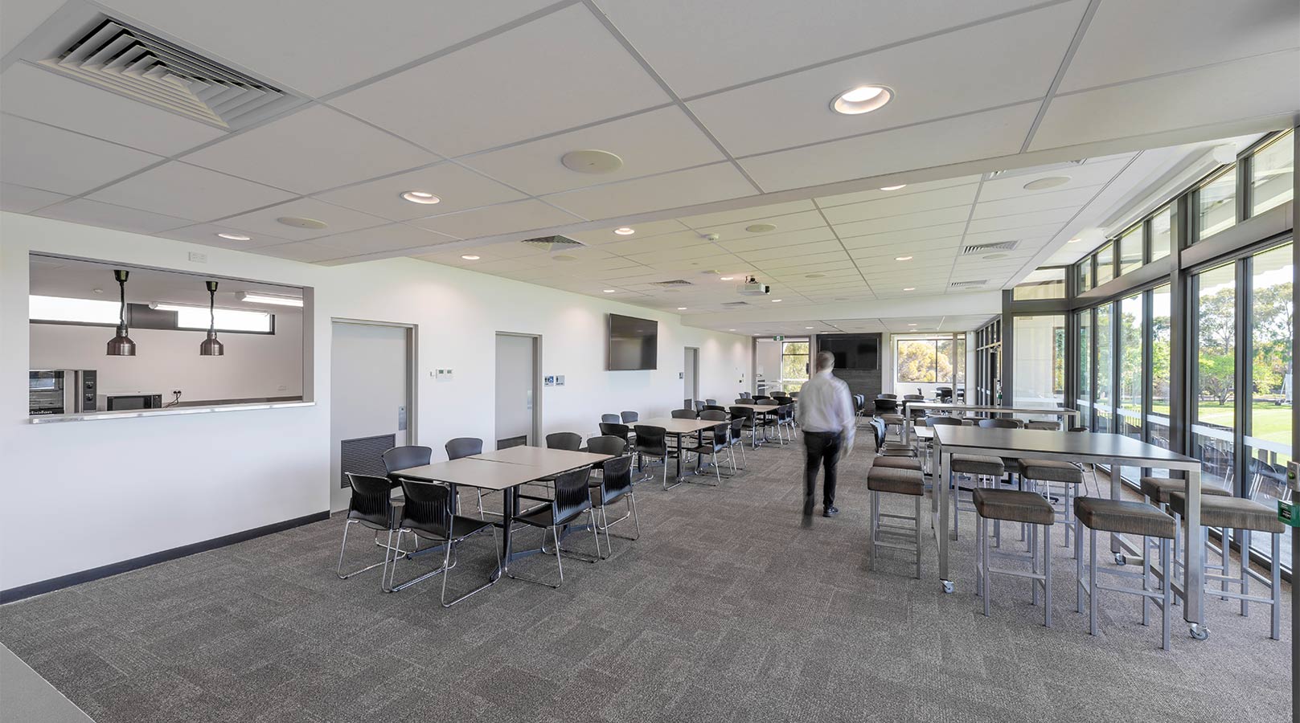-
Location
1 Curzon Avenue, Millswood
-
Completed
September 2020
-
Architect
Wiltshire Swain
-
Area
450sqm
-
Type
Construction
-
Delivery Type
Fixed Lump Sum
-
Duration
9 months
-
Project Manager
City of Unley
-
Value
$3M - $5M
In good step with the community
Adelaide’s Goodwood Oval is a local sporting precinct in the City of Unley. Home to AFL and cricket clubs, the vision for the new grandstand and clubroom was to increase participation in sport across all age groups and genders, as well as create modern facilities for players and participants.
The ageing facilities at the oval received a much-needed, $3.6 million overhaul. Whilst working collaboratively with the City of Unley, local clubs and residents; it took a team effort between our construction team, architects Wiltshire Swain and CPR Engineers to bring to this vision to life.
To minimise disruption for local residents, our construction team had the goal of ensuring they remained ‘in step’ with the local area.
Having had considerable experience constructing sporting and recreational facilities, our project team were mindful of the residential area and minimising disturbance during construction. We maintained communication with the council and residents through out the build.


Expressing a quiet confidence in design
Demolition of the old grandstand made way for the new two-storey grandstand. While the overall design and look are contemporary, Wiltshire Swain architects looked for material finishes that reflected the historic residential building stock within the surrounding locality.
Director of Wiltshire Swain, Andrew Swain explains “the design intent was to create a building that expressed a quiet confidence, yet aspirational and forward looking. The building itself was constructed with a combination of reddish-brown face brick, interlock metal cladding, concrete panels and terracotta tiles, with a high degree of modulation and articulation in facades.”
Flexible facilities
In increasing the capacity of the clubroom, the two change rooms have the flexibility to convert into four rooms to accommodate players and umpires, and align to AFL regulations for women’s football.
The new facility also offers:
- Exterior seating for spectators
- An upstairs bar
- A fully operational kitchen
- Public toilets
- Fitness, administration and storage areas
The use of precast concrete to form the majority of the structure of the building was a key deliverable for the project. To ensure this product was installed successfully, thorough coordination between the structural services contractors and the design team was essential.
Significant hours were spent perfecting the placement of the Aramax roofing to match the slender, elegant design of the new grandstand. The roofing materials were rolled on-site and installed on the same day, straight from the machine, forming a low pitch, skillion roof that covers the indoor facilities and protects outside spectators from the elements.


Belonging to the community
The new facility will service the Goodwood Saints Football Club which has over 600 members, Goodwood Cricket Club which has over 250 members, and other local sporting clubs. It is a game-changer for the players.
As explained by architect Andrew Swain, “at the recent official opening by the Lord Mayor, a local councillor reflected that the new building appeared to have nestled into the recreation precinct as if it had always been there. The facilities are bright and shiny, but the exterior of the building very much belongs with its residential neighbours.”
Related Projects

Kooyonga Golf Club





