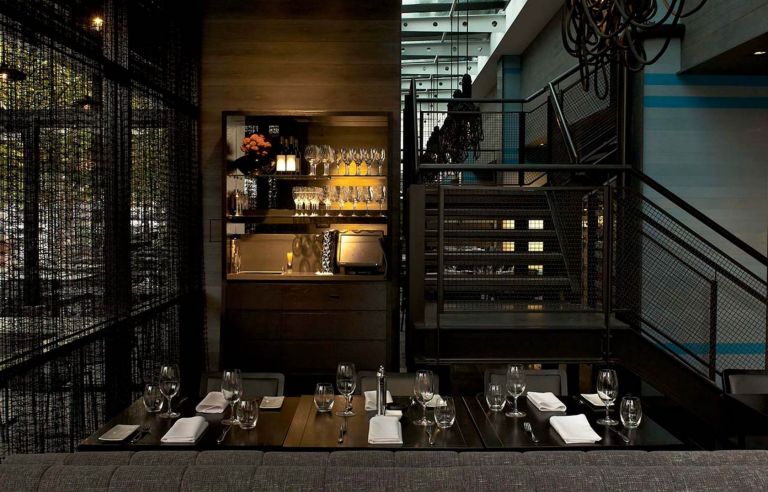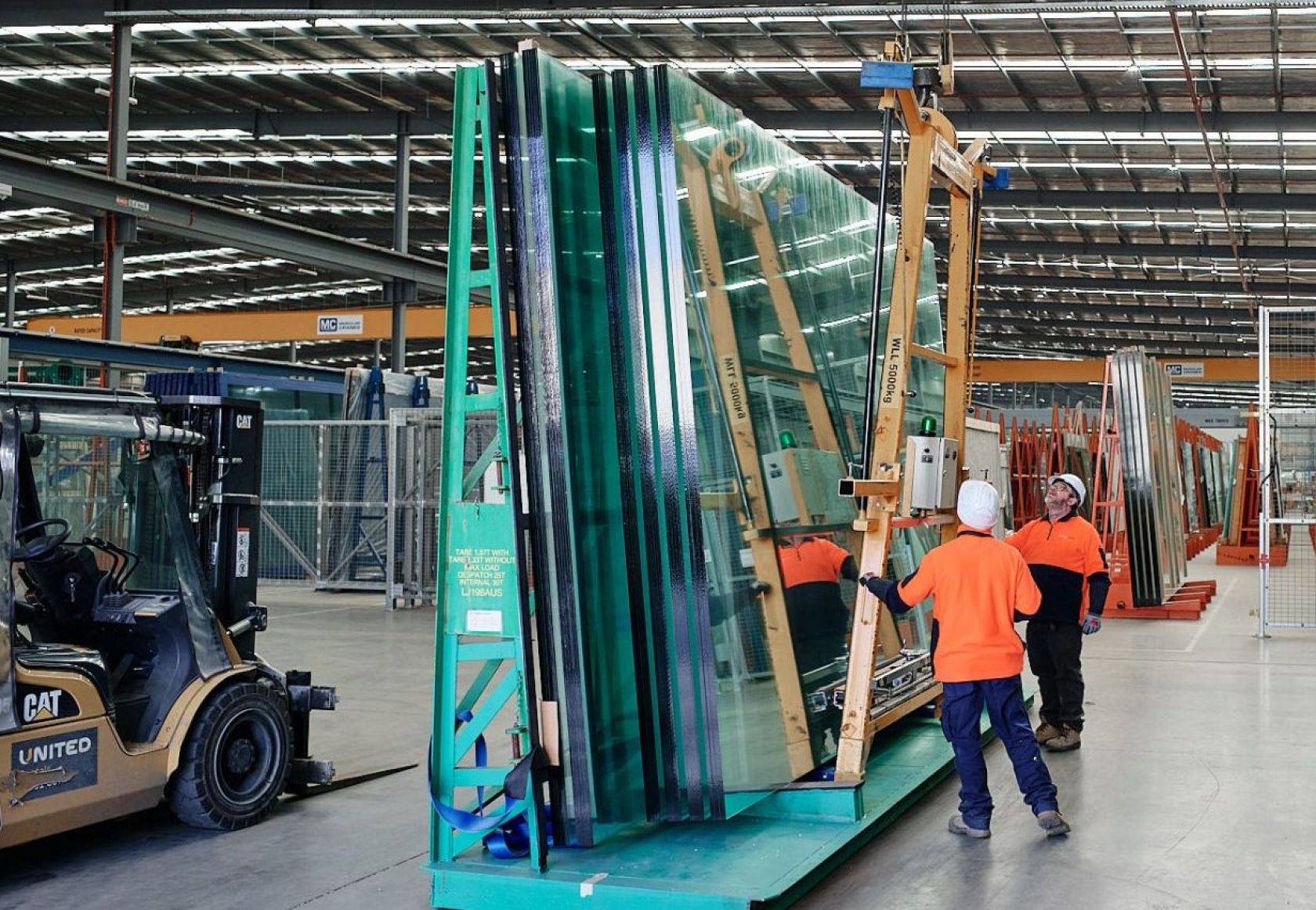The avant-grant, internationally acclaimed Jackalope Hotel in Victoria
A bold and daring design so spectacular it trumped designer hotels across the globe to be crowned the prestigious World Hotel of the Year, the internationally acclaimed Jackalope Hotel in Victoria’s Mornington Peninsula wine region is a visually-enriched experience like none other.
Designed by Carr Design, the 46-room hotel is set on the renowned Willow Creek Vineyard. Surrounded by acres of immaculate vines and rural native vegetation, Jackalope operates as a hotel, a function space, a restaurant and cocktail bar that truly redefines modern luxury.
An inspired combination of unique materials is fundamental to the avant-garde interior, with a 30 metre infinity pool and a 9,000+ light bulb display only scraping the surface of the unconventional executions. With the hotel predominately clad in dark zinc with charred timber and black metal detailing, the SEFAR® mesh laminated glass make s for an impactful staircase and second floor balustrade material.
A quality aluminum mesh from Switzerland, SEFAR® is laminated between two panes of glass exclusively at Glassworks. The designer opting for the Printed Gold finish to reveal a subtle sparkle, as yet another delicate yet impactful touch to the opulent hotel.
One residents’ 360 degree beach vision in Sorrento, Victoria
With Victoria’s breathtaking Sorrento beach intruding on your doorstep, it would be remiss to not take full advantage of the exceptional view. Upon design ideation, the residents' request was simple: a light-filled, modern home with a view from every room. A vision which architect, Robert Simeoni, abundantly delivered in a minimalistic style, founded on sharp lines and clean cuts.
The 770m2 build on the foreshore of Sorrento, Mornington Peninsula is surrounded by native grasslands and shrubbery quintessential to an authentic Australian landscape. It’s beauty is enhanced with a custom, natural timber – hand cut on site – that surrounds the external perimeter. Together supporting the property’s unquestioned star: an almost entirely glass facade using Glassworks’ LoE³-366® double glazed IGUs.
Though masquerading as the work of magic, the science behind the ambitious design is the most advanced low-E product on the market, the LoE³-366®. It’s superior fade protection allows for a clean aesthetic without unsightly overhangs, protecting everything – and everyone – that resides inside.
A feat of sustainable design at NDIS Headquarters in Geelong
With a striking geometric design that offers much more than simply aesthetics, the National Disability Insurance Scheme (NDIS) headquarters is a point of pride and prestige for Geelong and it’s community.
Sprawling over 15,000m2 in size, the largest government building to relocate to the area offers prolonged prosperity by way of new employment opportunities and environmentally conscious design. Awarded with both 6-star Green Star and 5-star NABERS ratings, thanks to a 3,000m2 façade of Suntuitive® ‘dynamic’ Insulating Glass Units (IGUs) manufactured by Glassworks.
With an intuitive intelligence that reaps multidisciplinary rewards, the glass darkens to limit heat and glare when the sun is shining bright and, in the absence of sunlight, returns to its minimally tinted state to optimise heat gain and natural lighting at all times. This is the secret advantage of Suntuitive® glass, the only of its kind to self-tint based solely on the intensity and position of the unforgiving Australian sun. Upholding the historical nuances of the site through architect Woods Baggot’s series of individually designed and glazed panels come together to form a bold pattern which will no doubt become an iconic feature of the building over time.
To learn more about Glassworks projects and solutions, visit Glassworks website.
Related articles

Works of Craftsmanship: Three signature joinery projects

People behind the products







